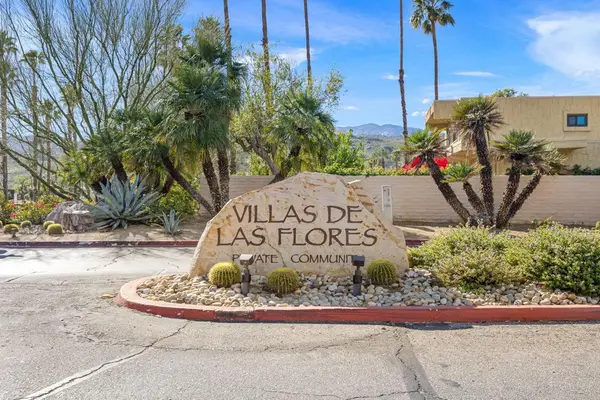1613 Paseo De La Palma, Palm Springs, CA 92264
Local realty services provided by:Better Homes and Gardens Real Estate Clarity
1613 Paseo De La Palma,Palm Springs, CA 92264
$499,750
- 2 Beds
- 2 Baths
- - sq. ft.
- Condominium
- Sold
Listed by: p s properties
Office: bennion deville homes
MLS#:25618153PS
Source:CRMLS
Sorry, we are unable to map this address
Price summary
- Price:$499,750
- Monthly HOA dues:$590
About this home
In Tahquitz Creek Villas, one of Palm Springs' best kept secret communities known for its expansive greenways and dramatic mountain backdrop, this home offers easy, bright living. The main spaces sit under vaulted ceilings and across gleaming tile floors, with the living room, dining area, and kitchen flowing together as one continuous, sun-filled environment. A wet bar anchors the gathering area, and the kitchen and dining room windows frame classic views of citrus trees and the western mountains. The dining room opens directly to a deep, pergola-covered patio that looks onto one of the community's most exceptional greenbelt spaces, set against the backdrop of Mt. San Jacinto. Snowcapped peaks are a seasonal treat in the desert, and this home enjoys a front-row seat. The generously sized primary bedroom shares the same outlook and includes an ensuite bath with dual sinks and a walk-in shower. A guest bedroom and full bath sit separately for privacy. An enclosed garage and a Saltillo-tiled carport provide welcome versatility. Tahquitz Creek Villas offers landscaped grounds, pools, a spa, tennis courts, and pickleball, all within a quiet and well-kept Palm Springs enclave.
Contact an agent
Home facts
- Year built:1980
- Listing ID #:25618153PS
- Added:58 day(s) ago
- Updated:January 23, 2026 at 07:55 AM
Rooms and interior
- Bedrooms:2
- Total bathrooms:2
Heating and cooling
- Cooling:Central Air
- Heating:Central Furnace, Fireplaces, Forced Air
Structure and exterior
- Roof:Foam, Tile
- Year built:1980
Utilities
- Water:Public
- Sewer:Sewer Tap Paid
Finances and disclosures
- Price:$499,750
New listings near 1613 Paseo De La Palma
- New
 $275,000Active2 beds 1 baths837 sq. ft.
$275,000Active2 beds 1 baths837 sq. ft.1679 Sunflower Court N, Palm Springs, CA 92262
MLS# 219141711Listed by: COLDWELL BANKER REALTY - New
 $270,000Active2 beds 2 baths1,225 sq. ft.
$270,000Active2 beds 2 baths1,225 sq. ft.2345 S Cherokee #109, Palm Springs, CA 92264
MLS# DW26016415Listed by: CASTLEROCK PROPERTIES - New
 $495,000Active2 beds 2 baths1,232 sq. ft.
$495,000Active2 beds 2 baths1,232 sq. ft.2950 E Escoba #I, Palm Springs, CA 92264
MLS# 219141939PSListed by: COMPASS - Open Sat, 10 to 1pmNew
 $270,000Active2 beds 2 baths1,225 sq. ft.
$270,000Active2 beds 2 baths1,225 sq. ft.2345 S Cherokee #109, Palm Springs, CA 92264
MLS# DW26016415Listed by: CASTLEROCK PROPERTIES - Open Sun, 12 to 2pmNew
 $415,000Active2 beds 2 baths1,092 sq. ft.
$415,000Active2 beds 2 baths1,092 sq. ft.5805 Los Coyotes Drive, Palm Springs, CA 92264
MLS# 219141930DAListed by: DOMUS REALTY PARTNERS, INC. - Open Sat, 11am to 1pmNew
 $2,450,000Active4 beds 4 baths2,566 sq. ft.
$2,450,000Active4 beds 4 baths2,566 sq. ft.1940 S Barona Road, Palm Springs, CA 92264
MLS# 219141909DAListed by: BENNION DEVILLE HOMES - Open Sat, 10am to 2pmNew
 $459,000Active4 beds 2 baths1,352 sq. ft.
$459,000Active4 beds 2 baths1,352 sq. ft.386 W Sunview Avenue, Palm Springs, CA 92262
MLS# CV26012517Listed by: BERKSHIRE HATHAWAY HOMESERVICES CALIFORNIA REALTY - Open Sat, 3 to 6pmNew
 $1,150,000Active3 beds 2 baths1,452 sq. ft.
$1,150,000Active3 beds 2 baths1,452 sq. ft.1133 E Via Escuela, Palm Springs, CA 92262
MLS# IG26009640Listed by: SANDY JOHNSTON BROKER - New
 $565,000Active2 beds 2 baths1,226 sq. ft.
$565,000Active2 beds 2 baths1,226 sq. ft.138 The, Palm Springs, CA 92262
MLS# CL26641061PSListed by: DESERT SOTHEBY'S INTERNATIONAL REALTY - Open Sat, 11am to 2pmNew
 $369,000Active2 beds 2 baths1,178 sq. ft.
$369,000Active2 beds 2 baths1,178 sq. ft.2601 S Broadmoor Drive #74, Palm Springs, CA 92264
MLS# 219141888PSListed by: HOMESMART
