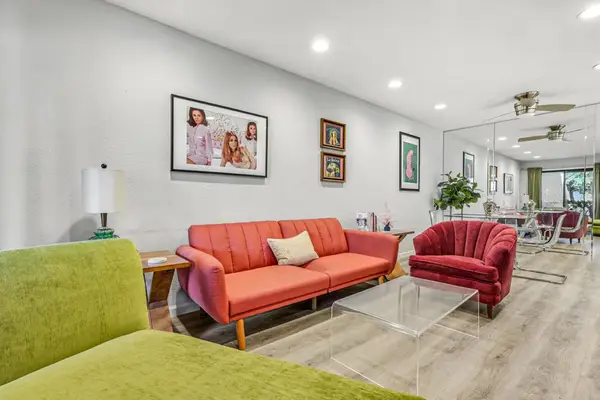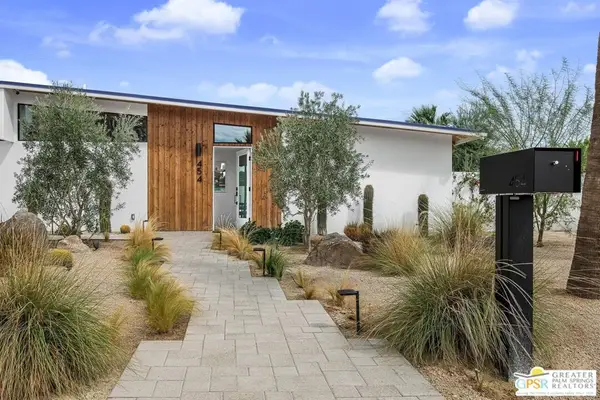1655 E Palm Canyon Drive #110, Palm Springs, CA 92264
Local realty services provided by:Better Homes and Gardens Real Estate Town Center
1655 E Palm Canyon Drive #110,Palm Springs, CA 92264
$369,500
- 2 Beds
- 2 Baths
- 1,470 sq. ft.
- Condominium
- Active
Listed by:koubek & turney realty group
Office:bennion deville homes
MLS#:25578317PS
Source:CRMLS
Price summary
- Price:$369,500
- Price per sq. ft.:$251.36
- Monthly HOA dues:$380
About this home
Welcoming spectacular mountain and resort views from inside and out, this impressively upgraded two-level condo offers a rare and coveted two-bedroom, two-bath floorplan at Palm Springs' Smoke Tree Racquet Club. Approximately 1,470 square feet, the open and extra-light residence features one bedroom on each level, ensuring maximum privacy and versatility. A spacious loft with wet bar, beverage refrigerator and stacked washer/dryer set can easily become a third bedroom, and the main-floor living room boasts a soaring ceiling, clerestory windows and access to a view-oriented patio. Granite countertops shine in both remodeled baths and the kitchen, which also features upgraded cabinetry, a peninsula and stainless steel appliances. Glass railings and acrylic handrails complement the staircase, and the condo offers tile flooring, carpet in the bedrooms, and a new energy-efficient HVAC system. Homeowners and their guests at Smoke Tree Racquet Club enjoy an exclusive resort-inspired setting that presents lighted tennis and pickleball courts, a dog park, and a beautifully landscaped central park area with lush lawns, an oversized spa, an extra-large pool and dramatic Mount San Jacinto views. Popular shops, restaurants, a Ralphs Supermarket and Ace Hardware are just across the street at Smoke Tree Village, and the cafes, clubs, galleries and boutiques of downtown Palm Springs are just minutes from home.
Contact an agent
Home facts
- Year built:1974
- Listing ID #:25578317PS
- Added:42 day(s) ago
- Updated:September 26, 2025 at 10:31 AM
Rooms and interior
- Bedrooms:2
- Total bathrooms:2
- Full bathrooms:2
- Living area:1,470 sq. ft.
Heating and cooling
- Cooling:Central Air
- Heating:Central
Structure and exterior
- Year built:1974
- Building area:1,470 sq. ft.
Finances and disclosures
- Price:$369,500
- Price per sq. ft.:$251.36
New listings near 1655 E Palm Canyon Drive #110
- New
 $925,000Active2 beds 2 baths1,000 sq. ft.
$925,000Active2 beds 2 baths1,000 sq. ft.675 S Vista Oro, Palm Springs, CA 92264
MLS# 219135886PSListed by: COMPASS - New
 $799,900Active3 beds 3 baths1,242 sq. ft.
$799,900Active3 beds 3 baths1,242 sq. ft.2190 N Deborah, Palm Springs, CA 92262
MLS# IV25225080Listed by: HOME LIBERTY - New
 $219,000Active1 beds 1 baths589 sq. ft.
$219,000Active1 beds 1 baths589 sq. ft.2821 N Los Felices Circle #104, Palm Springs, CA 92262
MLS# 219135907DAListed by: KW COACHELLA VALLEY - Open Sat, 11am to 2pmNew
 $999,987Active3 beds 2 baths1,702 sq. ft.
$999,987Active3 beds 2 baths1,702 sq. ft.2176 S Bobolink Lane, Palm Springs, CA 92264
MLS# 25595295Listed by: COMPASS - New
 $1,849,000Active3 beds 3 baths2,634 sq. ft.
$1,849,000Active3 beds 3 baths2,634 sq. ft.2691 S Kings Road E, Palm Springs, CA 92264
MLS# 219135905PSListed by: BENNION DEVILLE HOMES - Open Sat, 11am to 4pmNew
 $599,950Active2 beds 2 baths1,428 sq. ft.
$599,950Active2 beds 2 baths1,428 sq. ft.950 Saint George Circle #B, Palm Springs, CA 92264
MLS# 25594155PSListed by: BENNION DEVILLE HOMES - New
 $999,900Active3 beds 2 baths1,456 sq. ft.
$999,900Active3 beds 2 baths1,456 sq. ft.1980 S Gene Autry, Palm Springs, CA 92264
MLS# OC25225714Listed by: TRI-STAR REALTY - New
 $1,349,000Active3 beds 3 baths1,465 sq. ft.
$1,349,000Active3 beds 3 baths1,465 sq. ft.454 E Lindsey Drive, Palm Springs, CA 92262
MLS# 25593785PSListed by: BENNION DEVILLE HOMES - New
 $1,349,000Active3 beds 3 baths1,465 sq. ft.
$1,349,000Active3 beds 3 baths1,465 sq. ft.454 E Lindsey Drive, Palm Springs, CA 92262
MLS# 25593785PSListed by: BENNION DEVILLE HOMES - Open Sun, 10am to 12pmNew
 $2,400,000Active4 beds 4 baths1,931 sq. ft.
$2,400,000Active4 beds 4 baths1,931 sq. ft.1560 S Calle Palo Fierro, Palm Springs, CA 92264
MLS# 25593301Listed by: GORNIK GROUP, INC.
