- BHGRE®
- California
- Palm Springs
- 1719 Capri Circle
1719 Capri Circle, Palm Springs, CA 92264
Local realty services provided by:Better Homes and Gardens Real Estate Royal & Associates
Listed by: gary schwartz gri, p s properties
Office: bennion deville homes
MLS#:CL25611031PS
Source:CA_BRIDGEMLS
Price summary
- Price:$385,500
- Price per sq. ft.:$270.15
- Monthly HOA dues:$624
About this home
Incredible opportunity to own a Hugh Kaptor designed 3BR/2Ba residence in the heart of South Palm Springs! The living room features high vaulted ceilings with a fireplace and wall of glass overlooking your private southwest covered patio and impressive majestic mountain views that invite an abundance of natural light in an open layout perfect for relaxation or entertaining. New double pane windows and glass sliders throughout the home ensure energy efficiency, peace and quiet. The bright kitchen with new quartz countertops opens to the dining area which also opens through double pane glass sliders to an additional south facing private patio. The generous primary suite with ensuite bathroom and the guest bedroom, across the hall from the second bathroom which serves as your powder room when entertaining, both feature stunning direct San Jacinto Mountain views. The third bedroom is on the opposite side of the home and currently set up as an office/den. Washer/dryer is located conveniently in residence, and there is also a detached one car garage. Nestled within a beautifully maintained community known for its lush grounds, sparkling pool and spa, tennis/pickleball courts, and a dog park, this home offers the best of Palm Springs resort living. HOA includes cable, internet, roof and
Contact an agent
Home facts
- Year built:1973
- Listing ID #:CL25611031PS
- Added:105 day(s) ago
- Updated:February 10, 2026 at 04:06 PM
Rooms and interior
- Bedrooms:3
- Total bathrooms:2
- Full bathrooms:2
- Living area:1,427 sq. ft.
Heating and cooling
- Cooling:Ceiling Fan(s), Central Air
- Heating:Central, Electric, Fireplace(s), Natural Gas
Structure and exterior
- Year built:1973
- Building area:1,427 sq. ft.
- Lot area:0.04 Acres
Finances and disclosures
- Price:$385,500
- Price per sq. ft.:$270.15
New listings near 1719 Capri Circle
- New
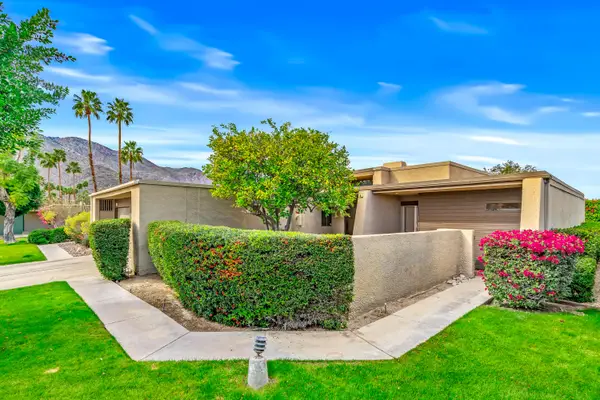 $449,900Active2 beds 2 baths1,251 sq. ft.
$449,900Active2 beds 2 baths1,251 sq. ft.1456 Tiffany Circle N, Palm Springs, CA 92262
MLS# 219143074Listed by: COLDWELL BANKER REALTY - New
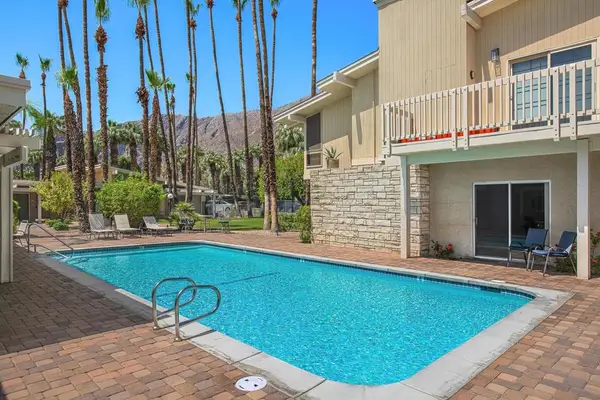 $729,000Active2 beds 2 baths1,125 sq. ft.
$729,000Active2 beds 2 baths1,125 sq. ft.290 S San Jacinto Drive #9, Palm Springs, CA 92262
MLS# 219143069PSListed by: REALTY TRUST - New
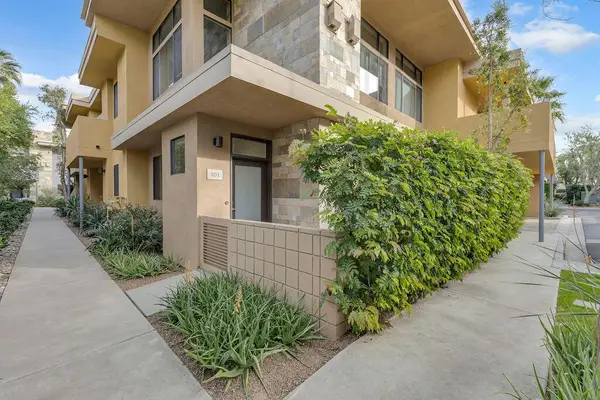 $509,000Active2 beds 2 baths1,257 sq. ft.
$509,000Active2 beds 2 baths1,257 sq. ft.910 E Palm Canyon Drive #101, Palm Springs, CA 92264
MLS# 219143051PSListed by: COMPASS - New
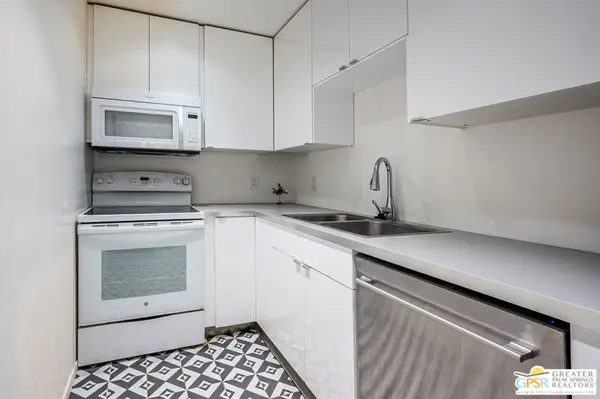 $188,000Active1 beds 1 baths589 sq. ft.
$188,000Active1 beds 1 baths589 sq. ft.550 N Villa Court #205, Palm Springs, CA 92262
MLS# 26650749PSListed by: EQUITY UNION - New
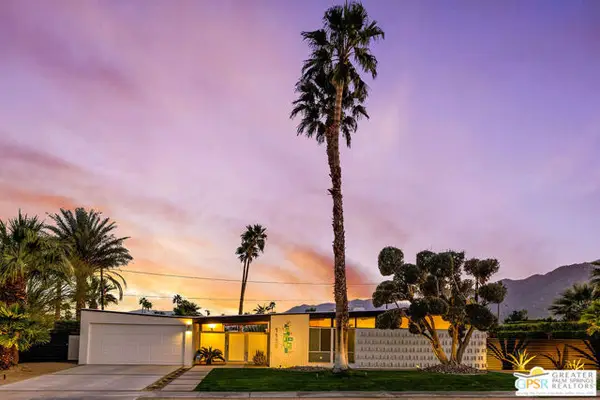 $1,250,000Active3 beds 2 baths1,225 sq. ft.
$1,250,000Active3 beds 2 baths1,225 sq. ft.1155 E Adobe Way, Palm Springs, CA 92262
MLS# CL26649723PSListed by: BD HOMES-THE PAUL KAPLAN GROUP - New
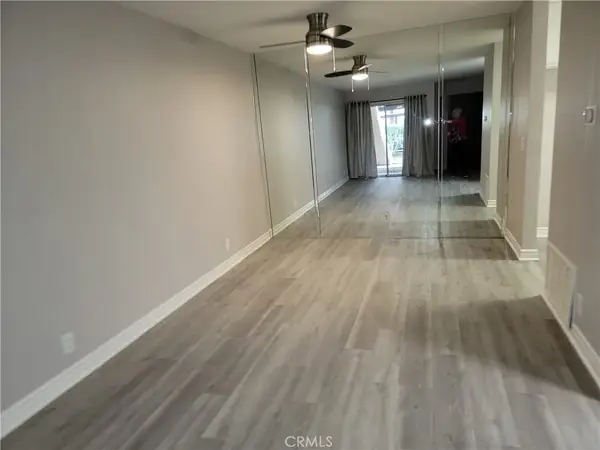 $168,000Active1 beds 1 baths589 sq. ft.
$168,000Active1 beds 1 baths589 sq. ft.470 N Villa Court #107, Palm Springs, CA 92262
MLS# IV26031280Listed by: MISSION RANCH REALTY - New
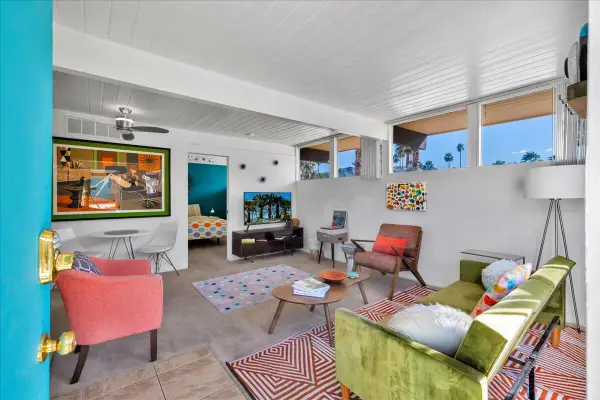 $339,000Active1 beds 1 baths525 sq. ft.
$339,000Active1 beds 1 baths525 sq. ft.1111 E Palm Canyon Drive #224, Palm Springs, CA 92264
MLS# 219143050Listed by: EQUITY UNION - New
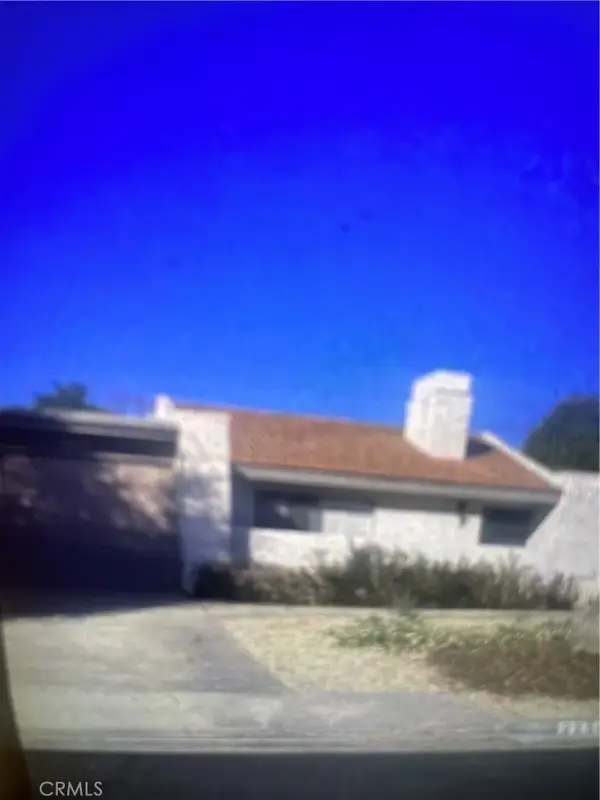 $419,000Active3 beds 2 baths1,342 sq. ft.
$419,000Active3 beds 2 baths1,342 sq. ft.2256 N Sunshine, Palm Springs, CA 92264
MLS# IG26031040Listed by: CALDWELL & TAYLOR REALTY - New
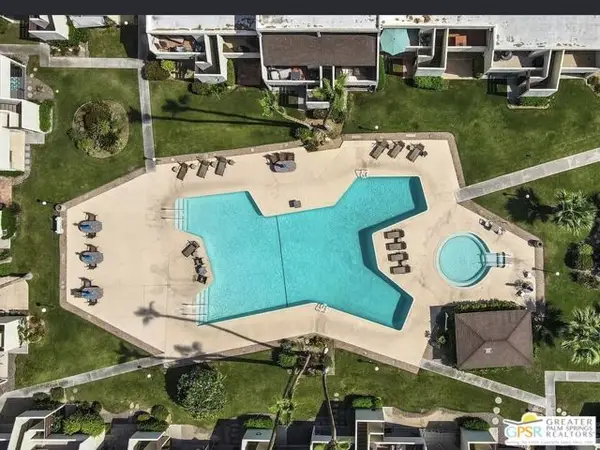 $235,000Active1 beds 1 baths755 sq. ft.
$235,000Active1 beds 1 baths755 sq. ft.1655 E Palm Canyon Drive #111, Palm Springs, CA 92264
MLS# CL26649503PSListed by: WINDERMERE REAL ESTATE - New
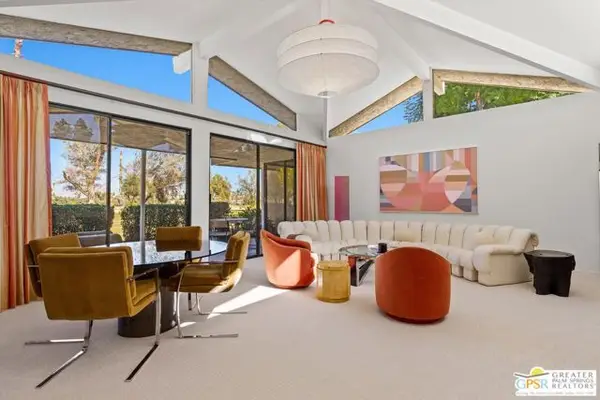 $755,000Active2 beds 2 baths2,104 sq. ft.
$755,000Active2 beds 2 baths2,104 sq. ft.2224 Casitas Way, Palm Springs, CA 92264
MLS# CL26649963PSListed by: COMPASS

