1879 Torchlight Lane, Palm Springs, CA 92264
Local realty services provided by:Better Homes and Gardens Real Estate Haven Properties
Listed by: p s properties
Office: bennion deville homes
MLS#:25596653PS
Source:CRMLS
Price summary
- Price:$1,349,000
- Price per sq. ft.:$594.8
- Monthly HOA dues:$200
About this home
Set on one of the largest lots in South Palm Springs' Luminaire, this contemporary home is positioned at the end of a long, private drive. Architectural desert landscaping and mountain views underscore a sense of retreat, while the approach opens to a gated courtyard with fireplace and seating area. Through double doors, the foyer introduces nearly twelve-foot ceilings and expansive walls of glass that bathe the home in natural light, highlighting custom millwork and upgraded tile. A spacious dining room overlooking the courtyard creates a dramatic setting for entertaining and connects seamlessly to the family room with its gas fireplace. The adjoining kitchen blends form and function with a generous island, gas cooktop, wall oven, and extensive cabinetry, designed to support both everyday living and gatherings with ease. The private primary wing offers a den or home office, expansive walk-in closet, and a bath with soaking tub, dual vanities, and separate shower. A guest suite with pool access and en suite bath enhances comfort for visitors. Outdoors, the backyard takes on the character of a private resort with a pool, spa, built-in kitchen, motorized shade awning, fire feature, and a butterfly-friendly fountain that brings life to the landscape. Thoughtful upgrades including an owned 37 panel, 8kWh solar system water filtration, a two-car garage complete a home designed for both elegance and ease.
Contact an agent
Home facts
- Year built:2006
- Listing ID #:25596653PS
- Added:61 day(s) ago
- Updated:December 02, 2025 at 08:14 AM
Rooms and interior
- Bedrooms:2
- Total bathrooms:3
- Full bathrooms:1
- Half bathrooms:1
- Living area:2,268 sq. ft.
Heating and cooling
- Cooling:Central Air
- Heating:Central Furnace, Fireplaces, Forced Air
Structure and exterior
- Roof:Tar Gravel
- Year built:2006
- Building area:2,268 sq. ft.
- Lot area:0.21 Acres
Utilities
- Water:Public
- Sewer:Sewer Tap Paid
Finances and disclosures
- Price:$1,349,000
- Price per sq. ft.:$594.8
New listings near 1879 Torchlight Lane
- New
 $975,000Active3 beds 3 baths1,558 sq. ft.
$975,000Active3 beds 3 baths1,558 sq. ft.1399 Tamarisk Road, Palm Springs, CA 92262
MLS# 25624249Listed by: KELLER WILLIAMS STUDIO CITY - Open Sat, 11am to 2pmNew
 $287,000Active1 beds 1 baths728 sq. ft.
$287,000Active1 beds 1 baths728 sq. ft.2700 #37 Lawrence Crossley, Palm Springs, CA 92264
MLS# WS25268628Listed by: THE AGENCY - New
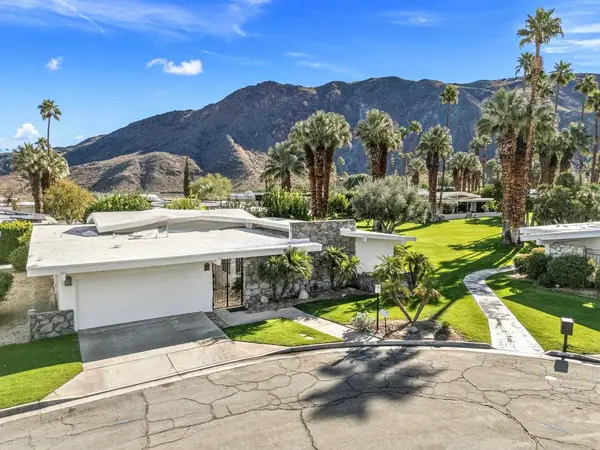 $1,199,000Active3 beds 3 baths2,593 sq. ft.
$1,199,000Active3 beds 3 baths2,593 sq. ft.2450 Camino Vida, Palm Springs, CA 92264
MLS# 219139405DAListed by: FATHOM REALTY GROUP INC. - New
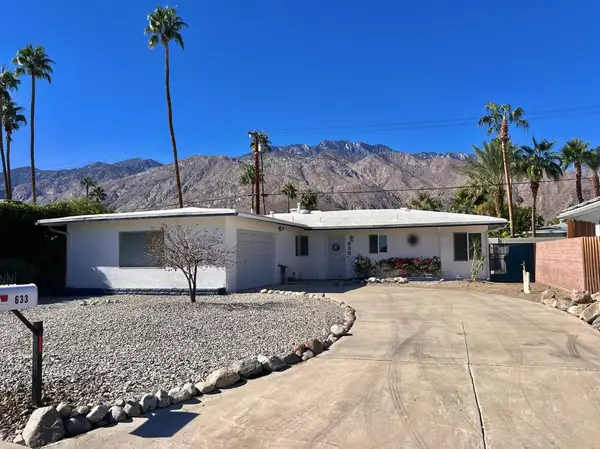 $699,000Active3 beds 2 baths1,305 sq. ft.
$699,000Active3 beds 2 baths1,305 sq. ft.633 N Plaza Amigo, Palm Springs, CA 92262
MLS# 219139415DAListed by: EQUITY UNION - New
 $699,000Active3 beds 2 baths1,305 sq. ft.
$699,000Active3 beds 2 baths1,305 sq. ft.633 N Plaza Amigo, Palm Springs, CA 92262
MLS# 219139415Listed by: EQUITY UNION - New
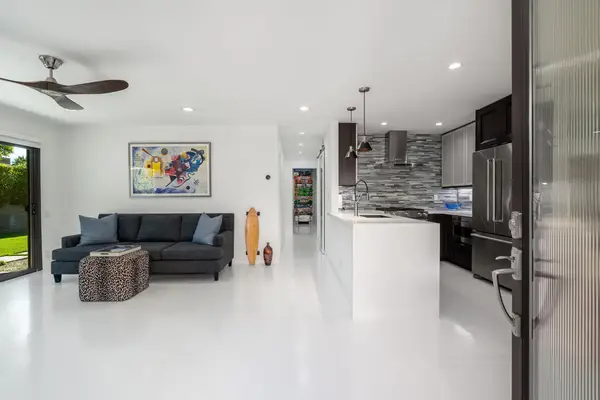 $499,900Active2 beds 2 baths1,069 sq. ft.
$499,900Active2 beds 2 baths1,069 sq. ft.1111 Ramon Road #39, Palm Springs, CA 92264
MLS# 219139404DAListed by: EQUITY UNION - New
 $499,900Active2 beds 2 baths1,069 sq. ft.
$499,900Active2 beds 2 baths1,069 sq. ft.1111 Ramon Road #39, Palm Springs, CA 92264
MLS# 219139404Listed by: EQUITY UNION - New
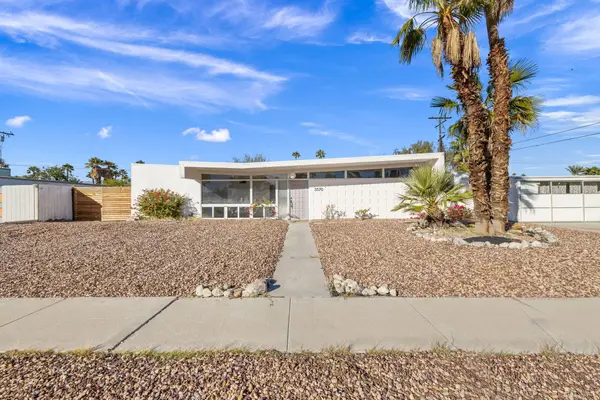 $689,900Active3 beds 2 baths1,884 sq. ft.
$689,900Active3 beds 2 baths1,884 sq. ft.3570 E Camino Rojos, Palm Springs, CA 92262
MLS# 219139392Listed by: COLDWELL BANKER REALTY - Open Wed, 10:30am to 1pmNew
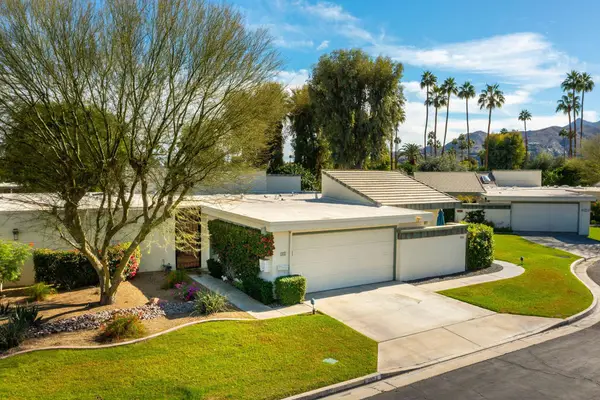 $549,000Active2 beds 2 baths1,391 sq. ft.
$549,000Active2 beds 2 baths1,391 sq. ft.1004 Saint Thomas Circle, Palm Springs, CA 92264
MLS# 219139376PSListed by: KELLER WILLIAMS LUXURY HOMES - Open Sat, 11am to 2pmNew
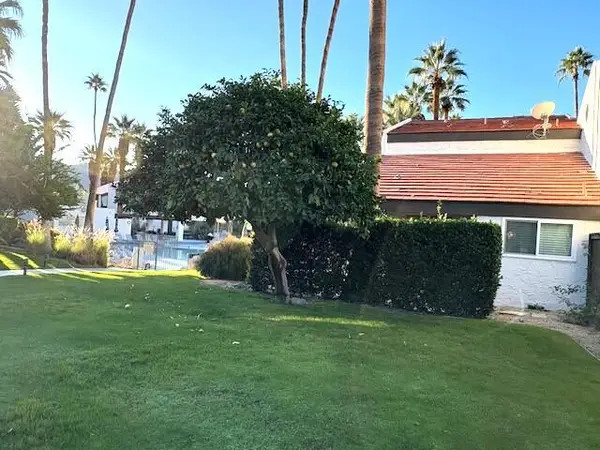 $354,000Active2 beds 2 baths1,039 sq. ft.
$354,000Active2 beds 2 baths1,039 sq. ft.1316 S Camino Real, Palm Springs, CA 92264
MLS# 219139382DAListed by: HOMESMART
