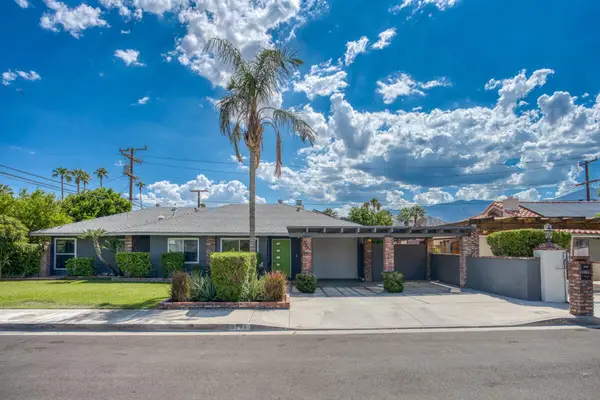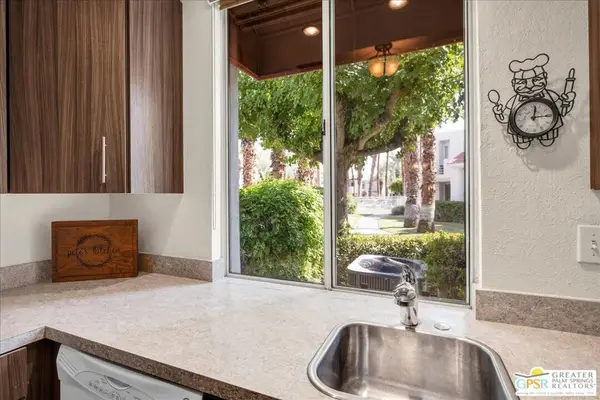1955 S Broadmoor Drive, Palm Springs, CA 92264
Local realty services provided by:Better Homes and Gardens Real Estate Wine Country Group
1955 S Broadmoor Drive,Palm Springs, CA 92264
$1,320,000
- 3 Beds
- 2 Baths
- 1,580 sq. ft.
- Single family
- Active
Upcoming open houses
- Wed, Oct 0110:30 am - 01:00 pm
- Sat, Oct 0411:00 am - 03:00 pm
- Sun, Oct 0501:00 pm - 04:00 pm
Listed by:kevin rochlitz
Office:bennion deville homes
MLS#:25593223PS
Source:CRMLS
Price summary
- Price:$1,320,000
- Price per sq. ft.:$835.44
About this home
This updated and reimagined Mid-Century modern gem in the highly desirable Tahquitz Creek Golf neighborhood offers fee simple land, bright open interiors, and seamless indoor-outdoor living. Offered turnkey furnished, this home is move-in ready for full-time living, a weekend getaway, or income potential. Step inside to a warm living room with a double-sided fireplace and wall-to-wall glass framing the sparkling pool and lush backyard. Multiple patios, fruit and plumeria trees, a fire pit with mountain views, create the ultimate private retreat. Primary ensuite wing with oversized walk-in closet and rear patio access separated from guest bedrooms and bath on opposite side of the home. The updated kitchen features quartz counters, stainless appliances, and a dual gas/electric convection oven perfect for entertaining from intimate dinners to poolside cocktails. Recent upgrades include new bathrooms, new interior and exterior paint, dry bar with beverage center, a new foam roof, polished concrete floors, modern lighting, 22 solar panels with transferable contract, and an EV charger. This South Palm Springs home is convenient to golf, dining, shopping and everything that makes the desert a paradise for homeowners.
Contact an agent
Home facts
- Year built:1961
- Listing ID #:25593223PS
- Added:1 day(s) ago
- Updated:September 30, 2025 at 06:25 PM
Rooms and interior
- Bedrooms:3
- Total bathrooms:2
- Full bathrooms:2
- Living area:1,580 sq. ft.
Heating and cooling
- Cooling:Central Air, Gas
- Heating:Forced Air, Natural Gas
Structure and exterior
- Roof:Elastomeric
- Year built:1961
- Building area:1,580 sq. ft.
- Lot area:0.19 Acres
Utilities
- Water:Public
- Sewer:Sewer Tap Paid
Finances and disclosures
- Price:$1,320,000
- Price per sq. ft.:$835.44
New listings near 1955 S Broadmoor Drive
- New
 $750,000Active3 beds 2 baths1,095 sq. ft.
$750,000Active3 beds 2 baths1,095 sq. ft.3781 E Camino San Miguel, Palm Springs, CA 92264
MLS# 219136078DAListed by: REDFIN CORPORATION - Open Wed, 10:30am to 1pmNew
 $1,320,000Active3 beds 2 baths1,580 sq. ft.
$1,320,000Active3 beds 2 baths1,580 sq. ft.1955 S Broadmoor Drive, Palm Springs, CA 92264
MLS# 25593223PSListed by: BENNION DEVILLE HOMES - New
 $750,000Active3 beds 2 baths1,095 sq. ft.
$750,000Active3 beds 2 baths1,095 sq. ft.3781 E Camino San Miguel, Palm Springs, CA 92264
MLS# 219136078Listed by: REDFIN CORPORATION - New
 $750,000Active3 beds 2 baths1,095 sq. ft.
$750,000Active3 beds 2 baths1,095 sq. ft.3781 E Camino San Miguel, Palm Springs, CA 92264
MLS# 219136078DAListed by: REDFIN CORPORATION - New
 $996,000Active3 beds 2 baths1,456 sq. ft.
$996,000Active3 beds 2 baths1,456 sq. ft.372 E Molino Road, Palm Springs, CA 92262
MLS# 25599367PSListed by: EB INVESTMENTS - New
 $996,000Active3 beds 2 baths1,456 sq. ft.
$996,000Active3 beds 2 baths1,456 sq. ft.372 E Molino Road, Palm Springs, CA 92262
MLS# 25599367PSListed by: EB INVESTMENTS - New
 $587,000Active2 beds 2 baths1,180 sq. ft.
$587,000Active2 beds 2 baths1,180 sq. ft.2550 E Miramonte Circle #A, Palm Springs, CA 92264
MLS# CL25599091PSListed by: KELLER WILLIAMS LUXURY HOMES - New
 $1,149,000Active2 beds 3 baths1,896 sq. ft.
$1,149,000Active2 beds 3 baths1,896 sq. ft.1230 Surrey Lane, Palm Springs, CA 92264
MLS# 25599349PSListed by: KELLER WILLIAMS LUXURY HOMES - New
 $349,900Active2 beds 2 baths1,084 sq. ft.
$349,900Active2 beds 2 baths1,084 sq. ft.401 S El Cielo Road #147, Palm Springs, CA 92262
MLS# 25596781PSListed by: BENNION DEVILLE HOMES
