1975 E Mark Leslie, Palm Springs, CA 92264
Local realty services provided by:Better Homes and Gardens Real Estate Clarity
1975 E Mark Leslie,Palm Springs, CA 92264
$1,599,000
- 4 Beds
- 4 Baths
- 2,572 sq. ft.
- Single family
- Active
Listed by: tanya glasbrenner
Office: elevate real estate agency
MLS#:IG25241215
Source:San Diego MLS via CRMLS
Price summary
- Price:$1,599,000
- Price per sq. ft.:$621.7
About this home
This 1959 mid century newly designed home in sought-after South Palm Springs is waiting for its new owners after being transformed! Enter through the wood front door and enter your large living room with fireplace, high ceilings, and aluminum bi-fold doors across the back of the living room leading you to the backyard where you will be greeted with a fully remodeled pool, backyard, and large covered patio to enjoy the outdoors and mountain views. Off the pool area is a large primary suite with a large walk in closet, a primary bathroom offering a curbless walk in shower, and separate soaking tub. On the other side of the home you will have the privacy of 3 additional bedrooms including one more primary suite with a walk in closet and curbless entry shower. The kitchen boast of frameless soft close cabinets, quartz countertops, and Z Line appliances. The home offers tons of natural light through the new construction aluminum double pane windows. The main home offers a powder room for guest and an additional bathroom with curbless shower for the additional guest and bedrooms. A private separate laundry room. This home combines mid century bones with updated organic modern design and earthy tones. The home offers Tesla paid off Solar, No land lease, privacy of a corner lot on a cul-de-sac, new roof, new HVAC, new plumbing, new electrical, new landscape and sprinklers, and so much more. Just minutes from downtown Palm Springs, Shopping, and Dining. Make this home a permanent residence, secondary home, or rental. Don't miss this opportunity to own this modern gem.
Contact an agent
Home facts
- Year built:1959
- Listing ID #:IG25241215
- Added:132 day(s) ago
- Updated:February 26, 2026 at 03:00 PM
Rooms and interior
- Bedrooms:4
- Total bathrooms:4
- Full bathrooms:3
- Half bathrooms:1
- Living area:2,572 sq. ft.
Heating and cooling
- Cooling:Central Forced Air, Energy Star, SEER Rated 16+
- Heating:Energy Star, Forced Air Unit
Structure and exterior
- Roof:Shingle
- Year built:1959
- Building area:2,572 sq. ft.
Utilities
- Water:Public, Water Connected
- Sewer:Public Sewer, Sewer Connected
Finances and disclosures
- Price:$1,599,000
- Price per sq. ft.:$621.7
New listings near 1975 E Mark Leslie
- New
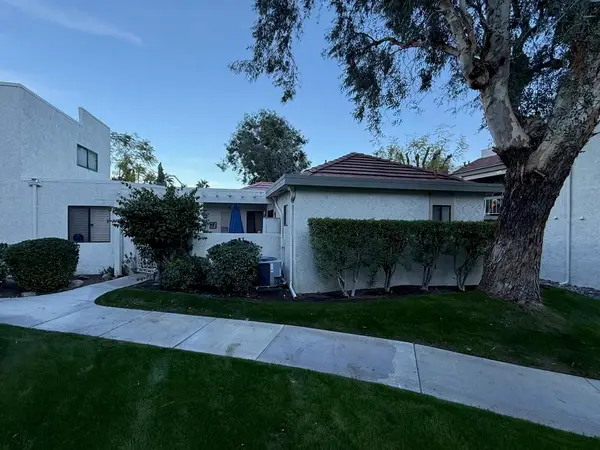 $324,999Active2 beds 2 baths1,183 sq. ft.
$324,999Active2 beds 2 baths1,183 sq. ft.2023 N Via Miraleste Unit # 1018 #1018, Palm Springs, CA 92262
MLS# 219142748DAListed by: EQUITY UNION - New
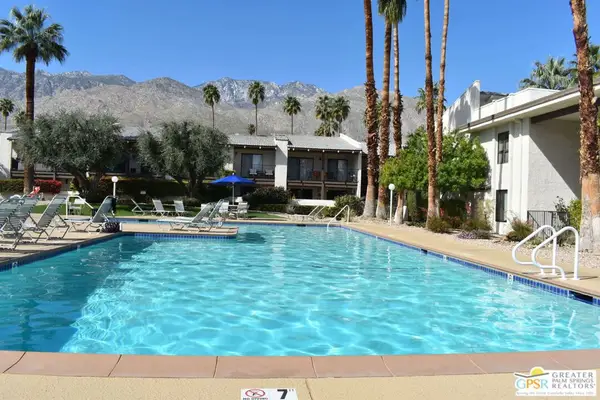 $489,900Active2 beds 3 baths1,240 sq. ft.
$489,900Active2 beds 3 baths1,240 sq. ft.1150 E Palm Canyon Drive #73, Palm Springs, CA 92264
MLS# 26656931PSListed by: RICHARD MARTIN REALTY - New
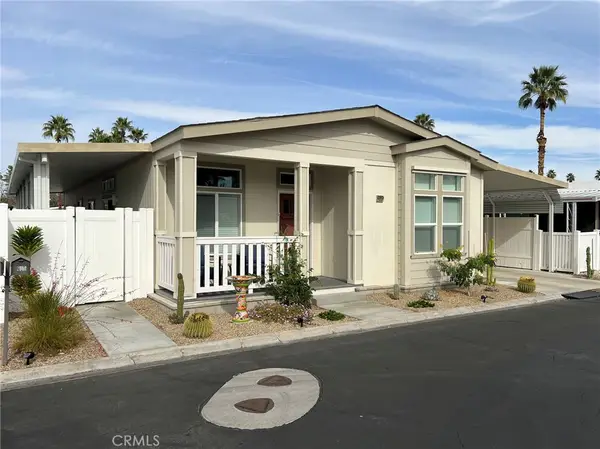 $430,000Active3 beds 2 baths1,493 sq. ft.
$430,000Active3 beds 2 baths1,493 sq. ft.268 Encino Drive, Palm Springs, CA 92264
MLS# OC26035765Listed by: DALTON REAL ESTATE - New
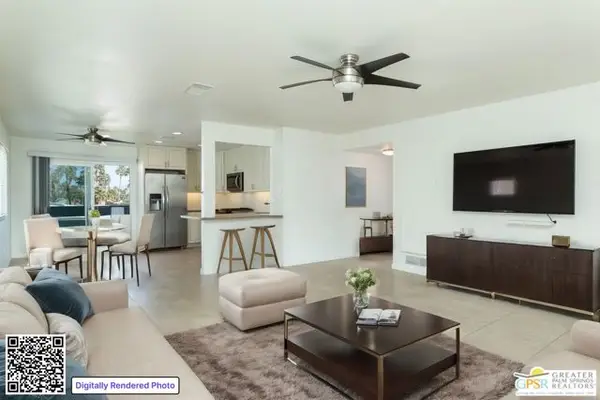 $389,495Active3 beds 2 baths1,472 sq. ft.
$389,495Active3 beds 2 baths1,472 sq. ft.1900 S Palm Canyon Drive #74, Palm Springs, CA 92264
MLS# CL26655613PSListed by: BENNION DEVILLE HOMES - New
 $1,150,000Active3 beds 2 baths1,536 sq. ft.
$1,150,000Active3 beds 2 baths1,536 sq. ft.760 S Palm Avenue, Palm Springs, CA 92264
MLS# CL26656437PSListed by: COLDWELL BANKER REALTY - New
 $1,140,000Active3 beds 2 baths1,225 sq. ft.
$1,140,000Active3 beds 2 baths1,225 sq. ft.2695 N Mccarn Road, Palm Springs, CA 92262
MLS# 219143833DAListed by: LPT REALTY - New
 $229,000Active1 beds 1 baths589 sq. ft.
$229,000Active1 beds 1 baths589 sq. ft.2857 N Los Felices Road #210, Palm Springs, CA 92262
MLS# 219143826PSListed by: REAL BROKERAGE TECHNOLOGIES, - New
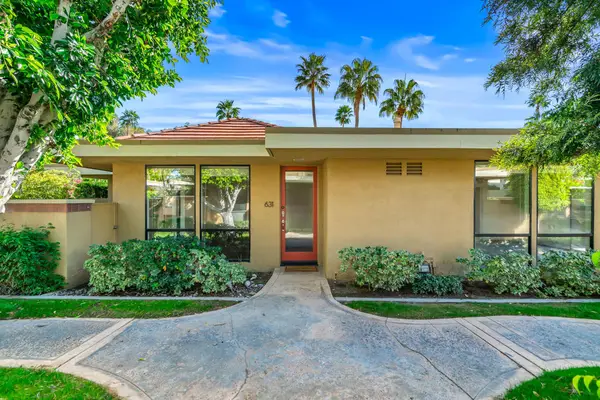 $425,000Active1 beds 2 baths1,083 sq. ft.
$425,000Active1 beds 2 baths1,083 sq. ft.2501 N Indian Canyon Drive #631, Palm Springs, CA 92262
MLS# 219143828PSListed by: EQUITY UNION - New
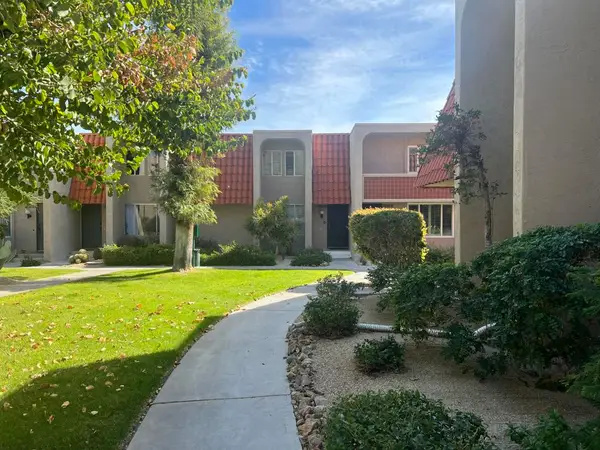 $354,000Active3 beds 2 baths1,344 sq. ft.
$354,000Active3 beds 2 baths1,344 sq. ft.232 E Via Escuela #C, Palm Springs, CA 92262
MLS# 219143799DAListed by: RE/MAX BIG BEAR - New
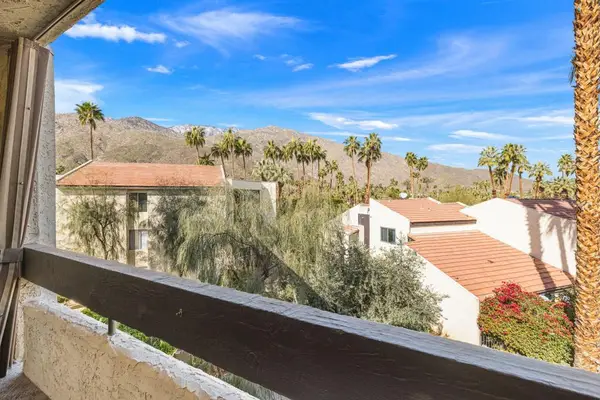 $285,500Active1 beds 1 baths684 sq. ft.
$285,500Active1 beds 1 baths684 sq. ft.1552 S Camino Real #333, Palm Springs, CA 92264
MLS# 219143780DAListed by: COMPASS

