1980 S Gene Autry Trail, Palm Springs, CA 92264
Local realty services provided by:Better Homes and Gardens Real Estate Royal & Associates
1980 S Gene Autry Trail,Palm Springs, CA 92264
$1,075,000
- 3 Beds
- 2 Baths
- 1,456 sq. ft.
- Single family
- Active
Listed by:leonardo montenegro
Office:keller williams luxury homes
MLS#:CL25584373PS
Source:CA_BRIDGEMLS
Price summary
- Price:$1,075,000
- Price per sq. ft.:$738.32
About this home
Discover Your Dream Home in the Heart of Tahquitz Creek Golf Community. Welcome to 1980 S. Gene Autry, a fully renovated 1964 Alexander that blends midcentury character with modern upgrades. Located in the highly desirable Tahquitz Creek Golf neighborhood of South Palm Springs, this is the address for midcentury enthusiasts. The community is tied to iconic architects like Donald Wexler + Richard Harrison, celebrated for clean lines, wide streets, + timeless desert modernism. Set away from the wind zone, it offers beauty, peace, + unbeatable lifestyle appeal. With the neighborhood still under the 9% short-term rental density cap, buyers can apply for a vacation rental permit w/out restriction, a rare + valuable advantage. This property also sits on fee simple land, so you own the land outright + avoid costly lease payments. A new roof (2020) + owned solar panels ensure long-term savings + lower utility bills. Combined with/ strong STR revenue potential, this home delivers lifestyle + smart investment. Step inside to soaring glass walls, crisp white floors, + interiors that connect seamlessly to the outdoors. The reimagined kitchen with/high-end finishes inspires the chef, while the spacious dining area easily hosts gatherings. A cozy gas fireplace warms cool desert evenings. The l
Contact an agent
Home facts
- Year built:1964
- Listing ID #:CL25584373PS
- Added:1 day(s) ago
- Updated:September 06, 2025 at 02:41 PM
Rooms and interior
- Bedrooms:3
- Total bathrooms:2
- Full bathrooms:2
- Living area:1,456 sq. ft.
Heating and cooling
- Cooling:Ceiling Fan(s), Central Air
- Heating:Central, Fireplace(s), Forced Air
Structure and exterior
- Year built:1964
- Building area:1,456 sq. ft.
- Lot area:0.23 Acres
Finances and disclosures
- Price:$1,075,000
- Price per sq. ft.:$738.32
New listings near 1980 S Gene Autry Trail
- New
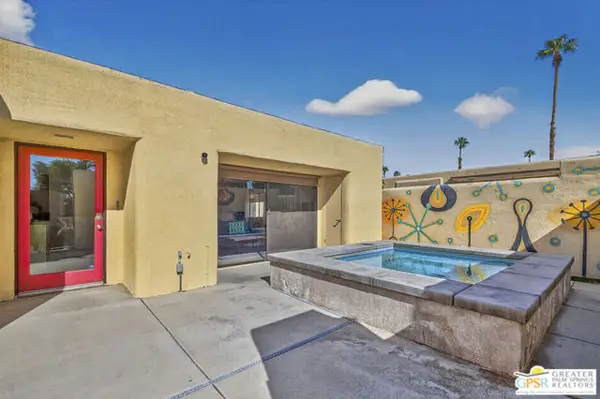 $460,000Active2 beds 2 baths1,194 sq. ft.
$460,000Active2 beds 2 baths1,194 sq. ft.415 N Hermosa Drive, Palm Springs, CA 92262
MLS# CL25587781PSListed by: HOMESMART PROFESSIONALS - New
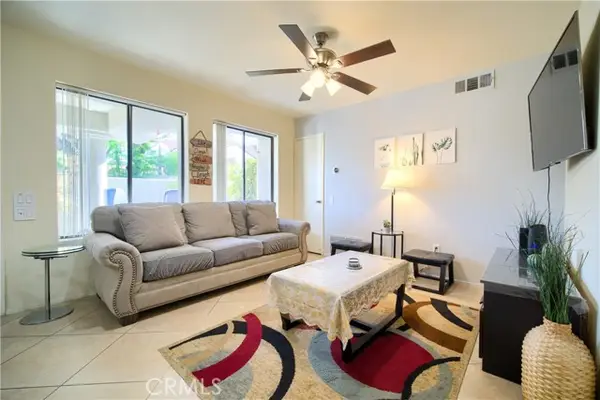 $275,000Active1 beds 1 baths633 sq. ft.
$275,000Active1 beds 1 baths633 sq. ft.353 N Hermosa Drive #7C1, Palm Springs, CA 92262
MLS# CRPW25200791Listed by: REALTY ONE GROUP WEST - New
 $1,100,000Active3 beds 4 baths2,100 sq. ft.
$1,100,000Active3 beds 4 baths2,100 sq. ft.1029 E El Alameda, Palm Springs, CA 92262
MLS# 219134959DAListed by: MCGRAW REALTORS & ASSOCIATES - New
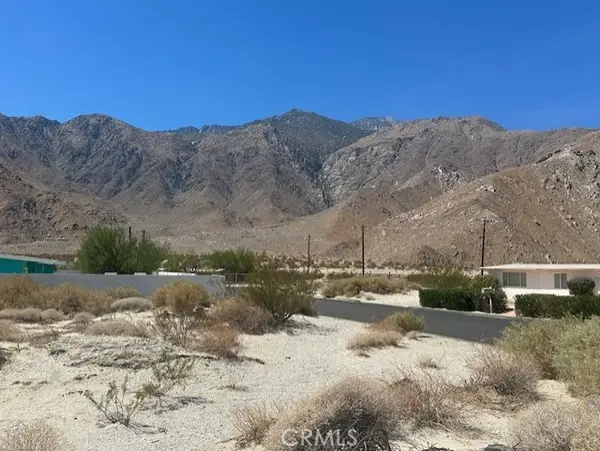 $64,000Active0.18 Acres
$64,000Active0.18 Acres15858 Cherry Cove, Palm Springs, CA 92262
MLS# CV25200824Listed by: EXECUTIVES REAL ESTATE - New
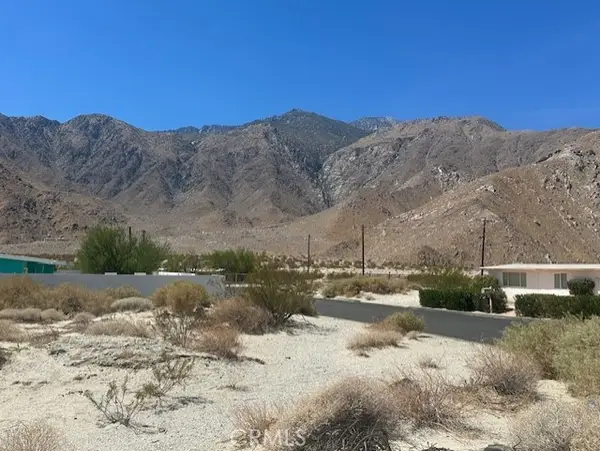 $64,000Active0.17 Acres
$64,000Active0.17 Acres0 Cherry Cove, Palm Springs, CA 92262
MLS# CV25200828Listed by: EXECUTIVES REAL ESTATE - New
 $275,000Active1 beds 1 baths633 sq. ft.
$275,000Active1 beds 1 baths633 sq. ft.353 N Hermosa Drive #7C1, Palm Springs, CA 92262
MLS# PW25200791Listed by: REALTY ONE GROUP WEST - New
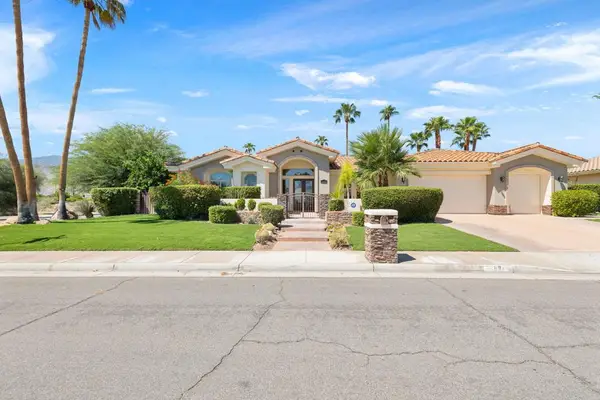 $1,660,000Active3 beds 3 baths2,783 sq. ft.
$1,660,000Active3 beds 3 baths2,783 sq. ft.1691 Ponderosa Way, Palm Springs, CA 92264
MLS# 219134945DAListed by: DESERT ELITE PROPERTIES, INC. - New
 $460,000Active2 beds 2 baths1,194 sq. ft.
$460,000Active2 beds 2 baths1,194 sq. ft.415 N Hermosa Drive, Palm Springs, CA 92262
MLS# 25587781PSListed by: HOMESMART PROFESSIONALS - New
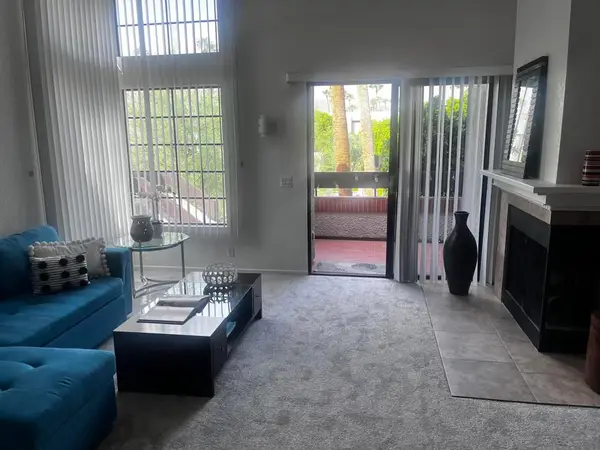 $375,000Active2 beds 3 baths1,178 sq. ft.
$375,000Active2 beds 3 baths1,178 sq. ft.2601 S Broadmoor Drive #63, Palm Springs, CA 92264
MLS# 219134935PSListed by: RE/MAX DESERT PROPERTIES - Open Sun, 11am to 2pmNew
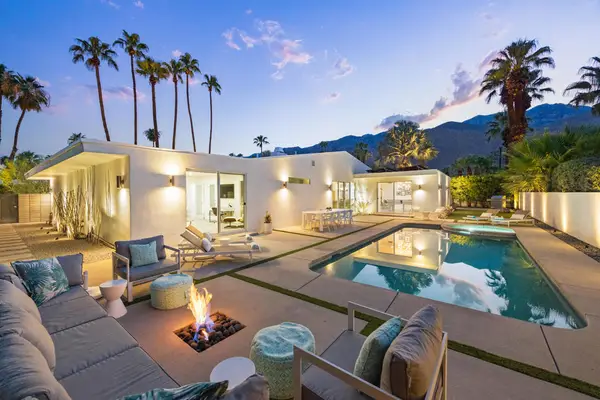 $2,850,000Active4 beds 3 baths2,824 sq. ft.
$2,850,000Active4 beds 3 baths2,824 sq. ft.1160 E Marion Way, Palm Springs, CA 92264
MLS# 219134937PSListed by: COMPASS
