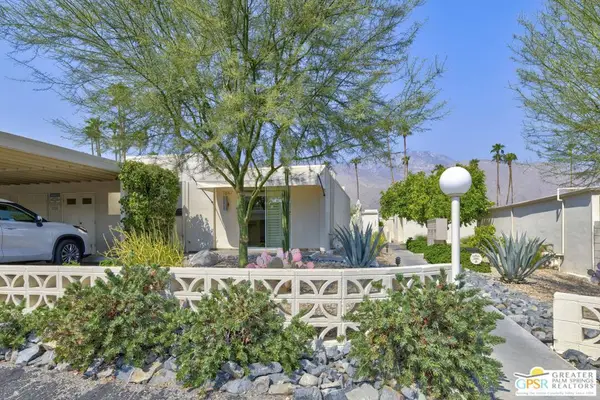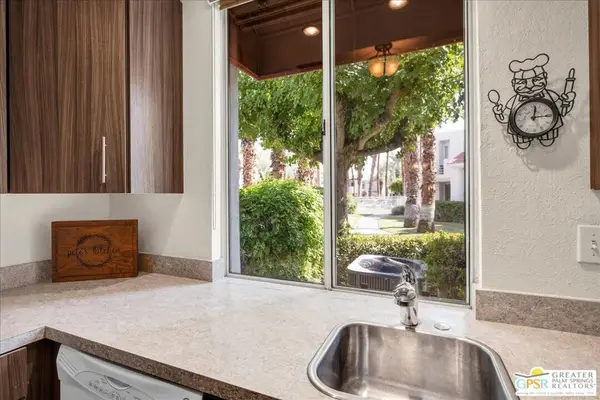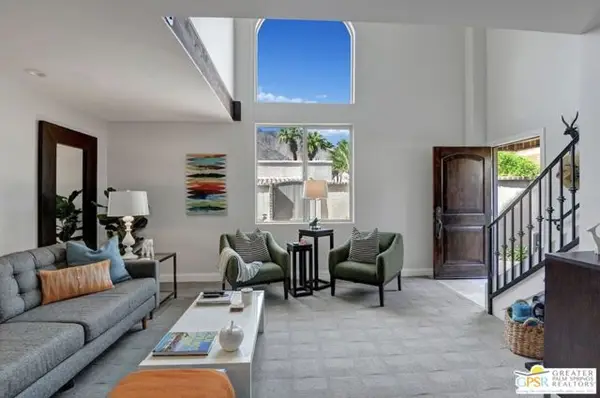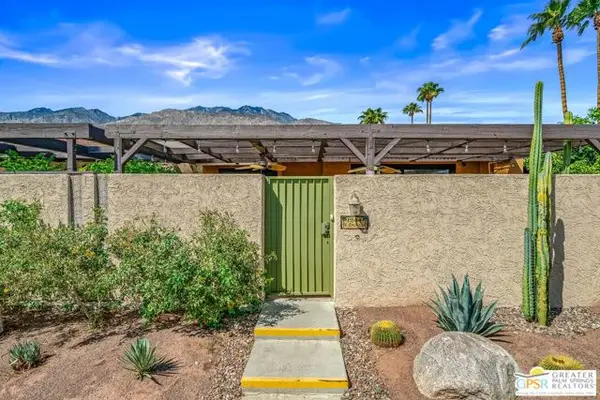2130 S Toledo Avenue, Palm Springs, CA 92264
Local realty services provided by:Better Homes and Gardens Real Estate Registry
2130 S Toledo Avenue,Palm Springs, CA 92264
$1,575,000
- 4 Beds
- 4 Baths
- 3,288 sq. ft.
- Single family
- Active
Listed by:brady sandahl
Office:keller williams luxury homes
MLS#:25575761PS
Source:CRMLS
Price summary
- Price:$1,575,000
- Price per sq. ft.:$479.01
- Monthly HOA dues:$880
About this home
Opportunity is knocking at the iconic double doors of this 4 bed, 3.5 bath 3,288 square foot detached home in sought-after Canyon Estates in South Palm Springs. Designed by renowned architect Charles E. DuBois, AIA, and maintained with a pride of ownership, this ultra-private residence adjacent to Smoke Tree Ranch offers key highlights that buyers will surely appreciate: tall ceilings, multiple sets of sliding glass doors, great separation of ensuites, quartz counters in the kitchen and baths, upgraded plumbing in the baths and electrical outlets and switches throughout, and a large private backyard that offers panoramic views and refreshing Pebble-tec pool with commanding gazebo. The views are incredible! Paid for and owned solar panels as well as upgraded HVAC units are the icing and cherry on the cake! Ownership in Canyon Estates also includes access to a 9-hole golf course, gym, tennis courts, and 14 community pools and spas. Cable (HBO and Showtime) included, too! Additional highlights are noticeable as soon as you enter through the double doors that lead to a light and bright living room that has 14 ft tall ceilings with clerestory windows, multiple sets of sliding glass doors, and views of the private yard and surrounding mountains. You will love the conversations that can occur around the wet bar! Separate kitchen with built-in appliances and quartz counters also offers views, casual eating area, and access to the backyard pool. Primary Ensuite One offers views, access to the outside, a large walk-in closet, and a private ensuite bath. Junior Ensuite Two also offers a large walk-in closet and an ensuite bath. On the other side of the house is Junior Ensuite Three (which feels like a guest casita). Bedroom Four, which is currently enjoyed as a den, has easy access to a hallway bath. Inside laundry room with access to the attached two car garage.
Contact an agent
Home facts
- Year built:1973
- Listing ID #:25575761PS
- Added:52 day(s) ago
- Updated:September 26, 2025 at 10:31 AM
Rooms and interior
- Bedrooms:4
- Total bathrooms:4
- Full bathrooms:3
- Half bathrooms:1
- Living area:3,288 sq. ft.
Heating and cooling
- Cooling:Central Air
- Heating:Central, Natural Gas, Zoned
Structure and exterior
- Year built:1973
- Building area:3,288 sq. ft.
- Lot area:0.28 Acres
Utilities
- Sewer:Sewer Tap Paid
Finances and disclosures
- Price:$1,575,000
- Price per sq. ft.:$479.01
New listings near 2130 S Toledo Avenue
- New
 $587,000Active2 beds 2 baths1,180 sq. ft.
$587,000Active2 beds 2 baths1,180 sq. ft.2550 E Miramonte Circle #A, Palm Springs, CA 92264
MLS# CL25599091PSListed by: KELLER WILLIAMS LUXURY HOMES - New
 $550,000Active2 beds 2 baths1,821 sq. ft.
$550,000Active2 beds 2 baths1,821 sq. ft.1847 Sandcliff Road, Palm Springs, CA 92264
MLS# 25596855PSListed by: BENNION DEVILLE HOMES - New
 $1,149,000Active2 beds 3 baths1,896 sq. ft.
$1,149,000Active2 beds 3 baths1,896 sq. ft.1230 Surrey Lane, Palm Springs, CA 92264
MLS# 25599349PSListed by: KELLER WILLIAMS LUXURY HOMES - New
 $349,900Active2 beds 2 baths1,084 sq. ft.
$349,900Active2 beds 2 baths1,084 sq. ft.401 S El Cielo Road #147, Palm Springs, CA 92262
MLS# 25596781PSListed by: BENNION DEVILLE HOMES - New
 $538,900Active1 beds 1 baths954 sq. ft.
$538,900Active1 beds 1 baths954 sq. ft.400 N Avenida Caballeros #10, Palm Springs, CA 92262
MLS# CL25589725PSListed by: EXP REALTY OF CALIFORNIA, INC. - New
 $550,000Active2 beds 2 baths1,595 sq. ft.
$550,000Active2 beds 2 baths1,595 sq. ft.1244 E Andreas Road, Palm Springs, CA 92262
MLS# CL25591983PSListed by: BENNION DEVILLE HOMES - New
 $515,000Active3 beds 2 baths1,248 sq. ft.
$515,000Active3 beds 2 baths1,248 sq. ft.2022 E Chia Road, Palm Springs, CA 92262
MLS# 219135992DAListed by: DESERT SOTHEBY'S INTERNATIONAL REALTY - New
 $515,000Active3 beds 2 baths1,248 sq. ft.
$515,000Active3 beds 2 baths1,248 sq. ft.2022 E Chia Road, Palm Springs, CA 92262
MLS# 219135992Listed by: DESERT SOTHEBY'S INTERNATIONAL REALTY - New
 $2,650,000Active3 beds 4 baths3,313 sq. ft.
$2,650,000Active3 beds 4 baths3,313 sq. ft.248 E Palo Verde Avenue, Palm Springs, CA 92264
MLS# CL25594403PSListed by: KELLER WILLIAMS LUXURY HOMES - Open Sat, 11am to 1:30pmNew
 $259,000Active1 beds 1 baths651 sq. ft.
$259,000Active1 beds 1 baths651 sq. ft.453 E Via Escuela #511, Palm Springs, CA 92262
MLS# 219136021PSListed by: SOCALHOMESHOP INC.
