2143 Southridge Drive, Palm Springs, CA 92264
Local realty services provided by:Better Homes and Gardens Real Estate Everything Real Estate
2143 Southridge Drive,Palm Springs, CA 92264
$799,000
- 2 Beds
- 2 Baths
- 1,600 sq. ft.
- Condominium
- Active
Listed by: john barnett
Office: kw coachella valley
MLS#:219134479DA
Source:CRMLS
Price summary
- Price:$799,000
- Price per sq. ft.:$499.38
- Monthly HOA dues:$645
About this home
Perched high on a coveted Southridge hillside, this rare freestanding condominium home offers unmatched privacy and sweeping views that capture the very essence of Palm Springs. From floor-to-ceiling window walls and an expansive balcony, take in a dazzling panorama stretching from the Indio Hills across Joshua Tree's rugged ridges to Big Bear's peaks--framed by the iconic Palm Springs windmills. Designed in 1964 by noted architects Leroy Rose and Harold Carlson, the residence has been completely rebuilt from the ground up. Every beam, floor, and support has been replaced, along with a new entrance deck and rear balcony, creating a home that is both timeless and enduring. Inside, a professionally designed contemporary mid-century interior showcases open, inviting living spaces. The chef's kitchen boasts custom maple cabinetry, Italian terrazzo counters imported from Tuscany, Jenn-Air Pro appliances, and Mannington Vermont maple hardwood floors. The primary suite is a serene retreat with double vanities, Italian mosaic tile, a frameless glass shower, Silestone granite finishes, and a custom walk-in closet. The guest suite offers equal sophistication with an Italian console vanity, Roman tub, and frameless shower. Throughout the home, thoughtful details elevate living and entertaining, including custom-built furnishings by LDC Design Studio, designer Italian lighting, recessed wall-wash fixtures, blackout energy-efficient blinds, a new tankless water heater, stackable GE washer and dryer, and a private outdoor dining area with ceiling fan and canvas privacy paneling. With only the sky and mountains as neighbors, this architecturally significant freestanding condo by Rose & Carlson delivers the rare combination of pedigree design, privacy, and world-class views--perfectly embodying the Palm Springs lifestyle. Adding to the ease of ownership, the HOA fee includes water and trash service, ensuring convenience and peace of mind.
Contact an agent
Home facts
- Year built:1967
- Listing ID #:219134479DA
- Added:149 day(s) ago
- Updated:January 23, 2026 at 11:38 AM
Rooms and interior
- Bedrooms:2
- Total bathrooms:2
- Living area:1,600 sq. ft.
Heating and cooling
- Cooling:Central Air
- Heating:Forced Air
Structure and exterior
- Year built:1967
- Building area:1,600 sq. ft.
- Lot area:0.04 Acres
Finances and disclosures
- Price:$799,000
- Price per sq. ft.:$499.38
New listings near 2143 Southridge Drive
- New
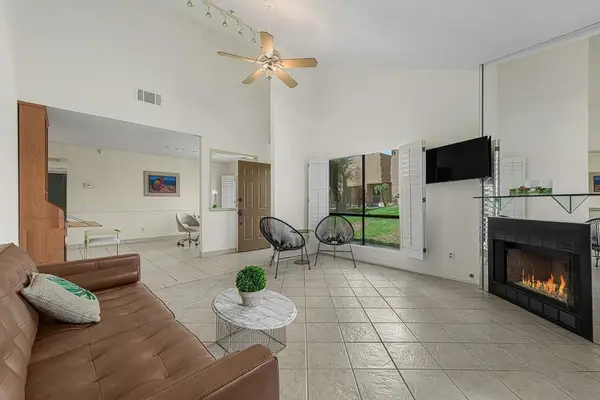 $495,000Active2 beds 2 baths1,232 sq. ft.
$495,000Active2 beds 2 baths1,232 sq. ft.2950 E Escoba #I, Palm Springs, CA 92264
MLS# 219141939PSListed by: COMPASS - Open Sat, 10 to 1pmNew
 $270,000Active2 beds 2 baths1,225 sq. ft.
$270,000Active2 beds 2 baths1,225 sq. ft.2345 S Cherokee #109, Palm Springs, CA 92264
MLS# DW26016415Listed by: CASTLEROCK PROPERTIES - Open Sat, 1 to 4pmNew
 $819,999Active3 beds 2 baths1,462 sq. ft.
$819,999Active3 beds 2 baths1,462 sq. ft.1126 E El Cid, Palm Springs, CA 92262
MLS# OC26015501Listed by: LEWIS CAPITAL PARTNERS, INC. - Open Sun, 12 to 2pmNew
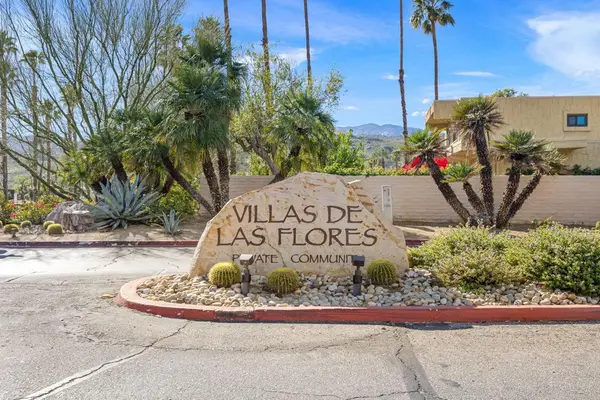 $415,000Active2 beds 2 baths1,092 sq. ft.
$415,000Active2 beds 2 baths1,092 sq. ft.5805 Los Coyotes Drive, Palm Springs, CA 92264
MLS# 219141930DAListed by: DOMUS REALTY PARTNERS, INC. - New
 $1,150,000Active3 beds 2 baths1,452 sq. ft.
$1,150,000Active3 beds 2 baths1,452 sq. ft.1133 E Via Escuela, Palm Springs, CA 92262
MLS# CRIG26009640Listed by: SANDY JOHNSTON BROKER - Open Sat, 11am to 1pmNew
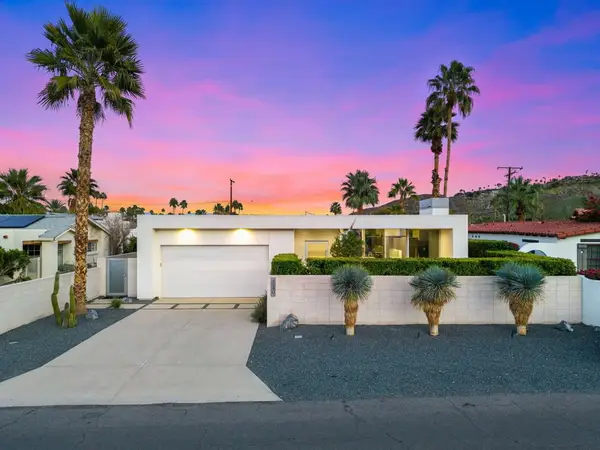 $2,450,000Active4 beds 4 baths2,566 sq. ft.
$2,450,000Active4 beds 4 baths2,566 sq. ft.1940 S Barona Road, Palm Springs, CA 92264
MLS# 219141909DAListed by: BENNION DEVILLE HOMES - New
 $499,900Active3 beds 2 baths1,134 sq. ft.
$499,900Active3 beds 2 baths1,134 sq. ft.2251 N San Gorgonio Road, Palm Springs, CA 92262
MLS# 219141894DAListed by: EQUITY UNION - Open Sun, 1 to 3pmNew
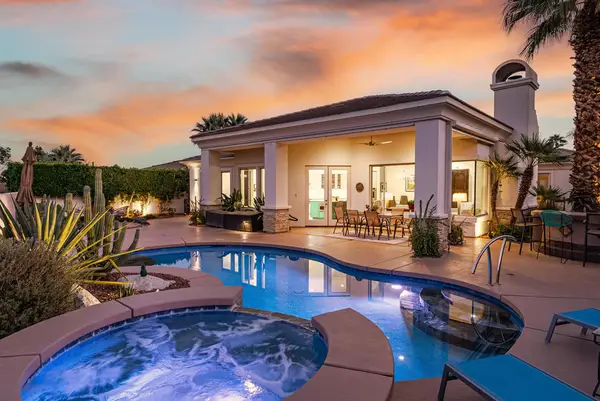 $1,695,000Active4 beds 5 baths2,650 sq. ft.
$1,695,000Active4 beds 5 baths2,650 sq. ft.316 Big Canyon Drive N, Palm Springs, CA 92264
MLS# 219141899PSListed by: COMPASS - New
 $565,000Active2 beds 2 baths1,226 sq. ft.
$565,000Active2 beds 2 baths1,226 sq. ft.138 The, Palm Springs, CA 92262
MLS# 26641061PSListed by: DESERT SOTHEBY'S INTERNATIONAL REALTY - Open Sat, 11am to 2pmNew
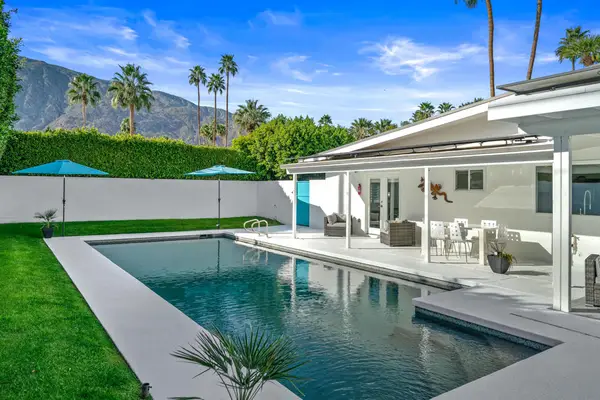 $1,349,000Active3 beds 3 baths1,769 sq. ft.
$1,349,000Active3 beds 3 baths1,769 sq. ft.1175 E San Lucas Road, Palm Springs, CA 92264
MLS# 219141893DAListed by: COMPASS
