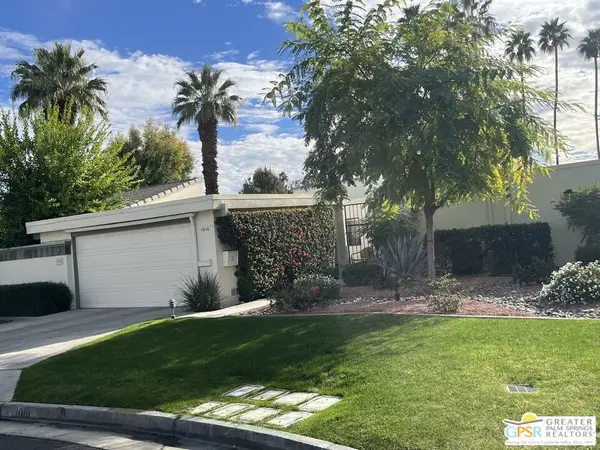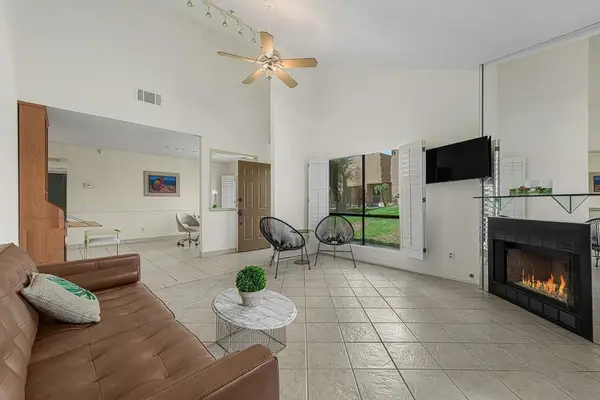2367 S Gene Autry #B, Palm Springs, CA 92264
Local realty services provided by:Better Homes and Gardens Real Estate Royal & Associates
Listed by: kathi jesse
Office: exp realty of southern california, inc
MLS#:CROC25270578
Source:CA_BRIDGEMLS
Price summary
- Price:$425,000
- Price per sq. ft.:$367.97
- Monthly HOA dues:$630
About this home
Private, peaceful location, nestled in the prestigious Canyon Sands community, surrounded by picturesque desert landscaping! This beautifully updated single-story home is bright and inviting, with expansive floor-to-ceiling windows that fill the living space with natural light. Vaulted wood-beamed ceilings and a cozy fireplace add character and warmth to the open living and dining areas, creating a space perfect for relaxing or entertaining. The kitchen has been thoughtfully remodeled with quartz countertops, modern cabinetry, and all the features a chef could desire. Both bedrooms are spacious, with the master suite opening to a tranquil courtyard complete with a personal citrus tree. Plantation shutters, ceiling fans, and recent upgrades add comfort and convenience throughout the home. Canyon Sands offers a resort-style lifestyle with multiple sparkling pools and spas, lighted tennis courts, saunas, and beautifully landscaped walkways. Low HOA fees and a location just minutes from shopping, dining, and Palm Springs Airport make this home ideal as a first residence, retirement retreat, or investment property. With its combination of light-filled spaces, practical updates, and location, this Canyon Sands home is ready to welcome its new owner.
Contact an agent
Home facts
- Year built:1974
- Listing ID #:CROC25270578
- Added:266 day(s) ago
- Updated:January 23, 2026 at 03:47 PM
Rooms and interior
- Bedrooms:2
- Total bathrooms:2
- Full bathrooms:1
- Living area:1,155 sq. ft.
Heating and cooling
- Cooling:Ceiling Fan(s), Central Air
- Heating:Central, Fireplace(s)
Structure and exterior
- Year built:1974
- Building area:1,155 sq. ft.
- Lot area:0.04 Acres
Finances and disclosures
- Price:$425,000
- Price per sq. ft.:$367.97
New listings near 2367 S Gene Autry #B
- New
 $2,750,000Active3 beds 4 baths2,771 sq. ft.
$2,750,000Active3 beds 4 baths2,771 sq. ft.775 W Cabrillo Road, Palm Springs, CA 92262
MLS# 219141964DAListed by: EQUITY UNION - Open Sun, 11am to 3pmNew
 $629,000Active2 beds 2 baths1,391 sq. ft.
$629,000Active2 beds 2 baths1,391 sq. ft.1010 Saint George Circle, Palm Springs, CA 92264
MLS# 26642155PSListed by: CHARLES ESTATES - New
 $275,000Active2 beds 1 baths837 sq. ft.
$275,000Active2 beds 1 baths837 sq. ft.1679 Sunflower Court N, Palm Springs, CA 92262
MLS# 219141711PSListed by: COLDWELL BANKER REALTY - New
 $495,000Active2 beds 2 baths1,232 sq. ft.
$495,000Active2 beds 2 baths1,232 sq. ft.2950 E Escoba #I, Palm Springs, CA 92264
MLS# 219141939PSListed by: COMPASS - Open Sat, 10 to 1pmNew
 $270,000Active2 beds 2 baths1,225 sq. ft.
$270,000Active2 beds 2 baths1,225 sq. ft.2345 S Cherokee #109, Palm Springs, CA 92264
MLS# DW26016415Listed by: CASTLEROCK PROPERTIES - Open Sat, 1 to 4pmNew
 $819,999Active3 beds 2 baths1,462 sq. ft.
$819,999Active3 beds 2 baths1,462 sq. ft.1126 E El Cid, Palm Springs, CA 92262
MLS# OC26015501Listed by: LEWIS CAPITAL PARTNERS, INC. - Open Sun, 12 to 2pmNew
 $415,000Active2 beds 2 baths1,092 sq. ft.
$415,000Active2 beds 2 baths1,092 sq. ft.5805 Los Coyotes Drive, Palm Springs, CA 92264
MLS# 219141930DAListed by: DOMUS REALTY PARTNERS, INC. - Open Sat, 11am to 1pmNew
 $2,450,000Active4 beds 4 baths2,566 sq. ft.
$2,450,000Active4 beds 4 baths2,566 sq. ft.1940 S Barona Road, Palm Springs, CA 92264
MLS# 219141909DAListed by: BENNION DEVILLE HOMES - Open Sat, 3 to 6pmNew
 $1,150,000Active3 beds 2 baths1,452 sq. ft.
$1,150,000Active3 beds 2 baths1,452 sq. ft.1133 E Via Escuela, Palm Springs, CA 92262
MLS# IG26009640Listed by: SANDY JOHNSTON BROKER - New
 $565,000Active2 beds 2 baths1,226 sq. ft.
$565,000Active2 beds 2 baths1,226 sq. ft.138 The, Palm Springs, CA 92262
MLS# CL26641061PSListed by: DESERT SOTHEBY'S INTERNATIONAL REALTY
