2455 S Madrona Drive, Palm Springs, CA 92264
Local realty services provided by:Better Homes and Gardens Real Estate Oak Valley
2455 S Madrona Drive,Palm Springs, CA 92264
$1,175,000
- 3 Beds
- 3 Baths
- 2,593 sq. ft.
- Condominium
- Active
Listed by:maureen roman
Office:berkshire hathaway homeservices california properties
MLS#:24467783
Source:CRMLS
Price summary
- Price:$1,175,000
- Price per sq. ft.:$453.14
- Monthly HOA dues:$925
About this home
Motivated Seller!! Presenting a beautifully upgraded duplex home in the highly sought-after Canyon Estates community of South Palm Springs. This light-filled residence, newly renovated in 2024, is offered furnished with a custom design collection by H3K. Canyon Estates, envisioned by the renowned architect Charles DuBois, exemplifies his signature design principles, which are expertly reflected in this home. From clean, modern lines and soaring ceilings with clerestory windows to open-concept layouts and abundant natural light, every detail has been thoughtfully designed to bring the outdoors in. Large sliding glass doors lead to a spacious patio, ideal for enjoying the desert lifestyle. Inside, you'll find generous living spaces, ample closet and storage options, and a versatile den that can easily be used as a third bedroom. Canyon Estates offers a wealth of amenities, including 15 pools, 12 spas, tennis and pickleball courts, a Par-3 golf course, a clubhouse, and a fitness center. With its low-density design and absence of overhead utility wires, the community exudes a sense of serenity and openness. HOAs include cable TV, internet, WIFI and DVR service. Best of all, you own the land!!
Contact an agent
Home facts
- Year built:1971
- Listing ID #:24467783
- Added:307 day(s) ago
- Updated:October 04, 2025 at 04:36 AM
Rooms and interior
- Bedrooms:3
- Total bathrooms:3
- Half bathrooms:1
- Living area:2,593 sq. ft.
Heating and cooling
- Heating:Central Furnace, Forced Air
Structure and exterior
- Year built:1971
- Building area:2,593 sq. ft.
Finances and disclosures
- Price:$1,175,000
- Price per sq. ft.:$453.14
New listings near 2455 S Madrona Drive
- New
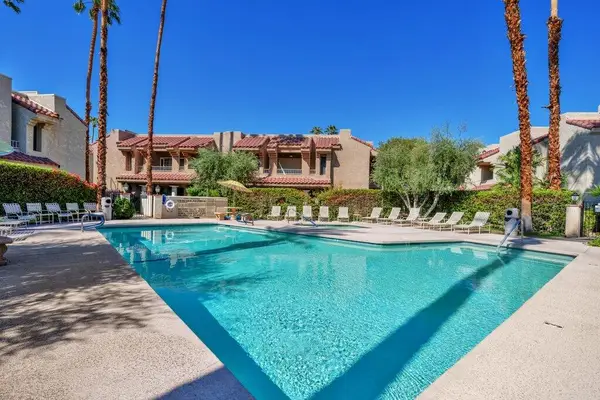 $254,000Active1 beds 1 baths728 sq. ft.
$254,000Active1 beds 1 baths728 sq. ft.2700 Lawrence Crossley Road #90, Palm Springs, CA 92264
MLS# 219136383Listed by: DIBBLE REAL ESTATE - New
 $325,000Active2 beds 2 baths1,012 sq. ft.
$325,000Active2 beds 2 baths1,012 sq. ft.401 S El Cielo Road #49, Palm Springs, CA 92262
MLS# 219136372Listed by: DESERT PROPERTIES REALTORS - New
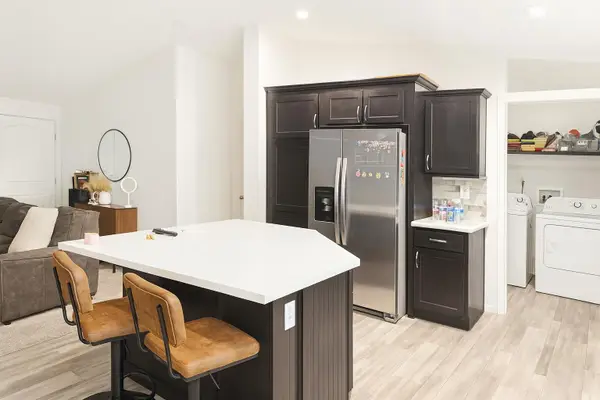 $359,000Active3 beds 2 baths1,512 sq. ft.
$359,000Active3 beds 2 baths1,512 sq. ft.17349 Sanborn Street, Palm Springs, CA 92258
MLS# 219136367Listed by: CHOICE 1 REALTY - New
 $835,000Active3 beds 3 baths1,317 sq. ft.
$835,000Active3 beds 3 baths1,317 sq. ft.888 S Calle Santa Cruz, Palm Springs, CA 92264
MLS# 25597257PSListed by: KELLER WILLIAMS LUXURY HOMES - New
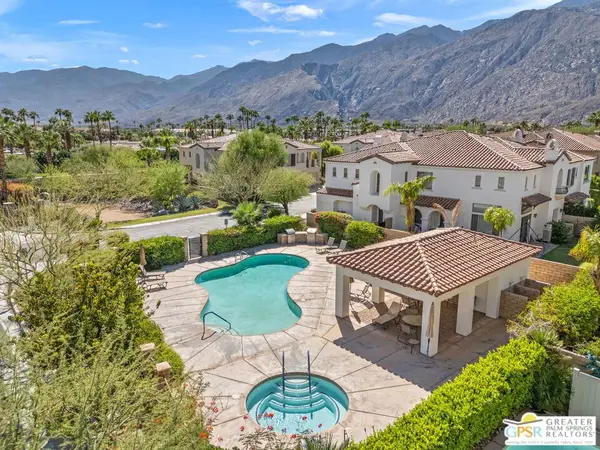 $520,000Active2 beds 2 baths1,375 sq. ft.
$520,000Active2 beds 2 baths1,375 sq. ft.491 Terra Vita, Palm Springs, CA 92262
MLS# 25601125PSListed by: KELLER WILLIAMS LUXURY HOMES - New
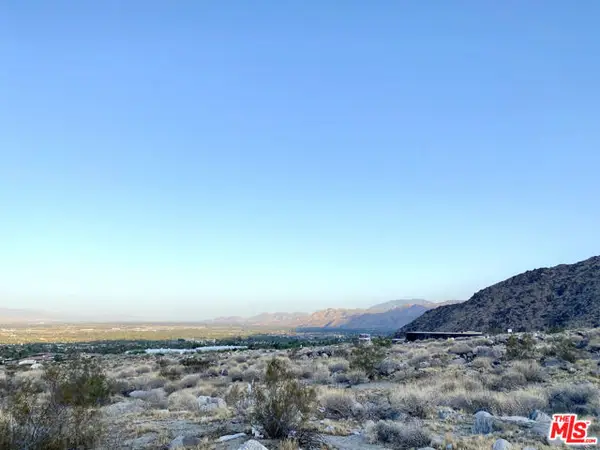 $1,200,000Active0.55 Acres
$1,200,000Active0.55 Acres2363 Winter Sun Drive, Palm Springs, CA 92262
MLS# CL25600871Listed by: COLDWELL BANKER REALTY - New
 $1,100,000Active0.59 Acres
$1,100,000Active0.59 Acres2335 Winter Sun Drive, Palm Springs, CA 92262
MLS# CL25600889Listed by: COLDWELL BANKER REALTY - Open Sat, 12 to 2pmNew
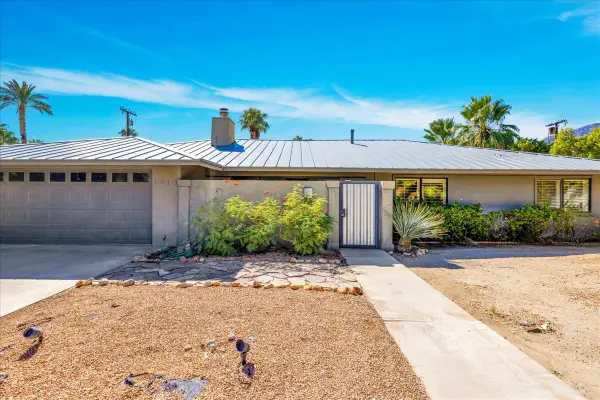 $899,000Active3 beds 2 baths2,282 sq. ft.
$899,000Active3 beds 2 baths2,282 sq. ft.1913 E Amado Road, Palm Springs, CA 92262
MLS# 219136338Listed by: BD HOMES-THE PAUL KAPLAN GROUP - New
 $2,295,000Active3 beds 4 baths2,018 sq. ft.
$2,295,000Active3 beds 4 baths2,018 sq. ft.322 Camino Norte, Palm Springs, CA 92262
MLS# 219136324Listed by: BERKSHIRE HATHAWAY HOMESERVICES CALIFORNIA PROPERTIES - New
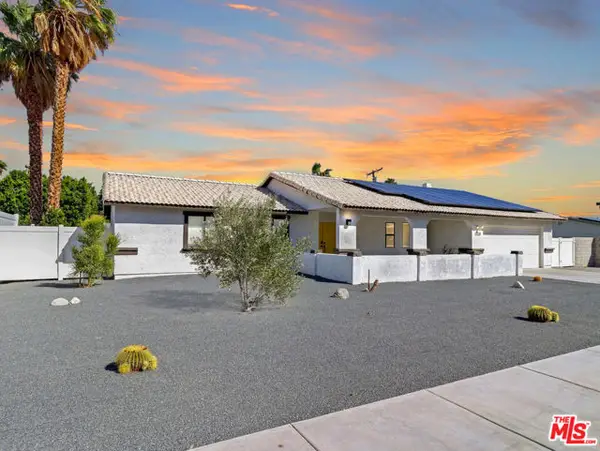 $975,000Active3 beds 3 baths1,563 sq. ft.
$975,000Active3 beds 3 baths1,563 sq. ft.1920 N San Gorgonio Road, Palm Springs, CA 92262
MLS# CL25600417Listed by: COMPASS
