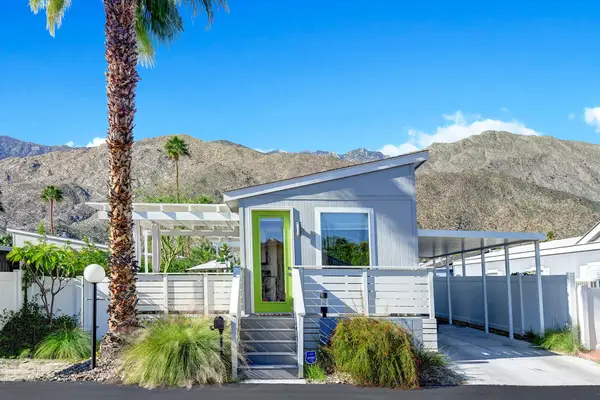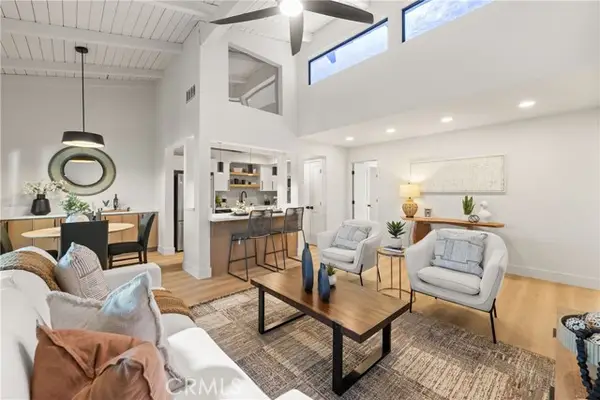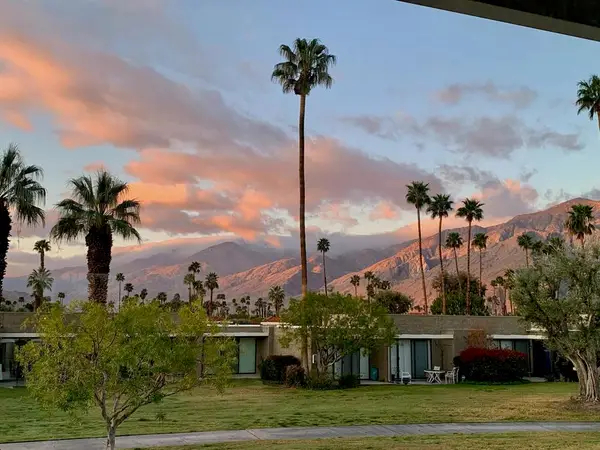2480 N Aurora Drive, Palm Springs, CA 92262
Local realty services provided by:Better Homes and Gardens Real Estate Royal & Associates
2480 N Aurora Drive,Palm Springs, CA 92262
$879,000
- 3 Beds
- 2 Baths
- 1,792 sq. ft.
- Single family
- Active
Listed by: angelique koster
Office: real broker technologies
MLS#:CRIG25269978
Source:CA_BRIDGEMLS
Price summary
- Price:$879,000
- Price per sq. ft.:$490.51
About this home
You Will Fall in LOVE with this Incredible Corner Home on a THIRD OF AN ACRE Just Totally Remodeled Head-to-Toe!! CRAZY AWESOME MOUNTAIN VIEWS from the Back Yard AND the Front Yard!! HUGE PRIVATE LOT with PRIVATE GATE!! GORGEOUS POOL AREA with Oversized Covered Patio and Multiple Sitting Areas to CATCH THE VIEWS!!! This Home is Perfect for Entertaining!! The Kitchen Is All New with Modern Cabinetry, Quartz Countertops and New Appliances. So Nice to Have Dining Area, Breakfast Bar with Seating for 4 and Coffee Bar Area with Built-in Wine Frig. Several Areas to Relax too with Living Room, Small Sitting Area off of Kitchen with Fireplace and the Garage Has Been Converted Over to an Amazing Game Room/Den Area! All New Modern Bathrooms with Walk-in Luxury Tiled Showers and Cement Floors Throughout. Just Freshly Landscaped and SO MUCH OUTDOOR SPACE here!!!!! 2-Car Carport too! The Potential is Limitless!!! Very Close to Downtown Palm Springs and Neighborhood is Not Capped for Short-Term Rentals! Come & See!!
Contact an agent
Home facts
- Year built:1966
- Listing ID #:CRIG25269978
- Added:449 day(s) ago
- Updated:January 11, 2026 at 02:36 AM
Rooms and interior
- Bedrooms:3
- Total bathrooms:2
- Full bathrooms:2
- Living area:1,792 sq. ft.
Heating and cooling
- Cooling:Central Air
- Heating:Central, Natural Gas
Structure and exterior
- Year built:1966
- Building area:1,792 sq. ft.
- Lot area:0.31 Acres
Finances and disclosures
- Price:$879,000
- Price per sq. ft.:$490.51
New listings near 2480 N Aurora Drive
- New
 $188,000Active1 beds 1 baths589 sq. ft.
$188,000Active1 beds 1 baths589 sq. ft.470 N Villa Court #208, Palm Springs, CA 92262
MLS# 219141140Listed by: HOMESMART - New
 $279,000Active2 beds 2 baths887 sq. ft.
$279,000Active2 beds 2 baths887 sq. ft.5301 E Waverly Drive #183, Palm Springs, CA 92264
MLS# 219141144Listed by: JUDY WAGNER REAL ESTATE - Open Sun, 12 to 2pmNew
 $1,275,000Active3 beds 3 baths1,772 sq. ft.
$1,275,000Active3 beds 3 baths1,772 sq. ft.2964 E Orella Circle, Palm Springs, CA 92264
MLS# 26632267PSListed by: BERKSHIRE HATHAWAY HOMESERVICES CALIFORNIA PROPERTIES - New
 $265,000Active1 beds 1 baths630 sq. ft.
$265,000Active1 beds 1 baths630 sq. ft.311 Kona Lane, Palm Springs, CA 92264
MLS# 219141135Listed by: DESERT LIFESTYLE PROPERTIES - New
 $499,900Active2 beds 2 baths1,240 sq. ft.
$499,900Active2 beds 2 baths1,240 sq. ft.1150 E Palm Canyon Drive #54, Palm Springs, CA 92264
MLS# IV26006222Listed by: PELLEGO, INC. - New
 $499,900Active2 beds 2 baths1,240 sq. ft.
$499,900Active2 beds 2 baths1,240 sq. ft.1150 Palm Canyon Drive #54, Palm Springs, CA 92264
MLS# IV26006222Listed by: PELLEGO, INC. - Open Sun, 12 to 2pmNew
 $1,595,000Active3 beds 4 baths2,547 sq. ft.
$1,595,000Active3 beds 4 baths2,547 sq. ft.188 Blue Moon Drive, Palm Springs, CA 92262
MLS# 219141070PSListed by: EQUITY UNION - New
 $1,950,000Active52.25 Acres
$1,950,000Active52.25 Acres1716 Ridge Road, Palm Springs, CA 92264
MLS# 219141081PSListed by: REALTY TRUST - New
 $325,000Active2 beds 2 baths1,152 sq. ft.
$325,000Active2 beds 2 baths1,152 sq. ft.1050 E Ramon Road #41, Palm Springs, CA 92264
MLS# 219141084DAListed by: BENNION DEVILLE HOMES - Open Sun, 1 to 3pmNew
 $649,000Active2 beds 2 baths1,262 sq. ft.
$649,000Active2 beds 2 baths1,262 sq. ft.830 N Calle De Mimosas, Palm Springs, CA 92262
MLS# 219141101DAListed by: KELLER WILLIAMS LUXURY HOMES
