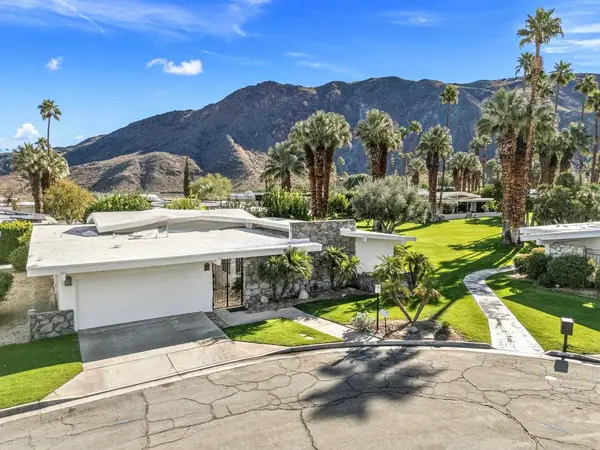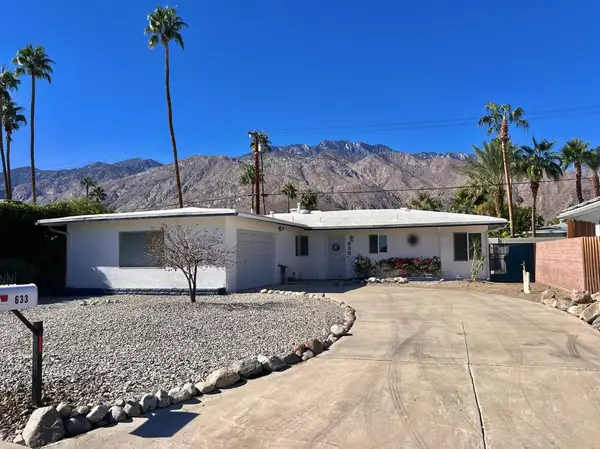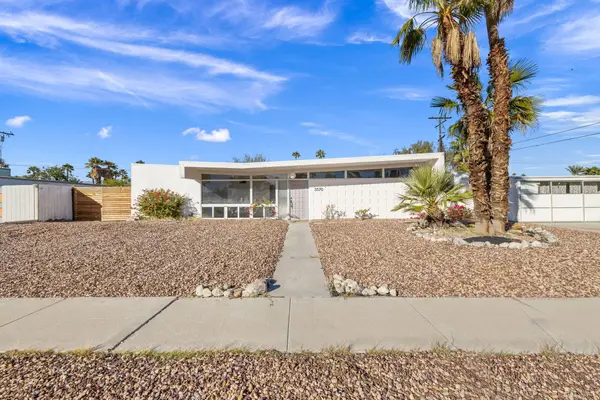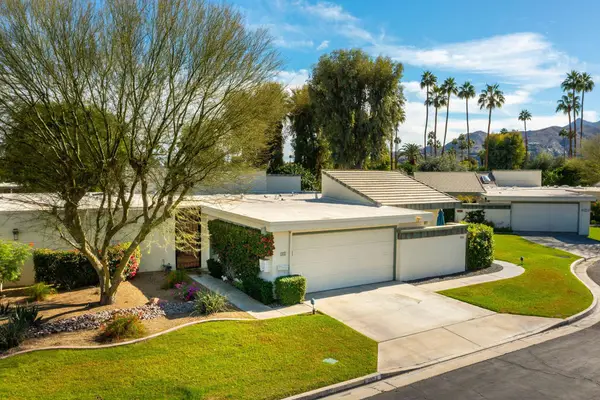2521 N Whitewater Club Drive #A, Palm Springs, CA 92262
Local realty services provided by:Better Homes and Gardens Real Estate Champions
2521 N Whitewater Club Drive #A,Palm Springs, CA 92262
$345,000
- 2 Beds
- 2 Baths
- 1,356 sq. ft.
- Condominium
- Active
Listed by: al rodriguez
Office: coldwell banker realty
MLS#:219136032
Source:CA_DAMLS
Price summary
- Price:$345,000
- Price per sq. ft.:$254.42
- Monthly HOA dues:$500
About this home
Designed by William F. Cody, AIA - Stylish Townhouse-Style Condominium
This beautifully designed two-bedroom, one-and-a-half-bath townhouse-style condominium blends timeless architecture with modern updates. Recently refreshed with new paint, the spacious interior features a bright and open floor plan ideal for comfortable living.
The first floor boasts a large living and dining area with striking floor-to-ceiling windows that flood the space with natural light and open to a generous private patio—perfect for outdoor entertaining. The modern kitchen is outfitted with a sleek glass tile backsplash, stone countertops, and newer appliances, offering both style and functionality.
Upstairs, both bedrooms provide ample space, with the primary bedroom featuring an additional nook ideal for a home office or cozy sitting area. Tasteful wooden ceiling fans add a touch of elegance and comfort throughout most rooms.
This thoughtfully updated home offers the best of classic architectural design and contemporary living.
Contact an agent
Home facts
- Year built:1972
- Listing ID #:219136032
- Added:63 day(s) ago
- Updated:December 01, 2025 at 04:31 AM
Rooms and interior
- Bedrooms:2
- Total bathrooms:2
- Full bathrooms:1
- Living area:1,356 sq. ft.
Heating and cooling
- Cooling:Air Conditioning, Ceiling Fan(s)
- Heating:Central
Structure and exterior
- Year built:1972
- Building area:1,356 sq. ft.
- Lot area:0.01 Acres
Utilities
- Water:Water District
Finances and disclosures
- Price:$345,000
- Price per sq. ft.:$254.42
New listings near 2521 N Whitewater Club Drive #A
- Open Sat, 11am to 2pmNew
 $287,000Active1 beds 1 baths728 sq. ft.
$287,000Active1 beds 1 baths728 sq. ft.2700 Lawrence Crossley, Palm Springs, CA 92264
MLS# WS25268628Listed by: THE AGENCY - New
 $975,000Active3 beds 3 baths1,558 sq. ft.
$975,000Active3 beds 3 baths1,558 sq. ft.1399 Tamarisk Road, Palm Springs, CA 92262
MLS# 25624249Listed by: KELLER WILLIAMS STUDIO CITY - Open Sat, 11am to 2pmNew
 $287,000Active1 beds 1 baths728 sq. ft.
$287,000Active1 beds 1 baths728 sq. ft.2700 #37 Lawrence Crossley, Palm Springs, CA 92264
MLS# WS25268628Listed by: THE AGENCY - New
 $1,199,000Active3 beds 3 baths2,593 sq. ft.
$1,199,000Active3 beds 3 baths2,593 sq. ft.2450 Camino Vida, Palm Springs, CA 92264
MLS# 219139405DAListed by: FATHOM REALTY GROUP INC. - New
 $699,000Active3 beds 2 baths1,305 sq. ft.
$699,000Active3 beds 2 baths1,305 sq. ft.633 N Plaza Amigo, Palm Springs, CA 92262
MLS# 219139415DAListed by: EQUITY UNION - New
 $699,000Active3 beds 2 baths1,305 sq. ft.
$699,000Active3 beds 2 baths1,305 sq. ft.633 N Plaza Amigo, Palm Springs, CA 92262
MLS# 219139415Listed by: EQUITY UNION - New
 $499,900Active2 beds 2 baths1,069 sq. ft.
$499,900Active2 beds 2 baths1,069 sq. ft.1111 Ramon Road #39, Palm Springs, CA 92264
MLS# 219139404DAListed by: EQUITY UNION - New
 $499,900Active2 beds 2 baths1,069 sq. ft.
$499,900Active2 beds 2 baths1,069 sq. ft.1111 Ramon Road #39, Palm Springs, CA 92264
MLS# 219139404Listed by: EQUITY UNION - New
 $689,900Active3 beds 2 baths1,884 sq. ft.
$689,900Active3 beds 2 baths1,884 sq. ft.3570 E Camino Rojos, Palm Springs, CA 92262
MLS# 219139392Listed by: COLDWELL BANKER REALTY - Open Wed, 10:30am to 1pmNew
 $549,000Active2 beds 2 baths1,391 sq. ft.
$549,000Active2 beds 2 baths1,391 sq. ft.1004 Saint Thomas Circle, Palm Springs, CA 92264
MLS# 219139376PSListed by: KELLER WILLIAMS LUXURY HOMES
