2601 S Broadmoor Drive #2, Palm Springs, CA 92264
Local realty services provided by:Better Homes and Gardens Real Estate Champions
2601 S Broadmoor Drive #2,Palm Springs, CA 92264
$425,000
- 3 Beds
- 2 Baths
- 1,417 sq. ft.
- Condominium
- Active
Listed by:cory alan
Office:exp realty of california, inc
MLS#:219136230
Source:CA_DAMLS
Price summary
- Price:$425,000
- Price per sq. ft.:$299.93
- Monthly HOA dues:$470
About this home
PRICED for Prompt Sale! Stylish remodel recently completed on this larger ground-floor, single-level condo in desirable SOUTH PALM SPRINGS — and it's on FEE LAND! The open-concept design showcases oversized windows, high ceilings, and a dramatic floor-to-ceiling tiled fireplace in the great room, creating a bright, welcoming atmosphere. The fully remodeled kitchen is both functional and striking, with quartz countertops, custom cabinetry, counter-height breakfast bar, single stainless sink, and brand-new 2025 dishwasher and gas range. Both bathrooms are thoughtfully updated with quartz counters, new cabinets, a tiled tub/shower combo, and a step-in tiled shower in the primary suite. Extra linen cabinetry adds storage convenience. The primary suite offers double closets (including one walk-in) plus direct patio access — an inviting space to enjoy morning coffee or evening relaxation. The versatile den can easily serve as a third bedroom, office, or hobby space depending on your needs. Additional features include luxury vinyl plank flooring throughout, ceiling fans in every bedroom, full-size laundry, and a new HVAC system (2022), helping keep utility costs comfortably low. Mountain views can be enjoyed from both the primary and guest rooms, enhancing the appeal of daily living. Located adjacent to one of the pools, this home makes enjoying the community's amenities effortless. Summerset Springs is a beautifully maintained gated community offering two pools, two spas, BBQ areas, lush lawns, and mature landscaping. Residents also enjoy covered assigned parking plus plenty of guest spaces, all with LOW HOA dues. This prime South Palm Springs location is directly across from Rimrock Plaza (Vons Center), and just minutes from golf courses, shopping, dining, entertainment, and outdoor activities. Palm Springs International Airport is approximately 3 miles away, making travel exceptionally convenient. HOA guidelines permit rentals of 30 days or longer, supporting both full-time residents and seasonal living. Truly a stylish, move-in-ready property that blends modern upgrades with an ideal Palm Springs lifestyle. See attached list of recent upgrades and special features.
Contact an agent
Home facts
- Year built:1985
- Listing ID #:219136230
- Added:1 day(s) ago
- Updated:October 03, 2025 at 03:25 AM
Rooms and interior
- Bedrooms:3
- Total bathrooms:2
- Full bathrooms:1
- Living area:1,417 sq. ft.
Heating and cooling
- Cooling:Air Conditioning, Ceiling Fan(s), Central Air
- Heating:Central, Forced Air, Natural Gas
Structure and exterior
- Roof:Flat
- Year built:1985
- Building area:1,417 sq. ft.
- Lot area:0.03 Acres
Utilities
- Water:Mutual Water Source
- Sewer:Connected and Paid, In
Finances and disclosures
- Price:$425,000
- Price per sq. ft.:$299.93
New listings near 2601 S Broadmoor Drive #2
- New
 $899,000Active4 beds 3 baths2,158 sq. ft.
$899,000Active4 beds 3 baths2,158 sq. ft.2222 E Wayne Road, Palm Springs, CA 92262
MLS# CL25594903PSListed by: BENNION DEVILLE HOMES - New
 $345,000Active1 beds 2 baths736 sq. ft.
$345,000Active1 beds 2 baths736 sq. ft.500 E Amado Road #121, Palm Springs, CA 92262
MLS# CL25598803PSListed by: KELLER WILLIAMS LUXURY HOMES - New
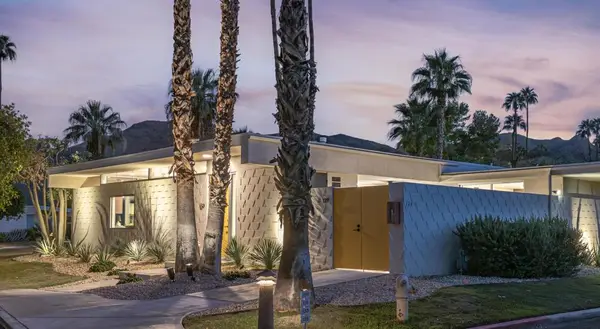 $1,250,000Active2 beds 2 baths1,545 sq. ft.
$1,250,000Active2 beds 2 baths1,545 sq. ft.139 Desert Lakes Drive, Palm Springs, CA 92264
MLS# 219136290PSListed by: EQUITY UNION - New
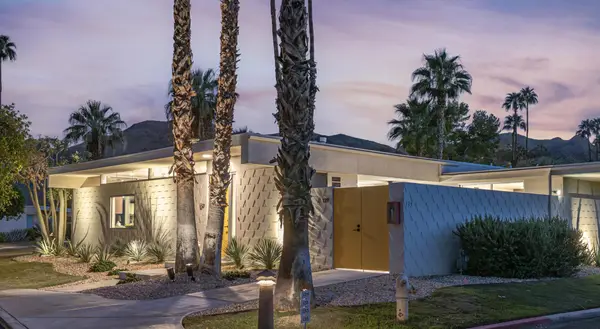 $1,250,000Active2 beds 2 baths1,545 sq. ft.
$1,250,000Active2 beds 2 baths1,545 sq. ft.139 Desert Lakes Drive, Palm Springs, CA 92264
MLS# 219136290Listed by: EQUITY UNION - New
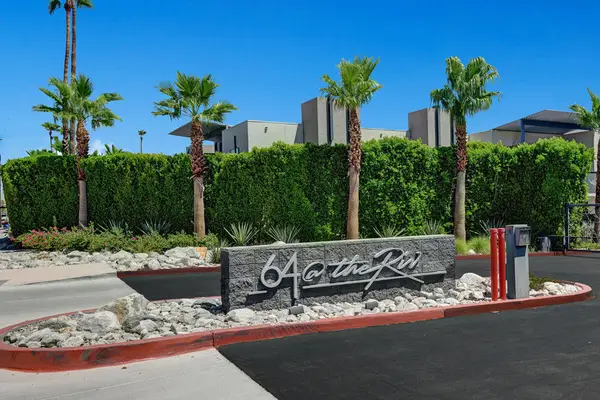 $549,000Active2 beds 3 baths1,500 sq. ft.
$549,000Active2 beds 3 baths1,500 sq. ft.179 The Riv, Palm Springs, CA 92262
MLS# 219136279DAListed by: DESERT LIFESTYLE PROPERTIES - New
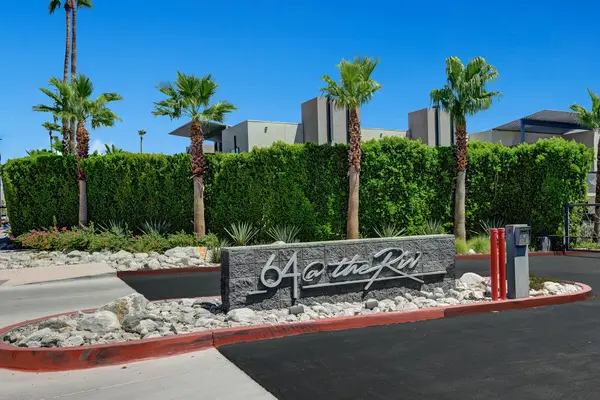 $549,000Active2 beds 3 baths1,500 sq. ft.
$549,000Active2 beds 3 baths1,500 sq. ft.179 The Riv, Palm Springs, CA 92262
MLS# 219136279Listed by: DESERT LIFESTYLE PROPERTIES - New
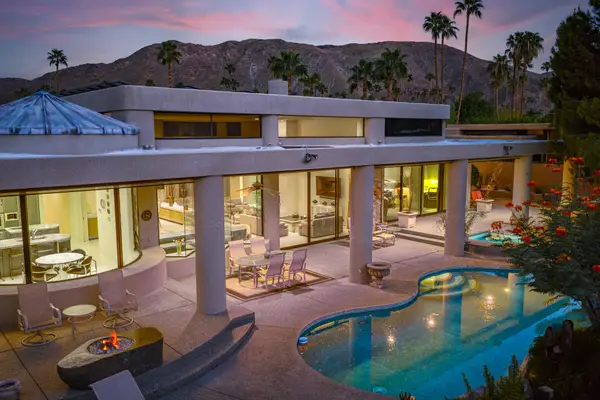 $2,800,000Active3 beds 4 baths3,687 sq. ft.
$2,800,000Active3 beds 4 baths3,687 sq. ft.2331 S Caliente Drive, Palm Springs, CA 92264
MLS# 219136284Listed by: COMPASS - New
 $549,000Active2 beds 3 baths1,500 sq. ft.
$549,000Active2 beds 3 baths1,500 sq. ft.179 The Riv, Palm Springs, CA 92262
MLS# 219136279DAListed by: DESERT LIFESTYLE PROPERTIES - Open Sat, 10am to 1pmNew
 $1,850,000Active4 beds 5 baths2,650 sq. ft.
$1,850,000Active4 beds 5 baths2,650 sq. ft.316 Big Canyon Drive, Palm Springs, CA 92264
MLS# 25600161PSListed by: BENNION DEVILLE HOMES - New
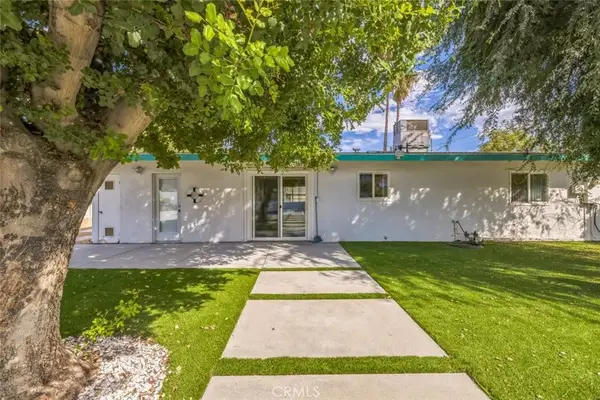 $750,000Active3 beds 2 baths1,193 sq. ft.
$750,000Active3 beds 2 baths1,193 sq. ft.1811 Lawrence Street, Palm Springs, CA 92264
MLS# GD25230719Listed by: JOHNHART REAL ESTATE
