2632 Prairie Rose Lane, Palm Springs, CA 92264
Local realty services provided by:Better Homes and Gardens Real Estate Haven Properties
2632 Prairie Rose Lane,Palm Springs, CA 92264
$749,763
- 3 Beds
- 4 Baths
- 1,990 sq. ft.
- Single family
- Pending
Listed by: todd myatt, karen myatt
Office: century 21 masters
MLS#:SW25243853
Source:CRMLS
Price summary
- Price:$749,763
- Price per sq. ft.:$376.77
- Monthly HOA dues:$246
About this home
NEW CONSTRUCTION!
Includes upgraded flooring!
This new two-story home features a relaxing swimming pool and inviting courtyard, perfect for outdoor entertaining and leisure. An open-concept floorplan offers simple transitions and multitasking between the kitchen, dining room and Great Room, while a luxurious owner’s suite provides a serene retreat opposite from a bedroom on the other side of the home. The second floor comprises a versatile loft and additional bedroom. The kitchen features miami vena quartz countertops.
Canyon View is a new community of single-family homes for sale in Palm Springs, CA. Residents will enjoy access to an onsite park and an array of shopping, dining and entertainment options in downtown Palm Springs, just five miles away. Plan a fun-filled weekend trip to Agua Caliente Casino for upscale gaming and entertainment, or head out to one of the several local golf courses to work on your game.
Contact an agent
Home facts
- Year built:2025
- Listing ID #:SW25243853
- Added:115 day(s) ago
- Updated:February 10, 2026 at 08:36 AM
Rooms and interior
- Bedrooms:3
- Total bathrooms:4
- Full bathrooms:3
- Half bathrooms:1
- Living area:1,990 sq. ft.
Heating and cooling
- Cooling:Central Air
- Heating:Central
Structure and exterior
- Year built:2025
- Building area:1,990 sq. ft.
- Lot area:0.1 Acres
Utilities
- Water:Public, Water Connected
- Sewer:Public Sewer, Sewer Connected
Finances and disclosures
- Price:$749,763
- Price per sq. ft.:$376.77
New listings near 2632 Prairie Rose Lane
- Open Sat, 11am to 1pmNew
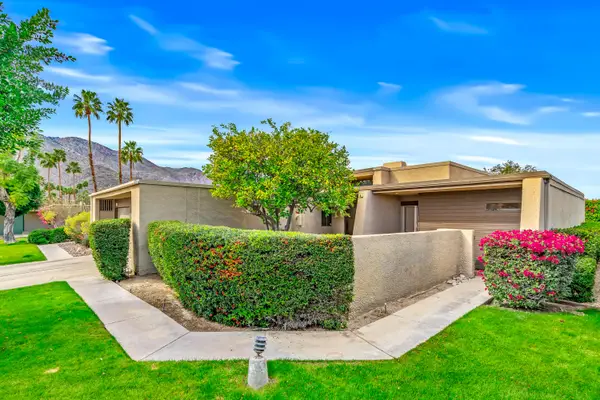 $449,900Active2 beds 2 baths1,251 sq. ft.
$449,900Active2 beds 2 baths1,251 sq. ft.1456 Tiffany Circle N, Palm Springs, CA 92262
MLS# 219143074Listed by: COLDWELL BANKER REALTY - New
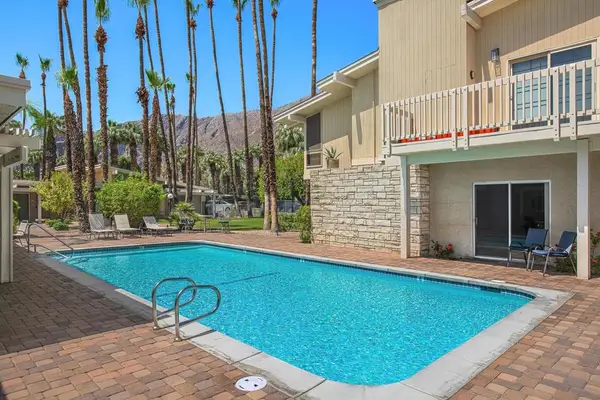 $729,000Active2 beds 2 baths1,125 sq. ft.
$729,000Active2 beds 2 baths1,125 sq. ft.290 S San Jacinto Drive #9, Palm Springs, CA 92262
MLS# 219143069PSListed by: REALTY TRUST - New
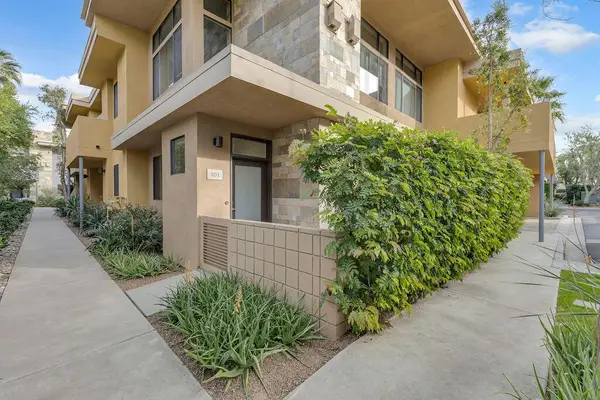 $509,000Active2 beds 2 baths1,257 sq. ft.
$509,000Active2 beds 2 baths1,257 sq. ft.910 E Palm Canyon Drive #101, Palm Springs, CA 92264
MLS# 219143051PSListed by: COMPASS - New
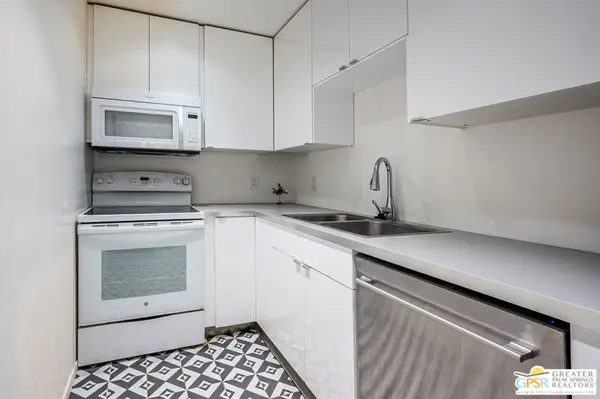 $188,000Active1 beds 1 baths589 sq. ft.
$188,000Active1 beds 1 baths589 sq. ft.550 N Villa Court #205, Palm Springs, CA 92262
MLS# 26650749PSListed by: EQUITY UNION - New
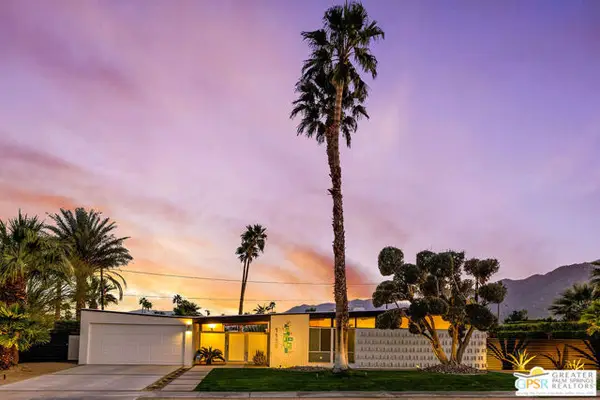 $1,250,000Active3 beds 2 baths1,225 sq. ft.
$1,250,000Active3 beds 2 baths1,225 sq. ft.1155 E Adobe Way, Palm Springs, CA 92262
MLS# CL26649723PSListed by: BD HOMES-THE PAUL KAPLAN GROUP - New
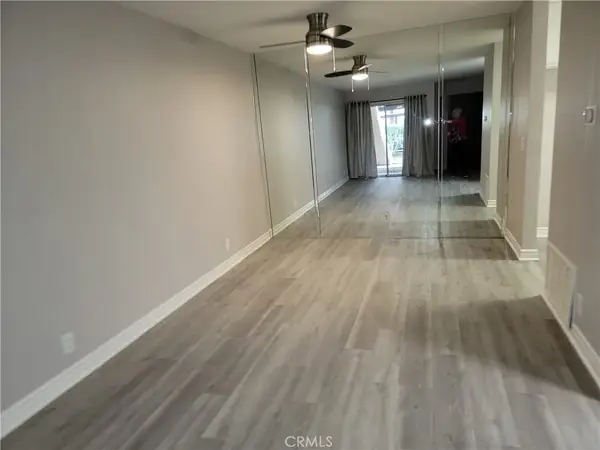 $168,000Active1 beds 1 baths589 sq. ft.
$168,000Active1 beds 1 baths589 sq. ft.470 N Villa Court #107, Palm Springs, CA 92262
MLS# IV26031280Listed by: MISSION RANCH REALTY - New
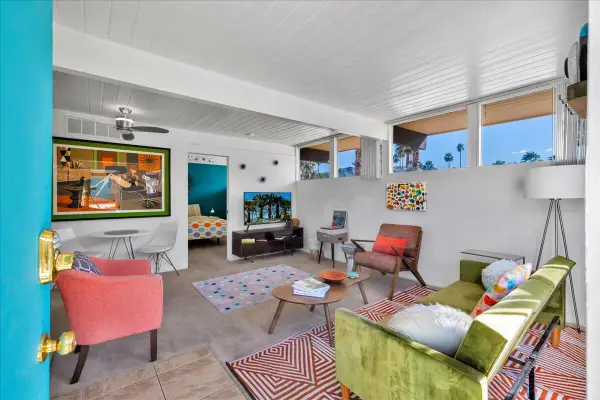 $339,000Active1 beds 1 baths525 sq. ft.
$339,000Active1 beds 1 baths525 sq. ft.1111 E Palm Canyon Drive #224, Palm Springs, CA 92264
MLS# 219143050Listed by: EQUITY UNION - New
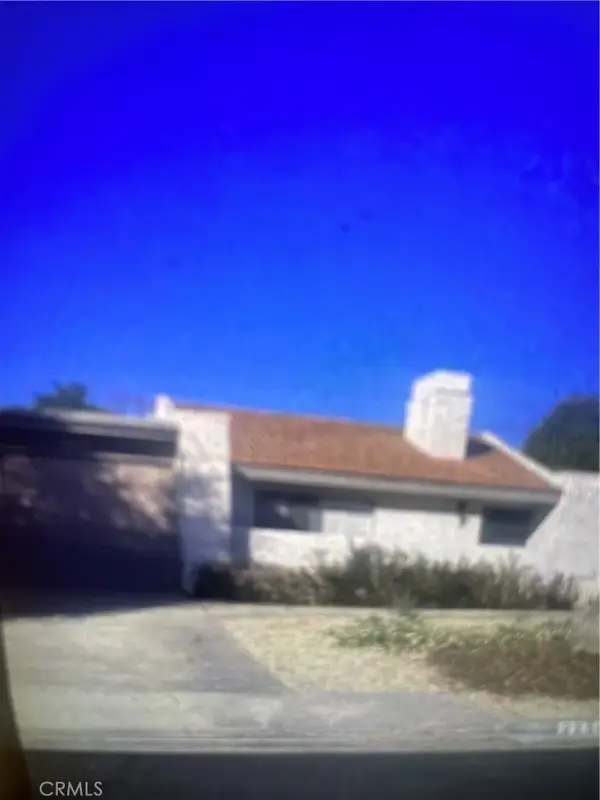 $419,000Active3 beds 2 baths1,342 sq. ft.
$419,000Active3 beds 2 baths1,342 sq. ft.2256 N Sunshine, Palm Springs, CA 92264
MLS# IG26031040Listed by: CALDWELL & TAYLOR REALTY - New
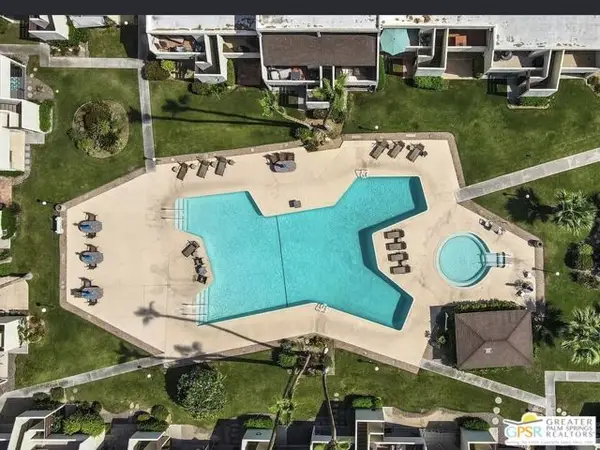 $235,000Active1 beds 1 baths755 sq. ft.
$235,000Active1 beds 1 baths755 sq. ft.1655 E Palm Canyon Drive #111, Palm Springs, CA 92264
MLS# CL26649503PSListed by: WINDERMERE REAL ESTATE - New
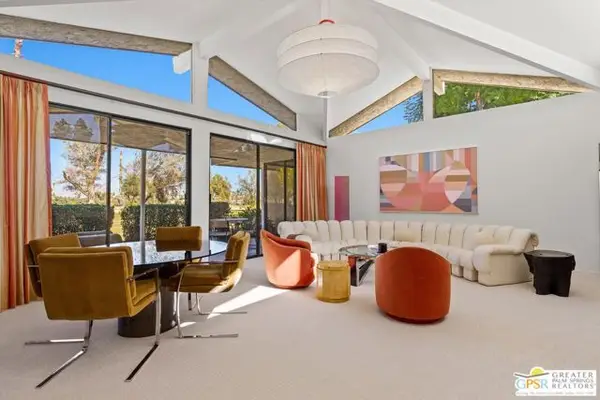 $755,000Active2 beds 2 baths2,104 sq. ft.
$755,000Active2 beds 2 baths2,104 sq. ft.2224 Casitas Way, Palm Springs, CA 92264
MLS# CL26649963PSListed by: COMPASS

