310 W Crestview Drive, Palm Springs, CA 92264
Local realty services provided by:Better Homes and Gardens Real Estate Royal & Associates
310 W Crestview Drive,Palm Springs, CA 92264
$3,199,000
- 3 Beds
- 4 Baths
- 2,775 sq. ft.
- Single family
- Active
Listed by:kenny jervis
Office:berkshire hathaway homeservices california properties
MLS#:CL25526903PS
Source:CA_BRIDGEMLS
Price summary
- Price:$3,199,000
- Price per sq. ft.:$1,152.79
About this home
Welcome to 310 W. Crestview Drive in the hills of the illustrious highly sought after neighborhood - The Mesa. This BRAND NEW CONSTRUCTION HOME can only be defined where SEXY and SOPHISTICATION collide. NOTE AMAZING PRICE ADJUSTMENT !! From the spectacular contemporary curb appeal to its amazing interior design and finishes, one cannot help but to want a key to this special home. Walls of disappearing glass throughout make this the ideal Palm Springs home where interior and exterior meet for added amazing outdoor additional square footage. The massive great room features high volume ceilings and custom designed fireplace overlooks the outdoor living space, pool & spa and custom outdoor fire feature. The gourmet kitchen features an oversized island with Fisher & Paykel appliances. Views of the city lights and the spectacular San Jacinto mountains make this truly a one of a kind hillside home. The sleek pool and spa are surrounded by generous deck area for entertaining and those sunworshippers. Great custom BBQ area for those special outdoor dining occasion. 6.48 KW Solar System. Two car garage with additional off street parking in the oversized driveway. This is a must see ONE OF A KIND HOME. Years of thought in design in making this a very special home. Architecture by Hawkinsmar
Contact an agent
Home facts
- Year built:2025
- Listing ID #:CL25526903PS
- Added:156 day(s) ago
- Updated:September 22, 2025 at 12:57 AM
Rooms and interior
- Bedrooms:3
- Total bathrooms:4
- Full bathrooms:1
- Living area:2,775 sq. ft.
Heating and cooling
- Cooling:Ceiling Fan(s), Central Air
- Heating:Forced Air, Natural Gas
Structure and exterior
- Year built:2025
- Building area:2,775 sq. ft.
- Lot area:0.36 Acres
Finances and disclosures
- Price:$3,199,000
- Price per sq. ft.:$1,152.79
New listings near 310 W Crestview Drive
- New
 $82,000Active0.35 Acres
$82,000Active0.35 Acres19207 Newhall Street, Desert Hot Springs, CA 92240
MLS# 219135878PSListed by: DESERT LIFESTYLE PROPERTIES 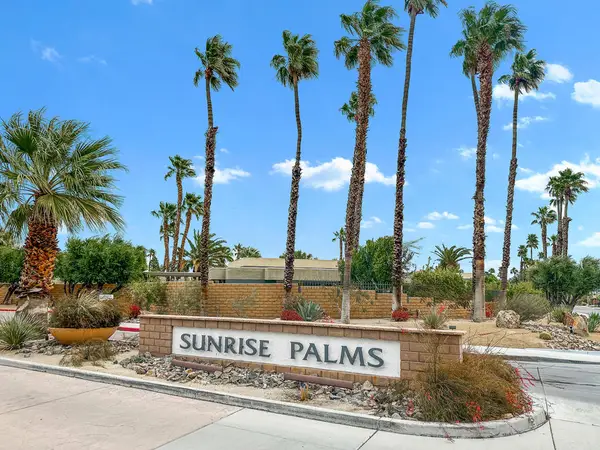 $349,000Pending2 beds 2 baths837 sq. ft.
$349,000Pending2 beds 2 baths837 sq. ft.1351 Sunflower S Circle S, Palm Springs, CA 92262
MLS# 219135867DAListed by: EQUITY UNION- New
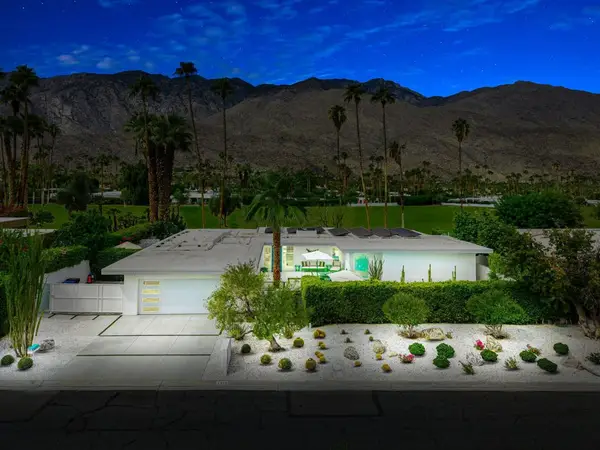 $2,199,000Active3 beds 3 baths2,499 sq. ft.
$2,199,000Active3 beds 3 baths2,499 sq. ft.2309 S Yosemite Drive, Palm Springs, CA 92264
MLS# 219135858DAListed by: BENNION DEVILLE HOMES - New
 $2,750,000Active4 beds 5 baths3,934 sq. ft.
$2,750,000Active4 beds 5 baths3,934 sq. ft.2455 S Via Lazo, Palm Springs, CA 92264
MLS# CL25588587PSListed by: EQUITY UNION - Open Fri, 11am to 1pmNew
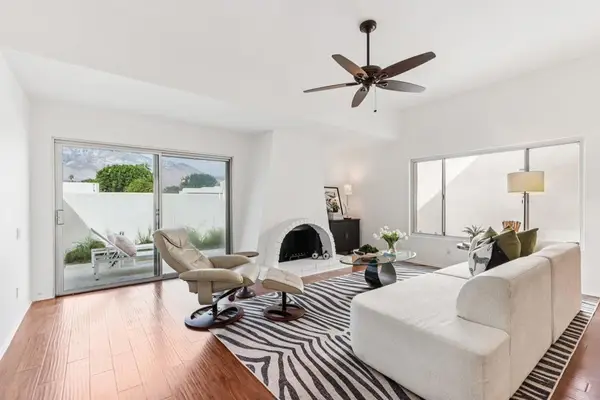 $419,000Active3 beds 3 baths1,733 sq. ft.
$419,000Active3 beds 3 baths1,733 sq. ft.1647 Tam O Shanter Plaza, Palm Springs, CA 92264
MLS# 219135850DAListed by: BENNION DEVILLE HOMES - Open Sat, 11am to 2pmNew
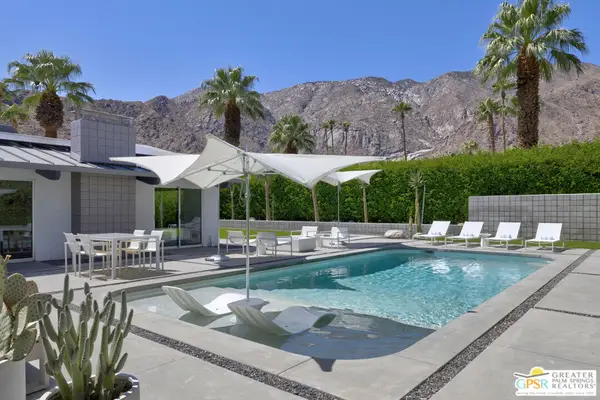 $2,195,000Active3 beds 2 baths1,600 sq. ft.
$2,195,000Active3 beds 2 baths1,600 sq. ft.963 N Via Monte Vista, Palm Springs, CA 92262
MLS# 25581967PSListed by: HOMESMART PROFESSIONALS - Open Sun, 1 to 3pmNew
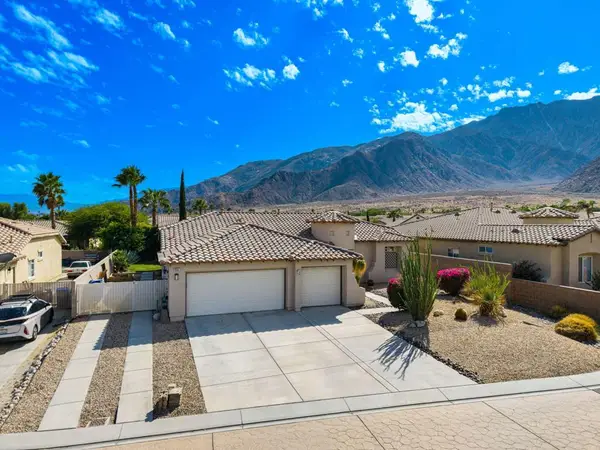 $679,000Active3 beds 2 baths2,229 sq. ft.
$679,000Active3 beds 2 baths2,229 sq. ft.955 Alta Cresta, Palm Springs, CA 92262
MLS# 219135845DAListed by: EQUITY UNION - New
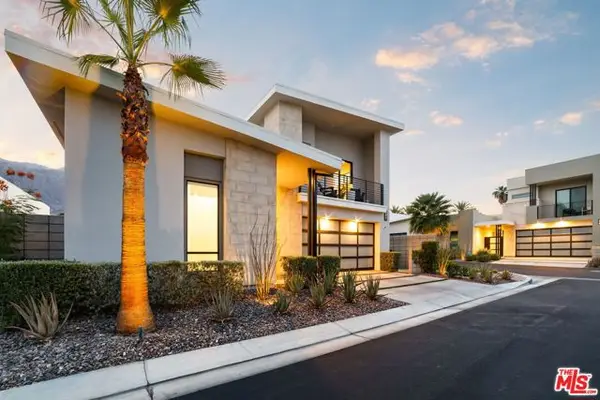 $1,499,000Active3 beds 4 baths2,319 sq. ft.
$1,499,000Active3 beds 4 baths2,319 sq. ft.111 Holliday Way, Palm Springs, CA 92262
MLS# CL25577279Listed by: INITIATE REALTY, INC. - New
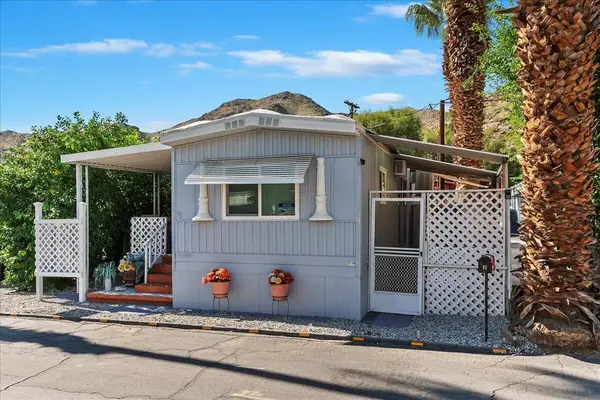 $160,000Active2 beds 1 baths763 sq. ft.
$160,000Active2 beds 1 baths763 sq. ft.93 Jupiter Street, Palm Springs, CA 92264
MLS# 219135837PSListed by: EQUITY UNION - New
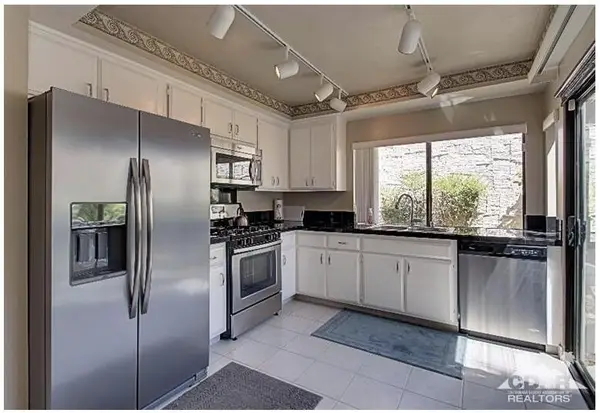 $420,000Active2 beds 2 baths1,180 sq. ft.
$420,000Active2 beds 2 baths1,180 sq. ft.2366 Miramonte Circle #A, Palm Springs, CA 92264
MLS# 219135832Listed by: HOMESMART
