3295 Tiger Tail Lane, Palm Springs, CA 92264
Local realty services provided by:Better Homes and Gardens Real Estate Champions
3295 Tiger Tail Lane,Palm Springs, CA 92264
$3,495,000
- 5 Beds
- 6 Baths
- 4,257 sq. ft.
- Single family
- Active
Listed by: rick parnell, mark brack
Office: windermere real estate
MLS#:219138700DA
Source:CRMLS_CDAR
Price summary
- Price:$3,495,000
- Price per sq. ft.:$821
- Monthly HOA dues:$933
About this home
Motivated Seller! Price improvement of 200K.Breathtaking 270-degree views from this spectacular home in famous Southridge, an exclusive gated 22-home community nestled in the mountains and known for its long history of celebrity-owned homes, including those of Bob Hope, Steve McQueen, William Holden, Suzanne Somers, and the Elrod House, to name a few. This updated Mid-Century Modern home offers 270-degree views, including the Valley Floor from Palm Springs to the Salton Sea. The home offers five ensuite bedrooms, a powder room, and boasts a bright and open floor plan, extreme privacy, a quality pool/spa, a large patio with a built-in barbecue, and a private fire pit on the SW corner of this estate-sized lot. There's an additional private spa on the east side of the patio, offering the same spectacular Coachella Valley views and city lights at night. The perfectly appointed Chef's kitchen, floor-to-ceiling glass walls, ceiling fans, wet bar, electric blinds throughout, and the second workout room (converted from a 3rd garage stall) all make this home special. The second level offers one primary bedroom with a fireplace, a recently updated bathroom, a walk-in shower, a standalone soaking tub, a large walk-in closet, sliders to your private deck, and a separate lock-off office. An additional upstairs ensuite bedroom/exercise room has its Private 'Zen ' deck. Downstairs, you will find one more Primary Suite and two other En-Suite bedrooms, plus a powder room for your guests. Furnished per writtenInventory. Easy to show on short notice. You can contact either of the Listing Agents for a showing. Rick Parnell 360-280-4178 or Mark Brack at 760-515-7215. The Listing agent must accompany all showings. It is an exclusive neighborhood, and all visitors need to be accompanied by the listing agent.
Contact an agent
Home facts
- Year built:1985
- Listing ID #:219138700DA
- Added:677 day(s) ago
- Updated:February 26, 2026 at 12:31 PM
Rooms and interior
- Bedrooms:5
- Total bathrooms:6
- Full bathrooms:5
- Half bathrooms:1
- Living area:4,257 sq. ft.
Heating and cooling
- Cooling:Central Air
- Heating:Central Furnace, Fireplaces, Forced Air, Natural Gas
Structure and exterior
- Roof:Foam
- Year built:1985
- Building area:4,257 sq. ft.
- Lot area:0.31 Acres
Finances and disclosures
- Price:$3,495,000
- Price per sq. ft.:$821
New listings near 3295 Tiger Tail Lane
- New
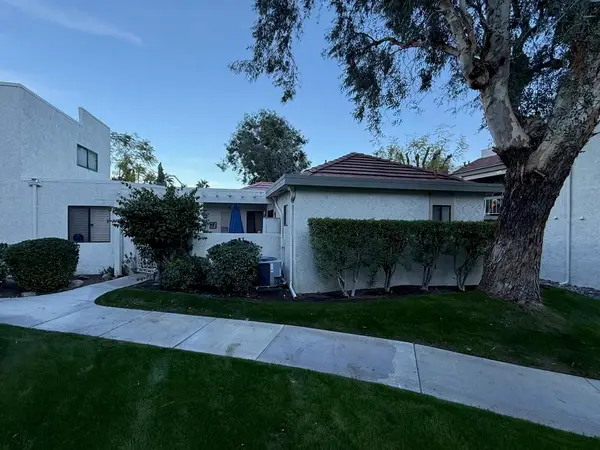 $324,999Active2 beds 2 baths1,183 sq. ft.
$324,999Active2 beds 2 baths1,183 sq. ft.2023 N Via Miraleste Unit # 1018 #1018, Palm Springs, CA 92262
MLS# 219142748DAListed by: EQUITY UNION - New
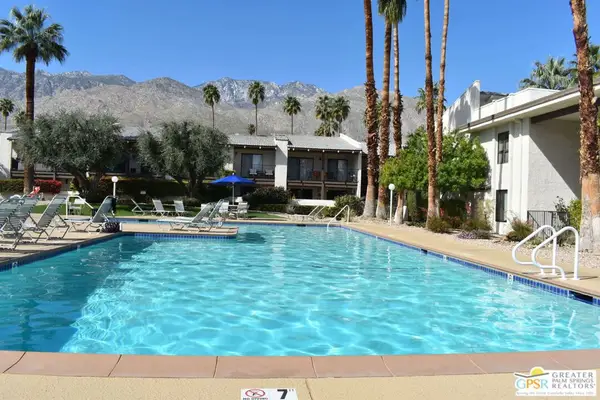 $489,900Active2 beds 3 baths1,240 sq. ft.
$489,900Active2 beds 3 baths1,240 sq. ft.1150 E Palm Canyon Drive #73, Palm Springs, CA 92264
MLS# 26656931PSListed by: RICHARD MARTIN REALTY - New
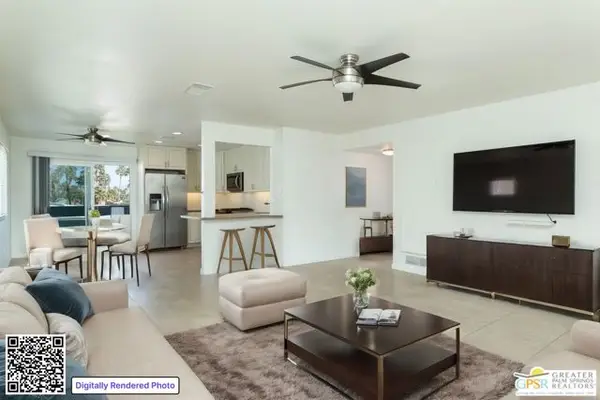 $389,495Active3 beds 2 baths1,472 sq. ft.
$389,495Active3 beds 2 baths1,472 sq. ft.1900 S Palm Canyon Drive #74, Palm Springs, CA 92264
MLS# CL26655613PSListed by: BENNION DEVILLE HOMES - New
 $1,150,000Active3 beds 2 baths1,536 sq. ft.
$1,150,000Active3 beds 2 baths1,536 sq. ft.760 S Palm Avenue, Palm Springs, CA 92264
MLS# CL26656437PSListed by: COLDWELL BANKER REALTY - New
 $430,000Active3 beds 2 baths1,493 sq. ft.
$430,000Active3 beds 2 baths1,493 sq. ft.268 Encino Drive, Palm Springs, CA 92264
MLS# CROC26035765Listed by: DALTON REAL ESTATE - New
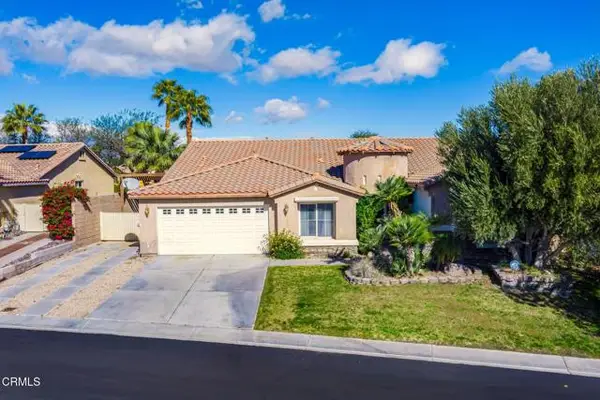 $899,000Active5 beds 3 baths3,015 sq. ft.
$899,000Active5 beds 3 baths3,015 sq. ft.850 Ventana, Palm Springs, CA 92262
MLS# CRP1-25991Listed by: CHRISTIE'S RE SOCAL - New
 $1,140,000Active3 beds 2 baths1,225 sq. ft.
$1,140,000Active3 beds 2 baths1,225 sq. ft.2695 N Mccarn Road, Palm Springs, CA 92262
MLS# 219143833DAListed by: LPT REALTY - New
 $229,000Active1 beds 1 baths589 sq. ft.
$229,000Active1 beds 1 baths589 sq. ft.2857 N Los Felices Road #210, Palm Springs, CA 92262
MLS# 219143826PSListed by: REAL BROKERAGE TECHNOLOGIES, - New
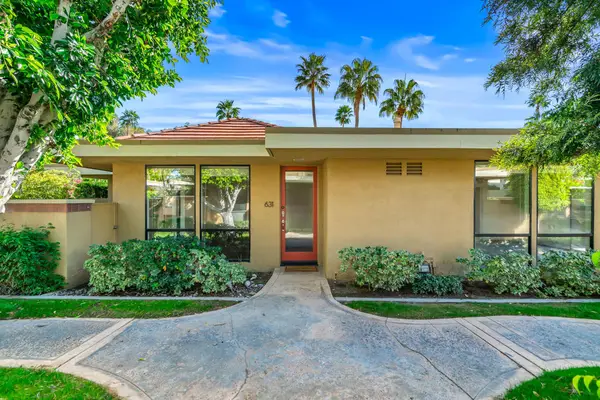 $425,000Active1 beds 2 baths1,083 sq. ft.
$425,000Active1 beds 2 baths1,083 sq. ft.2501 N Indian Canyon Drive #631, Palm Springs, CA 92262
MLS# 219143828PSListed by: EQUITY UNION - New
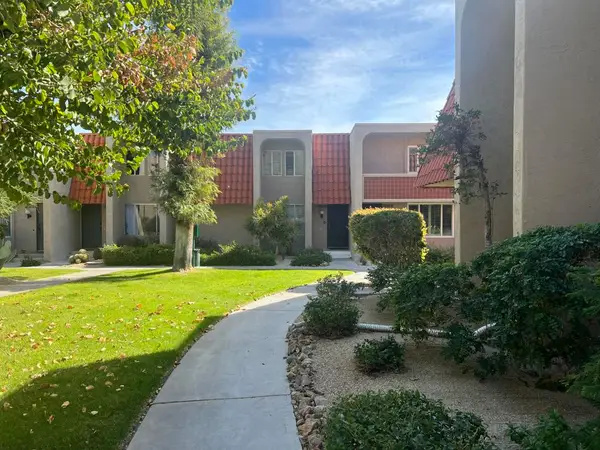 $354,000Active3 beds 2 baths1,344 sq. ft.
$354,000Active3 beds 2 baths1,344 sq. ft.232 E Via Escuela #C, Palm Springs, CA 92262
MLS# 219143799DAListed by: RE/MAX BIG BEAR

