360 Cabrillo Road #113, Palm Springs, CA 92262
Local realty services provided by:Better Homes and Gardens Real Estate Wine Country Group

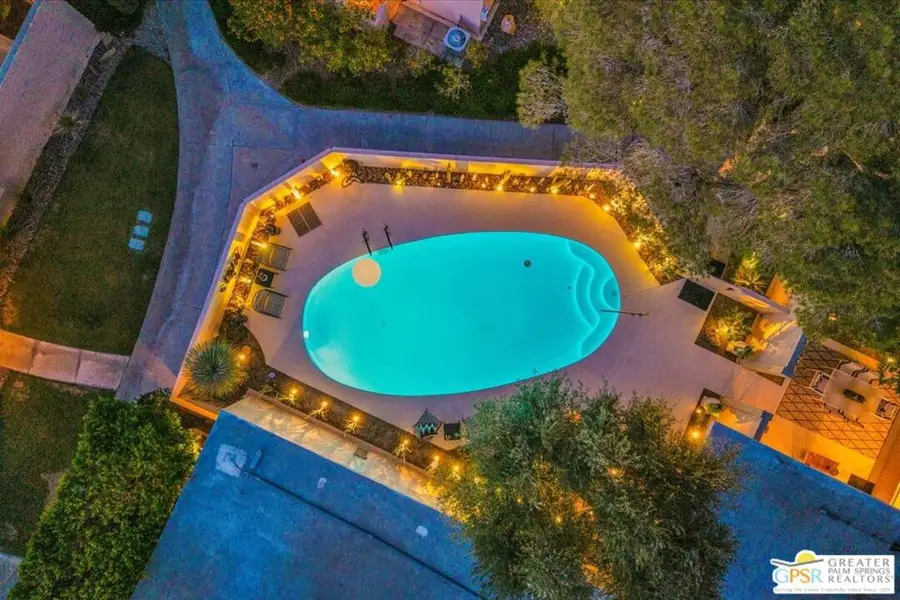

Listed by:leonardo montenegro
Office:keller williams luxury homes
MLS#:25539369PS
Source:CRMLS
Price summary
- Price:$849,000
- Price per sq. ft.:$829.1
- Monthly HOA dues:$920
About this home
Paul Trousdale's Private Palm Springs Hideaway: The Trousdale Villa, Racquet Club Garden Villas. Step into a rare chapter of Palm Springs history with this singular mid-century modern villa, the only residence in the iconic Racquet Club Garden Villas personally selected and, according to local lore, lived in by legendary developer Paul Trousdale himself. The Trousdale Villa stands completely alone in its distinction: the only home in the community with its own private pool, framed by four patios, each oriented to a different cardinal direction for unparalleled natural light and seasonal comfort. Begin your day with soft eastern sun, savor southern warmth in winter, watch the sun set behind the San Jacinto Mountains to the west, or unwind in the tranquil northern shade. The result is a sublime expression of indoor-outdoor living, where architecture and nature merge to create an effortless, resort-style experience.Located within Racquet Club Garden Villas/Cottages West (RCCW), a Class 1 Historic District, this community is among Palm Springs' most architecturally revered enclaves. Designed by renowned mid-century architect William F. Cody and developed by Trousdale in 1960, RCCW consists of just 37 cottages, each envisioned as part of an intimate, luxury retreat. Lush landscaping by Phil Shipley and Dudley Trudgett weaves through the grounds in the form of meandering paths, peaceful ponds, a gentle stream, and soaring palms, all dramatically framed by the San Jacinto backdrop. Inside, the villa is both sculptural and serene, showcasing Cody's signature post-and-beam design and walls of glass. The architectural integrity remains intact, enhanced by thoughtful, high-quality upgrades that honor the home's historic pedigree while embracing contemporary comfort. (Please contact the Listing Agent for a detailed list of improvements). While the resort-style pool and spa are just steps away, The Trousdale Villa is a private world unto itself. RCCW is a perennial favorite of Modernism Week and has been featured across numerous books, design magazines, and architectural publications, a reflection of its cultural importance and visual distinction. Eligible for the Mills Act, the property may offer significant tax savings (30%70%) for owners committed to its preservation. The HOA includes water, trash, exterior maintenance, roofing, landscape care, access to the community pool and spa, and ongoing upkeep of the iconic water features throughout the grounds. With fee-simple land ownership (you own the land), short-term rental eligibility (14-day minimum), and historic status, this villa is more than a home, it is an investment in legacy. Properties of this caliber, history, and privacy rarely come to market. Conveniently located minutes from the Uptown Design District, Downtown Palm Springs, the Aerial Tramway, and world-class hiking, dining, and cultural amenities, The Trousdale Villa is a lifestyle, a legacy, and a living work of art, a one-of-a-kind opportunity for the truly discerning buyer.
Contact an agent
Home facts
- Year built:1964
- Listing Id #:25539369PS
- Added:93 day(s) ago
- Updated:August 18, 2025 at 02:21 PM
Rooms and interior
- Bedrooms:2
- Total bathrooms:2
- Full bathrooms:2
- Living area:1,024 sq. ft.
Heating and cooling
- Cooling:Central Air
- Heating:Central Furnace, Forced Air
Structure and exterior
- Roof:Foam
- Year built:1964
- Building area:1,024 sq. ft.
- Lot area:0.05 Acres
Utilities
- Sewer:Sewer Tap Paid
Finances and disclosures
- Price:$849,000
- Price per sq. ft.:$829.1
New listings near 360 Cabrillo Road #113
- New
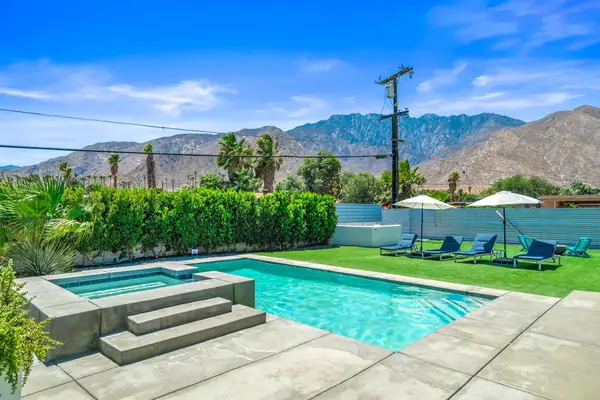 $950,000Active3 beds 2 baths1,248 sq. ft.
$950,000Active3 beds 2 baths1,248 sq. ft.835 Rosa Parks Road, Palm Springs, CA 92262
MLS# 219133692DAListed by: EQUITY UNION - New
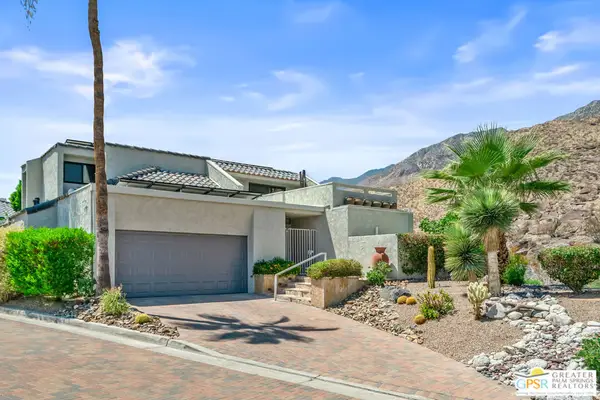 $1,835,000Active4 beds 4 baths2,967 sq. ft.
$1,835,000Active4 beds 4 baths2,967 sq. ft.2541 W La Condesa Drive, Palm Springs, CA 92264
MLS# 25579701PSListed by: BENNION DEVILLE HOMES - New
 $1,399,000Active3 beds 4 baths2,704 sq. ft.
$1,399,000Active3 beds 4 baths2,704 sq. ft.415 Terno Ln Lane, Palm Springs, CA 92262
MLS# 219134074DAListed by: REDFIN CORPORATION - New
 $249,000Active2 beds 2 baths1,440 sq. ft.
$249,000Active2 beds 2 baths1,440 sq. ft.358 Club Circle Drive, Palm Springs, CA 92264
MLS# PW25180996Listed by: HOMESMART PROFESSIONALS - New
 $1,690,000Active3 beds 4 baths2,692 sq. ft.
$1,690,000Active3 beds 4 baths2,692 sq. ft.1045 E Deepak Road, Palm Springs, CA 92262
MLS# OC25182081Listed by: EXP REALTY OF SOUTHERN CALIFORNIA, INC - New
 $618,000Active2 beds 2 baths1,313 sq. ft.
$618,000Active2 beds 2 baths1,313 sq. ft.1111 E Ramon Road #78, Palm Springs, CA 92264
MLS# 219133988PSListed by: COMPASS - New
 $739,000Active3 beds 2 baths1,655 sq. ft.
$739,000Active3 beds 2 baths1,655 sq. ft.2757 E San Juan Road, Palm Springs, CA 92262
MLS# 25577733PSListed by: EQUITY UNION - New
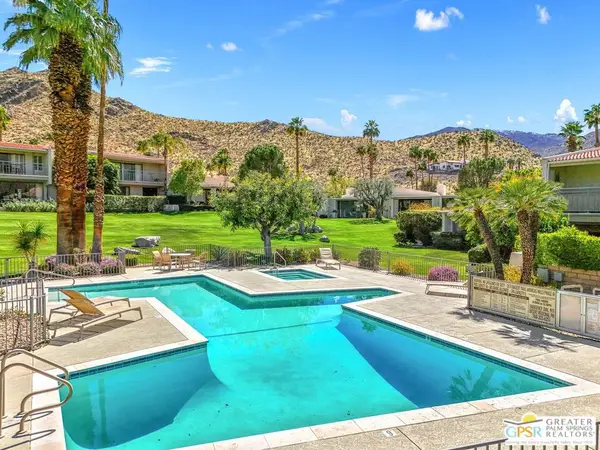 $675,000Active2 beds 2 baths2,061 sq. ft.
$675,000Active2 beds 2 baths2,061 sq. ft.3507 Andreas Hills Drive, Palm Springs, CA 92264
MLS# 25578365PSListed by: KELLER WILLIAMS LUXURY HOMES - New
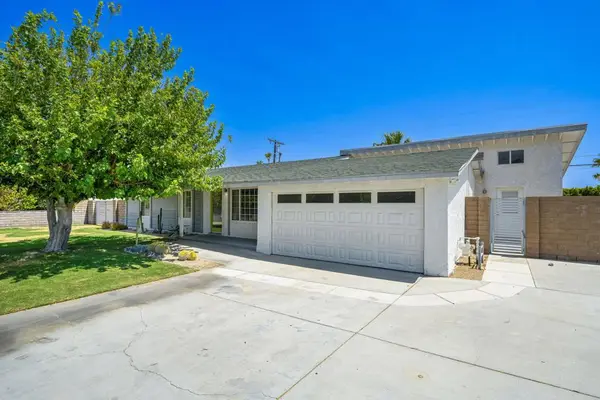 $875,000Active4 beds 3 baths1,920 sq. ft.
$875,000Active4 beds 3 baths1,920 sq. ft.2960 N Chuperosa Road, Palm Springs, CA 92262
MLS# 219133995DAListed by: COMPASS - Open Wed, 10:30am to 1pmNew
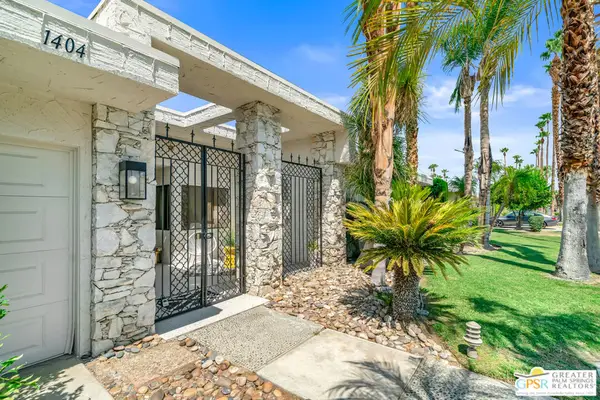 $1,950,000Active4 beds 4 baths3,069 sq. ft.
$1,950,000Active4 beds 4 baths3,069 sq. ft.1404 E Sierra Way, Palm Springs, CA 92264
MLS# 25578535PSListed by: EQUITY UNION

