3766 Cassia Trail, Palm Springs, CA 92262
Local realty services provided by:Better Homes and Gardens Real Estate Champions
3766 Cassia Trail,Palm Springs, CA 92262
$625,000
- 3 Beds
- 2 Baths
- 2,288 sq. ft.
- Single family
- Active
Upcoming open houses
- Sat, Oct 0411:00 am - 01:00 pm
Listed by:jane m owen
Office:bennion deville homes
MLS#:219128679
Source:CA_DAMLS
Price summary
- Price:$625,000
- Price per sq. ft.:$273.16
- Monthly HOA dues:$451
About this home
Welcome to Four Seasons, a 55+ active adult community in Palm Springs. This beautiful Canyon 1 model home has been lovingly cared for and features 2288 square feet of luxury desert living. It offers a nice separation of 3 bedrooms, 2 bathrooms, open floor living room with a separate dining area just off the large kitchen. The spacious Primary Bedroom has an ensuite with dual cabinets and sink, step in shower, soaking tub and a walk-in closet. The bright chef's kitchen features a breakfast nook area, large center island, pantry, granite slab counters with all KitchenAid appliances. All windows and doors are dual pane with custom shutters and the same porcine tile flooring throughout. The inside laundry room has storage, a deep utility sink, full size washer & dryer and has access to the attached 2-car garage. This home has a very reasonable lease Sunrun Solar system already installed, which is a huge plus in the desert. The front yard has natural desert scape while the backyard has more of a lush landscape with citrus trees and grass.
The HOA amenities include high speed Frontier internet, a beautiful clubhouse, fitness center, game room, pickleball, bocce ball, basketball, tennis courts, 3 pools and spas, social events, all perfect for a resort lifestyle!
You're close to everything Palm Springs has to offer: restaurants, shopping, movies, entertainment, casino, hiking, International Airport, hospital and more.
Contact an agent
Home facts
- Year built:2006
- Listing ID #:219128679
- Added:169 day(s) ago
- Updated:October 04, 2025 at 05:25 AM
Rooms and interior
- Bedrooms:3
- Total bathrooms:2
- Full bathrooms:2
- Living area:2,288 sq. ft.
Heating and cooling
- Cooling:Air Conditioning, Ceiling Fan(s), Central Air
- Heating:Central, Forced Air, Natural Gas
Structure and exterior
- Roof:Clay Tile
- Year built:2006
- Building area:2,288 sq. ft.
- Lot area:0.22 Acres
Utilities
- Water:Water District
- Sewer:Connected and Paid, In
Finances and disclosures
- Price:$625,000
- Price per sq. ft.:$273.16
New listings near 3766 Cassia Trail
- New
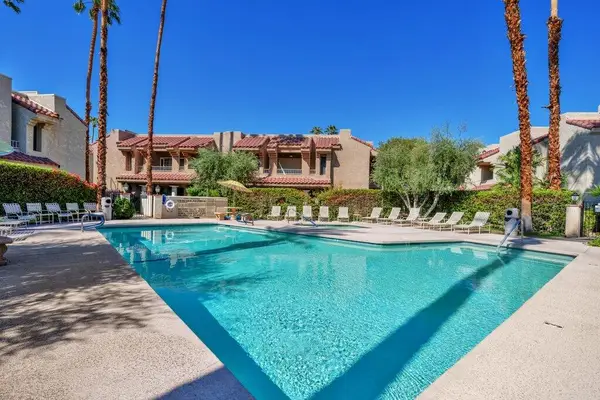 $254,000Active1 beds 1 baths728 sq. ft.
$254,000Active1 beds 1 baths728 sq. ft.2700 Lawrence Crossley Road #90, Palm Springs, CA 92264
MLS# 219136383Listed by: DIBBLE REAL ESTATE - New
 $325,000Active2 beds 2 baths1,012 sq. ft.
$325,000Active2 beds 2 baths1,012 sq. ft.401 S El Cielo Road #49, Palm Springs, CA 92262
MLS# 219136372Listed by: DESERT PROPERTIES REALTORS - New
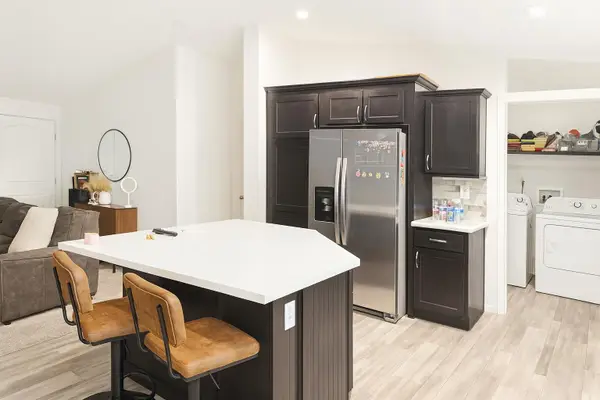 $359,000Active3 beds 2 baths1,512 sq. ft.
$359,000Active3 beds 2 baths1,512 sq. ft.17349 Sanborn Street, Palm Springs, CA 92258
MLS# 219136367Listed by: CHOICE 1 REALTY - New
 $835,000Active3 beds 3 baths1,317 sq. ft.
$835,000Active3 beds 3 baths1,317 sq. ft.888 S Calle Santa Cruz, Palm Springs, CA 92264
MLS# 25597257PSListed by: KELLER WILLIAMS LUXURY HOMES - New
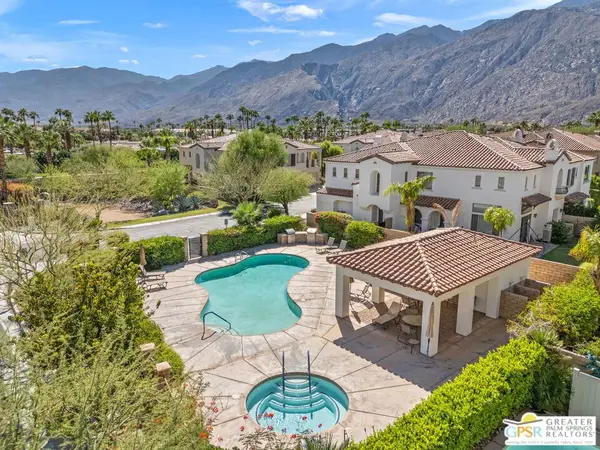 $520,000Active2 beds 2 baths1,375 sq. ft.
$520,000Active2 beds 2 baths1,375 sq. ft.491 Terra Vita, Palm Springs, CA 92262
MLS# 25601125PSListed by: KELLER WILLIAMS LUXURY HOMES - New
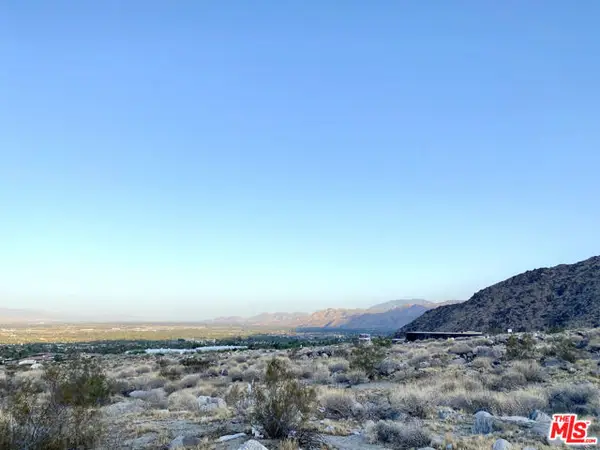 $1,200,000Active0.55 Acres
$1,200,000Active0.55 Acres2363 Winter Sun Drive, Palm Springs, CA 92262
MLS# CL25600871Listed by: COLDWELL BANKER REALTY - New
 $1,100,000Active0.59 Acres
$1,100,000Active0.59 Acres2335 Winter Sun Drive, Palm Springs, CA 92262
MLS# CL25600889Listed by: COLDWELL BANKER REALTY - Open Sat, 12 to 2pmNew
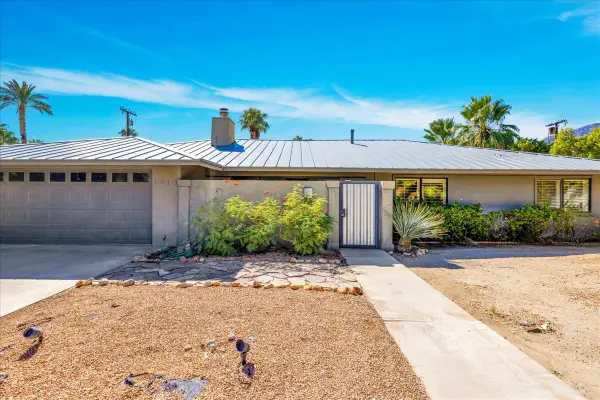 $899,000Active3 beds 2 baths2,282 sq. ft.
$899,000Active3 beds 2 baths2,282 sq. ft.1913 E Amado Road, Palm Springs, CA 92262
MLS# 219136338Listed by: BD HOMES-THE PAUL KAPLAN GROUP - New
 $2,295,000Active3 beds 4 baths2,018 sq. ft.
$2,295,000Active3 beds 4 baths2,018 sq. ft.322 Camino Norte, Palm Springs, CA 92262
MLS# 219136324Listed by: BERKSHIRE HATHAWAY HOMESERVICES CALIFORNIA PROPERTIES - New
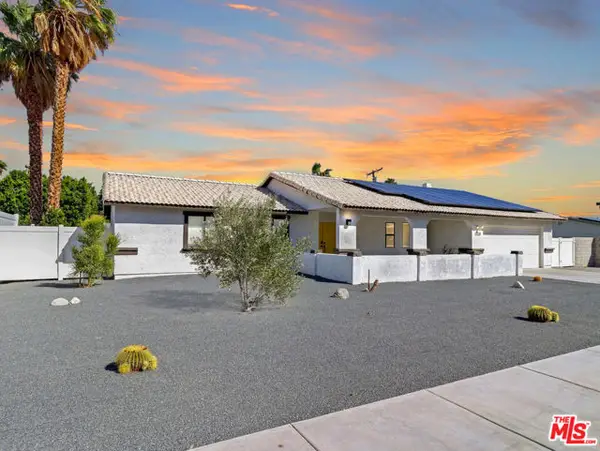 $975,000Active3 beds 3 baths1,563 sq. ft.
$975,000Active3 beds 3 baths1,563 sq. ft.1920 N San Gorgonio Road, Palm Springs, CA 92262
MLS# CL25600417Listed by: COMPASS
