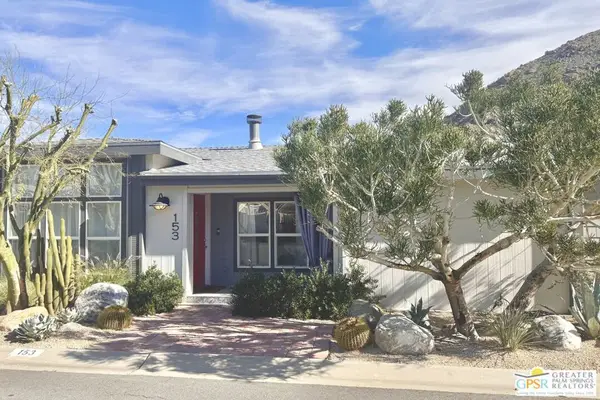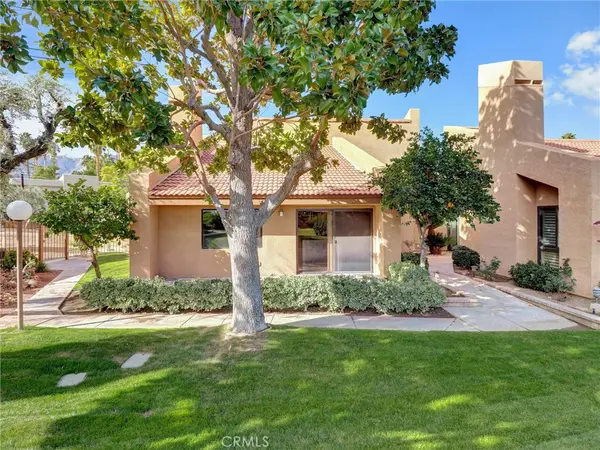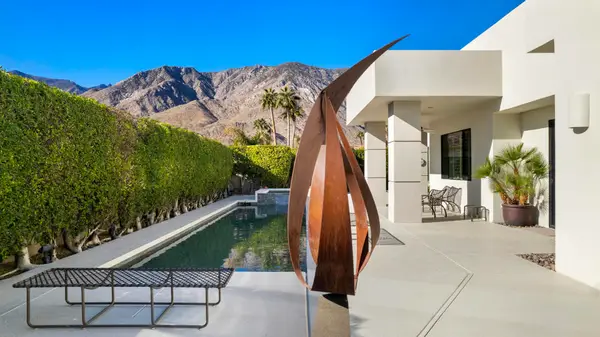3882 E Sunny Dunes Road, Palm Springs, CA 92264
Local realty services provided by:Better Homes and Gardens Real Estate Property Shoppe
3882 E Sunny Dunes Road,Palm Springs, CA 92264
$659,000
- 3 Beds
- 2 Baths
- 1,414 sq. ft.
- Single family
- Active
Listed by: devin pitcher
Office: realty trust
MLS#:219139042PS
Source:CRMLS
Price summary
- Price:$659,000
- Price per sq. ft.:$466.05
About this home
We invite you to experience this charming Demuth Park residence with excellent potential as an investment property or second home. Attractive mature desert landscape and fruit trees, all irrigated, welcome you to a home where outdoor living is center stage: a showstopper pool and spa await, sparkling and installed in just 2024, in addition to a fire pit and pergola with mature greenery that offer shelter at multiple seatings areas outside. At considerable expense, painted block walls (to accentuate mature ficus) were constructed to offer full privacy, along with a new car port.On the remodeled interior, find a 3-bedroom, 1.5-bathroom home with an open living and dining area, adjoining a large kitchen with bar seating; in addition, enjoy a new dishwasher and disposal. Fresh interior paint from 2023 brightens every room, with a primary bedroom having direct access to the pool leisure area via a recently installed door, and two additional guest bedrooms. Only a handful of years ago, the HVAC system was replaced and moved, among some other improvements to this app-enabled smart home. Located just a ten-minute stroll from Demuth Park, you'll have easy access to pickleball courts, tennis facilities, and numerous recreational activities. Take advantage of this opportunity to enjoy the Palm Springs life style!
Contact an agent
Home facts
- Year built:1949
- Listing ID #:219139042PS
- Added:62 day(s) ago
- Updated:January 22, 2026 at 02:27 PM
Rooms and interior
- Bedrooms:3
- Total bathrooms:2
- Full bathrooms:1
- Half bathrooms:1
- Living area:1,414 sq. ft.
Heating and cooling
- Cooling:Central Air
- Heating:Central Furnace, Natural Gas
Structure and exterior
- Roof:Shingle
- Year built:1949
- Building area:1,414 sq. ft.
- Lot area:0.17 Acres
Finances and disclosures
- Price:$659,000
- Price per sq. ft.:$466.05
New listings near 3882 E Sunny Dunes Road
- New
 $299,000Active4 beds 2 baths2,613 sq. ft.
$299,000Active4 beds 2 baths2,613 sq. ft.22840 Sterling Avenue #153, Palm Springs, CA 92262
MLS# 26640997PSListed by: BD HOMES-THE PAUL KAPLAN GROUP - New
 $479,000Active2 beds 2 baths1,549 sq. ft.
$479,000Active2 beds 2 baths1,549 sq. ft.6263 E Driver Road, Palm Springs, CA 92264
MLS# 219141864DAListed by: XEPCO PROPERTIES - New
 $1,499,000Active3 beds 2 baths1,916 sq. ft.
$1,499,000Active3 beds 2 baths1,916 sq. ft.783 E Mesquite Avenue, Palm Springs, CA 92264
MLS# 219141850PSListed by: VINCENT JAMES LTD. - New
 $610,000Active3 beds 3 baths1,983 sq. ft.
$610,000Active3 beds 3 baths1,983 sq. ft.2955 E Avery #B, Palm Springs, CA 92264
MLS# ND26014415Listed by: CLIFFORD R STEVENS, BROKER - New
 $1,969,000Active3 beds 3 baths4,030 sq. ft.
$1,969,000Active3 beds 3 baths4,030 sq. ft.900 Dogwood Circle E, Palm Springs, CA 92264
MLS# 219141826PSListed by: BERKSHIRE HATHAWAY HOMESERVICES CALIFORNIA PROPERTIES - New
 $5,500,000Active5 beds 5 baths3,850 sq. ft.
$5,500,000Active5 beds 5 baths3,850 sq. ft.1133 W Dolores Court, Palm Springs, CA 92262
MLS# 219141810PSListed by: THE FIRM BROKERAGE - New
 $1,850,000Active3 beds 4 baths2,447 sq. ft.
$1,850,000Active3 beds 4 baths2,447 sq. ft.358 Villaggio E, Palm Springs, CA 92262
MLS# 219141811PSListed by: REALTY TRUST - New
 $1,215,000Active2 beds 3 baths2,151 sq. ft.
$1,215,000Active2 beds 3 baths2,151 sq. ft.1054 Paz Drive, Palm Springs, CA 92262
MLS# 219141814PSListed by: COMPASS - New
 $69,000Active0.17 Acres
$69,000Active0.17 Acres59731 Palm Oasis Avenue, Palm Springs, CA 92262
MLS# 219141793DAListed by: THE AGENCY - New
 $325,000Active2 beds 1 baths1,244 sq. ft.
$325,000Active2 beds 1 baths1,244 sq. ft.2504 N Whitewater Club Drive #A, Palm Springs, CA 92262
MLS# 219141770DAListed by: SIMPLE SALES AGENT CORP.
