4230 Amber Lane, Palm Springs, CA 92262
Local realty services provided by:Better Homes and Gardens Real Estate Royal & Associates
Listed by:andy sven and kevin
Office:compass
MLS#:CL25550569PS
Source:CA_BRIDGEMLS
Price summary
- Price:$919,000
- Price per sq. ft.:$467.92
- Monthly HOA dues:$240
About this home
This is the home you've been waiting for in Escena. This beautiful, well priced Toll Brothers home has 2 bedroom plus den/office and sits on a lovely lot with multiple outdoor areas including pool with spa jets. The open floor plan consists of a beautiful kitchen with Quartz countertops, KitchenAid appliances and a unique center island with a breakfast bar that unites the expansive great room and dining room. The great room provides rear patio access via sliding doors that allow plenty of natural light to fill the home. Enjoy the primary bedroom with a spacious walk in closet, en-suite bathroom with dual vanities, extra large shower and soaking tub. The guest room has its own en-suite bath, and there is a powder room off the entry. The den/office has a large window overlooking the pool area and there is a separate laundry room with sink. It's an energy efficient home with a low monthly leased solar system. This home is an entertainer's dream. Escena offers a beautifully landscaped community with access to the clubhouse, golf course, dog parks with low HOA.
Contact an agent
Home facts
- Year built:2018
- Listing ID #:CL25550569PS
- Added:276 day(s) ago
- Updated:October 06, 2025 at 07:48 PM
Rooms and interior
- Bedrooms:2
- Total bathrooms:3
- Full bathrooms:2
- Living area:1,964 sq. ft.
Heating and cooling
- Cooling:Ceiling Fan(s), Central Air
- Heating:Central, Forced Air
Structure and exterior
- Year built:2018
- Building area:1,964 sq. ft.
- Lot area:0.12 Acres
Finances and disclosures
- Price:$919,000
- Price per sq. ft.:$467.92
New listings near 4230 Amber Lane
- New
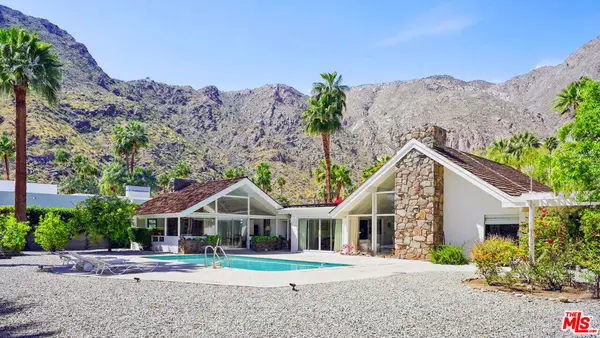 $3,295,000Active4 beds 3 baths2,562 sq. ft.
$3,295,000Active4 beds 3 baths2,562 sq. ft.722 N High Road, Palm Springs, CA 92262
MLS# 219136459DAListed by: EQUITY UNION - New
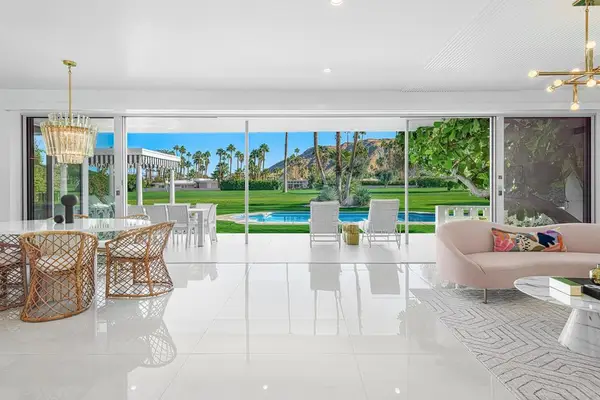 $3,250,000Active4 beds 4 baths2,431 sq. ft.
$3,250,000Active4 beds 4 baths2,431 sq. ft.2622 S Calle Palo Fierro, Palm Springs, CA 92264
MLS# 219136451PSListed by: COMPASS - New
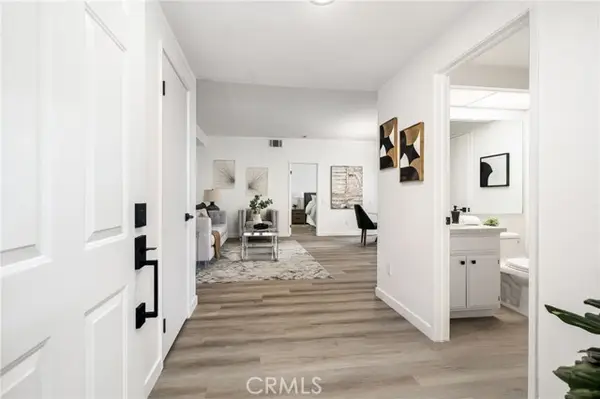 $299,900Active2 beds 2 baths1,046 sq. ft.
$299,900Active2 beds 2 baths1,046 sq. ft.255 S Avenida Caballeros #106, Palm Springs, CA 92262
MLS# CRIG25232838Listed by: REALTY ONE GROUP WEST - New
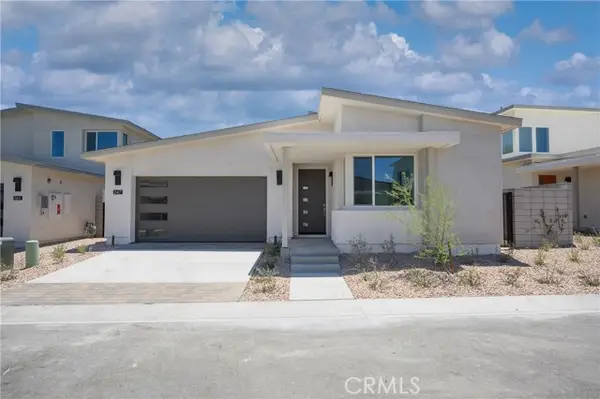 $877,820Active4 beds 4 baths2,937 sq. ft.
$877,820Active4 beds 4 baths2,937 sq. ft.247 Mustang Lane, Palm Springs, CA 92262
MLS# CRSW25232786Listed by: CENTURY 21 MASTERS - New
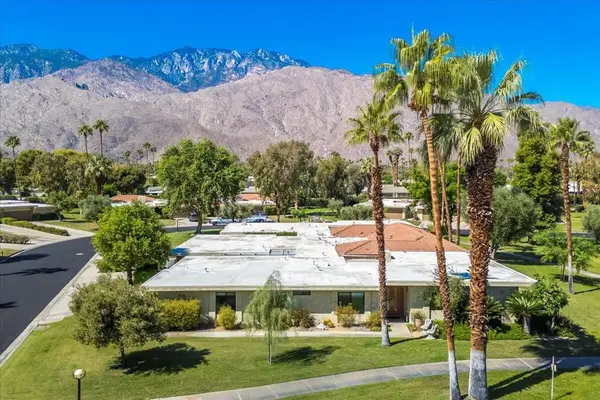 $828,000Active3 beds 2 baths1,944 sq. ft.
$828,000Active3 beds 2 baths1,944 sq. ft.2232 Oakcrest Drive, Palm Springs, CA 92264
MLS# 219136422PSListed by: COMPASS - New
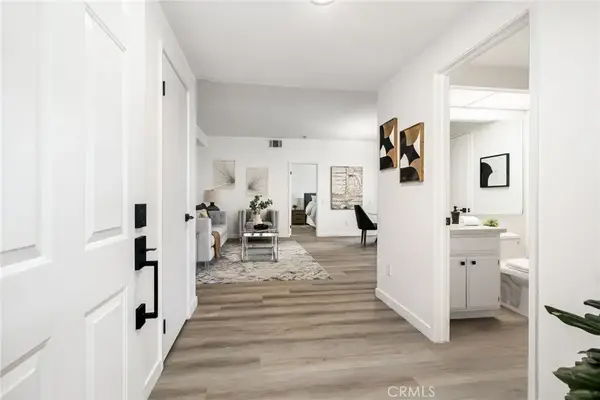 $299,900Active2 beds 2 baths1,046 sq. ft.
$299,900Active2 beds 2 baths1,046 sq. ft.255 S Avenida Caballeros #106, Palm Springs, CA 92262
MLS# IG25232838Listed by: REALTY ONE GROUP WEST 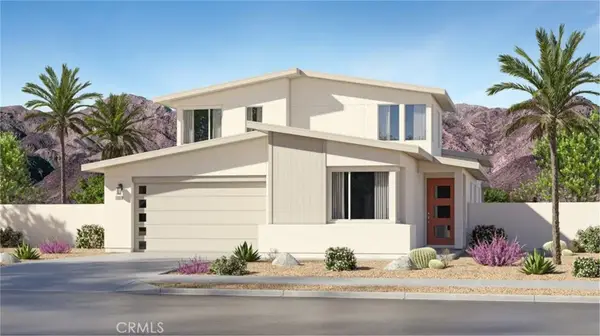 $837,541Pending4 beds 4 baths2,830 sq. ft.
$837,541Pending4 beds 4 baths2,830 sq. ft.168 Mustang Lane, Palm Springs, CA 92262
MLS# SW25232774Listed by: CENTURY 21 MASTERS- New
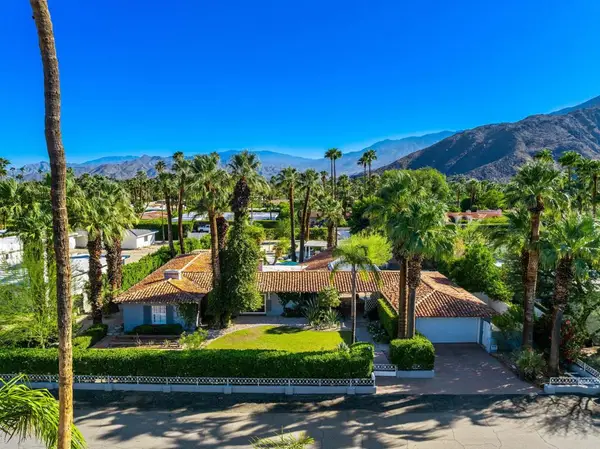 $3,750,000Active6 beds 5 baths4,078 sq. ft.
$3,750,000Active6 beds 5 baths4,078 sq. ft.365 Camino Norte, Palm Springs, CA 92262
MLS# 219136415PSListed by: COMPASS - New
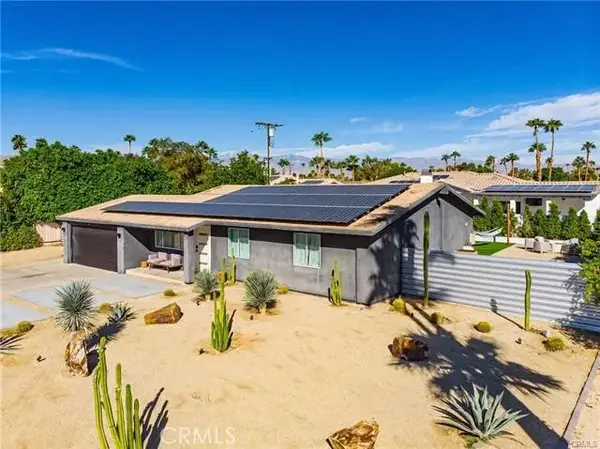 $859,000Active3 beds 2 baths1,380 sq. ft.
$859,000Active3 beds 2 baths1,380 sq. ft.2770 E Ventura Road, Palm Springs, CA 92262
MLS# HD25220235Listed by: KELLER WILLIAMS HIGH DESERT - New
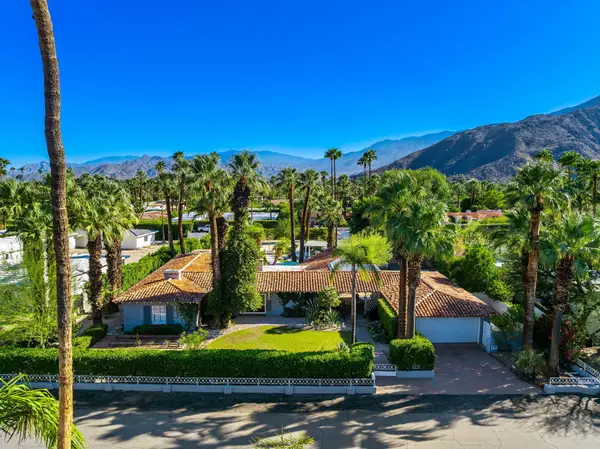 $3,750,000Active6 beds 5 baths4,078 sq. ft.
$3,750,000Active6 beds 5 baths4,078 sq. ft.365 Camino Norte, Palm Springs, CA 92262
MLS# 219136415Listed by: COMPASS
