- BHGRE®
- California
- Palm Springs
- 4239 Indigo Street
4239 Indigo Street, Palm Springs, CA 92262
Local realty services provided by:Better Homes and Gardens Real Estate Haven Properties
Listed by: p s properties
Office: bennion deville homes
MLS#:25601819PS
Source:CRMLS
Price summary
- Price:$1,140,000
- Price per sq. ft.:$574.6
- Monthly HOA dues:$240
About this home
Set within the gated community of Escena, this Toll Brothers Brizo model blends architectural intent with everyday livability. Designed with mid-century influence and a modern sensibility, it features clean lines, ceilings rising to 16 feet, and walls of glass that bring light deep into the home. The open layout connects the kitchen, dining, and living areas in one effortless flow. Generous volume, natural light, and simple detailing create a sense of calm and clarity throughout. A true three-bedroom plan offers flexibility rare for the neighborhood, with the third bedroom suited for guests or a home office. Lush, established landscaping surrounds the home, where tall hedges frame a 30-foot saltwater pool and integrated spa with cascading water feature. Mountain glimpses, a mounted outdoor TV, and thoughtful outdoor design make the backyard ideal for quiet mornings or evening entertaining. The primary suite opens directly to the pool and spa, while a private entry courtyard frames striking western mountain views. Residents of Escena enjoy a gated environment of desert-modern architecture with low HOA fees, a newly remodeled clubhouse and grill, walkable streets, a community "Bark Park," and access to some of Palm Springs' most admired mountain and golf course views.
Contact an agent
Home facts
- Year built:2015
- Listing ID #:25601819PS
- Added:106 day(s) ago
- Updated:January 27, 2026 at 11:43 AM
Rooms and interior
- Bedrooms:3
- Total bathrooms:3
- Full bathrooms:1
- Living area:1,984 sq. ft.
Heating and cooling
- Cooling:Central Air
- Heating:Central Furnace, Forced Air
Structure and exterior
- Roof:Foam
- Year built:2015
- Building area:1,984 sq. ft.
- Lot area:0.13 Acres
Finances and disclosures
- Price:$1,140,000
- Price per sq. ft.:$574.6
New listings near 4239 Indigo Street
- New
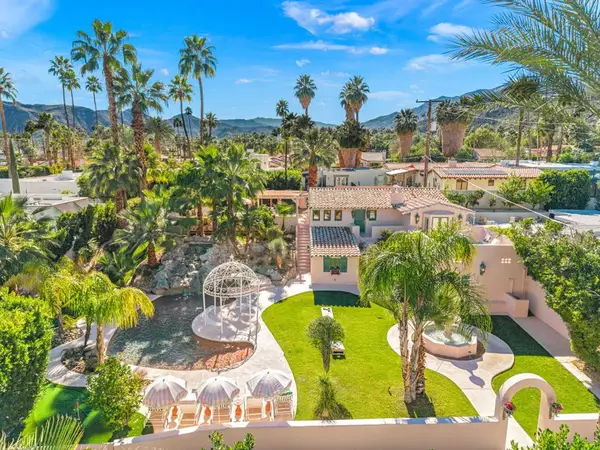 $2,495,000Active4 beds 5 baths2,200 sq. ft.
$2,495,000Active4 beds 5 baths2,200 sq. ft.231 W El Camino Way, Palm Springs, CA 92264
MLS# 219142352DAListed by: EQUITY UNION - Open Sun, 11am to 2pmNew
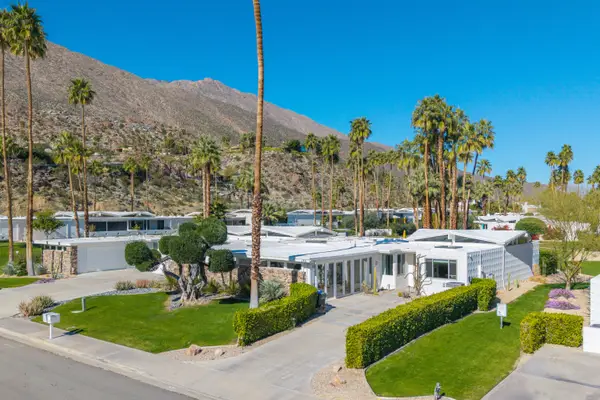 $869,000Active3 beds 2 baths1,708 sq. ft.
$869,000Active3 beds 2 baths1,708 sq. ft.246 E Avenida Granada, Palm Springs, CA 92264
MLS# 219142351Listed by: BENNION DEVILLE HOMES - New
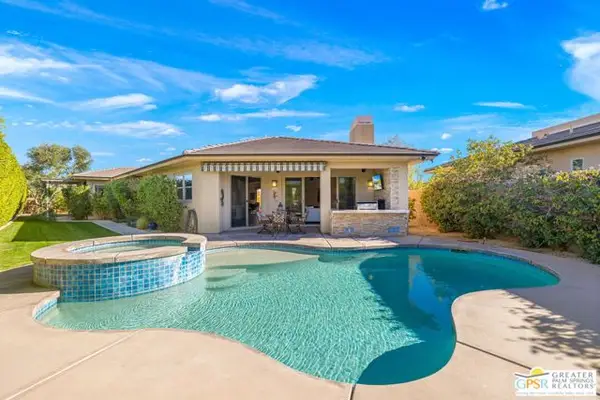 $1,145,000Active3 beds 4 baths2,972 sq. ft.
$1,145,000Active3 beds 4 baths2,972 sq. ft.1586 Sienna Court, Palm Springs, CA 92262
MLS# CL26641889PSListed by: BENNION DEVILLE HOMES - New
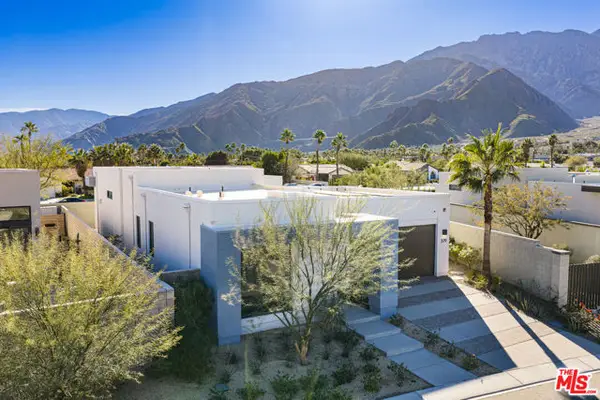 $1,100,000Active3 beds 4 baths2,084 sq. ft.
$1,100,000Active3 beds 4 baths2,084 sq. ft.379 Fountain Drive, Palm Springs, CA 92262
MLS# CL26644457Listed by: KELLER WILLIAMS REALTY - New
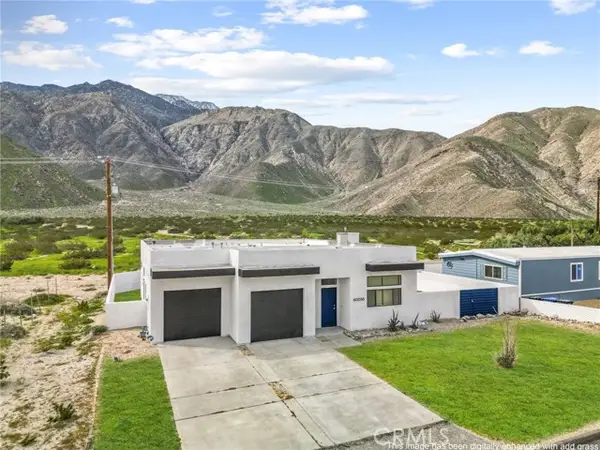 $519,000Active3 beds 3 baths1,703 sq. ft.
$519,000Active3 beds 3 baths1,703 sq. ft.60055 Overture, Palm Springs, CA 92262
MLS# CRIG26020864Listed by: KELLER WILLIAMS REALTY - New
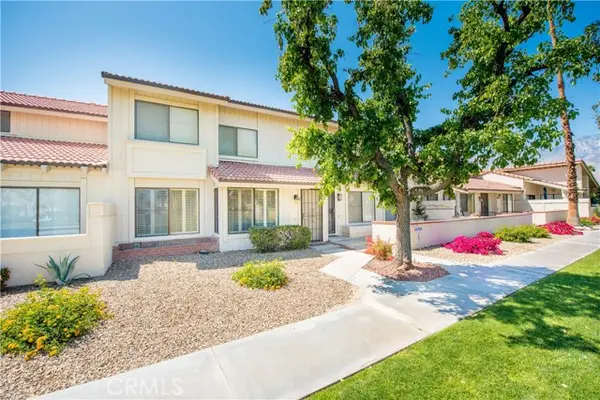 $370,000Active4 beds 3 baths1,551 sq. ft.
$370,000Active4 beds 3 baths1,551 sq. ft.6087 Montecito Circle #4, Palm Springs, CA 92264
MLS# CROC26021075Listed by: FIRST TEAM REAL ESTATE - New
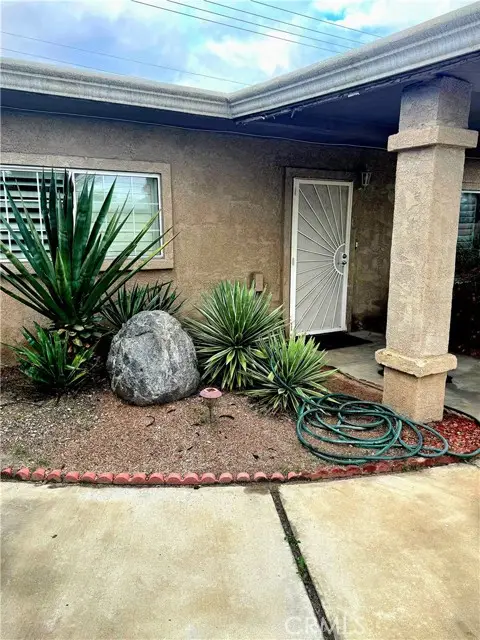 $777,777Active4 beds 2 baths1,457 sq. ft.
$777,777Active4 beds 2 baths1,457 sq. ft.445 N Farrell, Palm Springs, CA 92262
MLS# CRCV26018371Listed by: LYNETTE DOMINGO, BROKER - New
 $524,900Active2 beds 2 baths990 sq. ft.
$524,900Active2 beds 2 baths990 sq. ft.588 E San Lorenzo Road #103, Palm Springs, CA 92264
MLS# CL26644807PSListed by: COMPASS CALIFORNIA III INC - New
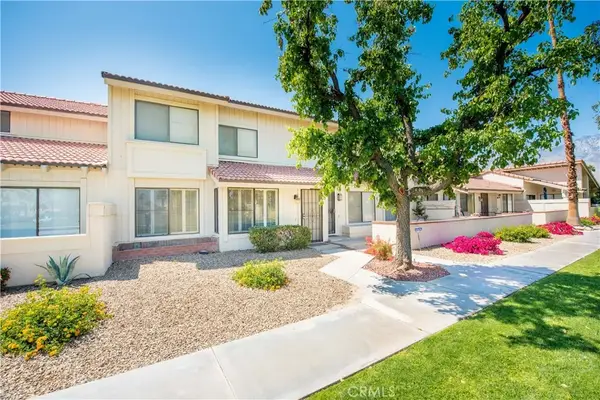 $370,000Active4 beds 3 baths1,551 sq. ft.
$370,000Active4 beds 3 baths1,551 sq. ft.6087 Montecito Circle #4, Palm Springs, CA 92264
MLS# OC26021075Listed by: FIRST TEAM REAL ESTATE - New
 $180,000Active1 beds 1 baths589 sq. ft.
$180,000Active1 beds 1 baths589 sq. ft.2809 N Los Felices Circle E #115, Palm Springs, CA 92262
MLS# 219142315DAListed by: EXP REALTY OF SOUTHERN CALIFORNIA INC

