427 N Avenida Caballeros, Palm Springs, CA 92262
Local realty services provided by:Better Homes and Gardens Real Estate Wine Country Group
427 N Avenida Caballeros,Palm Springs, CA 92262
$3,100,000
- 4 Beds
- 5 Baths
- 4,265 sq. ft.
- Single family
- Active
Listed by: gregg fletcher
Office: compass
MLS#:219125583DA
Source:CRMLS
Price summary
- Price:$3,100,000
- Price per sq. ft.:$726.85
About this home
This one-of-a-kind masterpiece designed by architect Chris Mills is located in Palm Springs most exclusive area. Be astounded by an array of bespoke amenities and exclusive finishes. This captivating view residence spans 4,265 square feet, designed for a flawless flow between indoor and outdoor. Embrace the open-concept layout, where natural light pours in illuminating the meticulously crafted interiors. High ceilings and clean lines define the public areas, which lead to outdoor spaces and unmatched mountain views inviting relaxation and effortless living. The gourmet kitchen is a masterpiece, equipped with top-of-the-line appliances and sleek finishes, a perfect setting for culinary adventures. Relax in one of the three spacious bedrooms, each designed as a tranquil retreat complemented by luxurious ensuite bathrooms that epitomize contemporary comfort. Enjoy hosting guests in their own inviting private casita. Situated on a generous 15,681 square-foot lot, the outdoor area is a private oasis, ideal for soaking up the sun, morning swims or hosting al fresco gatherings set in the tranquility of the lushly landscaped grounds, accented by contemporary design elements. A Solar System is an added plus. This residence offers a new level of living with total security, comfort and style.
Contact an agent
Home facts
- Year built:2018
- Listing ID #:219125583DA
- Added:328 day(s) ago
- Updated:January 23, 2026 at 11:37 AM
Rooms and interior
- Bedrooms:4
- Total bathrooms:5
- Full bathrooms:4
- Half bathrooms:1
- Living area:4,265 sq. ft.
Heating and cooling
- Cooling:Central Air, Electric, Zoned
- Heating:Central, Forced Air, Natural Gas, Zoned
Structure and exterior
- Year built:2018
- Building area:4,265 sq. ft.
- Lot area:0.36 Acres
Finances and disclosures
- Price:$3,100,000
- Price per sq. ft.:$726.85
New listings near 427 N Avenida Caballeros
- New
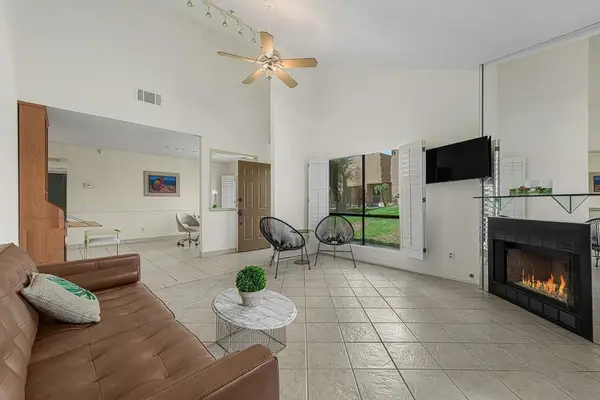 $495,000Active2 beds 2 baths1,232 sq. ft.
$495,000Active2 beds 2 baths1,232 sq. ft.2950 E Escoba #I, Palm Springs, CA 92264
MLS# 219141939PSListed by: COMPASS - Open Sat, 10 to 1pmNew
 $270,000Active2 beds 2 baths1,225 sq. ft.
$270,000Active2 beds 2 baths1,225 sq. ft.2345 S Cherokee #109, Palm Springs, CA 92264
MLS# DW26016415Listed by: CASTLEROCK PROPERTIES - Open Sun, 12 to 2pmNew
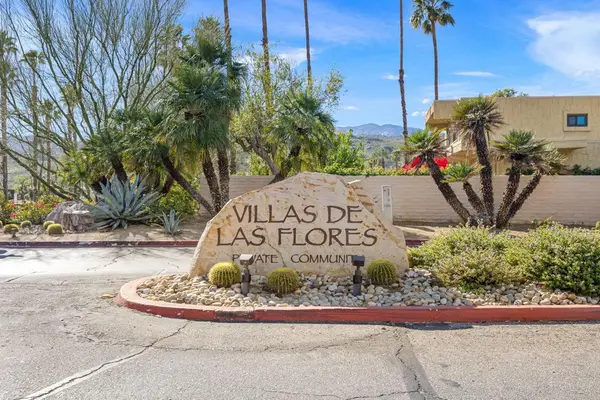 $415,000Active2 beds 2 baths1,092 sq. ft.
$415,000Active2 beds 2 baths1,092 sq. ft.5805 Los Coyotes Drive, Palm Springs, CA 92264
MLS# 219141930DAListed by: DOMUS REALTY PARTNERS, INC. - New
 $1,150,000Active3 beds 2 baths1,452 sq. ft.
$1,150,000Active3 beds 2 baths1,452 sq. ft.1133 E Via Escuela, Palm Springs, CA 92262
MLS# CRIG26009640Listed by: SANDY JOHNSTON BROKER - Open Sat, 11am to 1pmNew
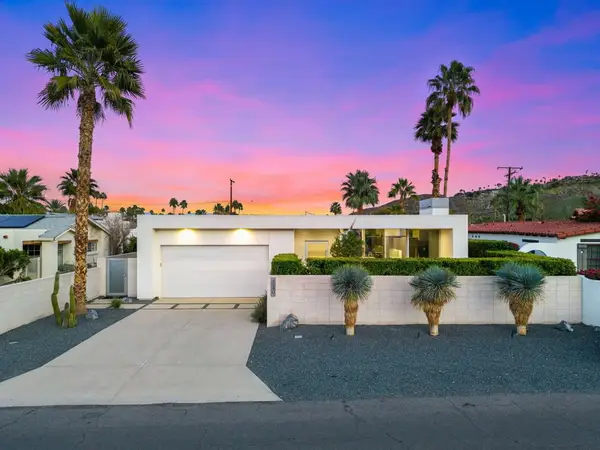 $2,450,000Active4 beds 4 baths2,566 sq. ft.
$2,450,000Active4 beds 4 baths2,566 sq. ft.1940 S Barona Road, Palm Springs, CA 92264
MLS# 219141909DAListed by: BENNION DEVILLE HOMES - New
 $499,900Active3 beds 2 baths1,134 sq. ft.
$499,900Active3 beds 2 baths1,134 sq. ft.2251 N San Gorgonio Road, Palm Springs, CA 92262
MLS# 219141894DAListed by: EQUITY UNION - Open Sun, 1 to 3pmNew
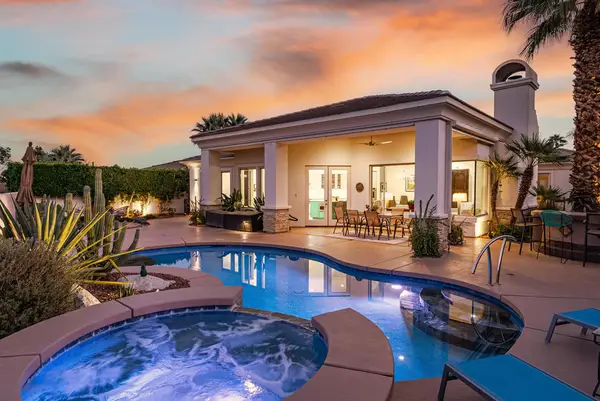 $1,695,000Active4 beds 5 baths2,650 sq. ft.
$1,695,000Active4 beds 5 baths2,650 sq. ft.316 Big Canyon Drive N, Palm Springs, CA 92264
MLS# 219141899PSListed by: COMPASS - New
 $565,000Active2 beds 2 baths1,226 sq. ft.
$565,000Active2 beds 2 baths1,226 sq. ft.138 The, Palm Springs, CA 92262
MLS# 26641061PSListed by: DESERT SOTHEBY'S INTERNATIONAL REALTY - Open Sat, 11am to 2pmNew
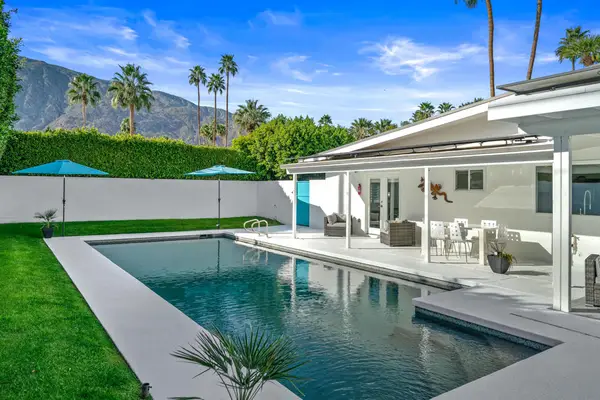 $1,349,000Active3 beds 3 baths1,769 sq. ft.
$1,349,000Active3 beds 3 baths1,769 sq. ft.1175 E San Lucas Road, Palm Springs, CA 92264
MLS# 219141893DAListed by: COMPASS - Open Sun, 11am to 1pmNew
 $359,000Active2 beds 2 baths1,082 sq. ft.
$359,000Active2 beds 2 baths1,082 sq. ft.280 S Avenida Caballeros #268, Palm Springs, CA 92262
MLS# 219141879PSListed by: LINKS REAL ESTATE
