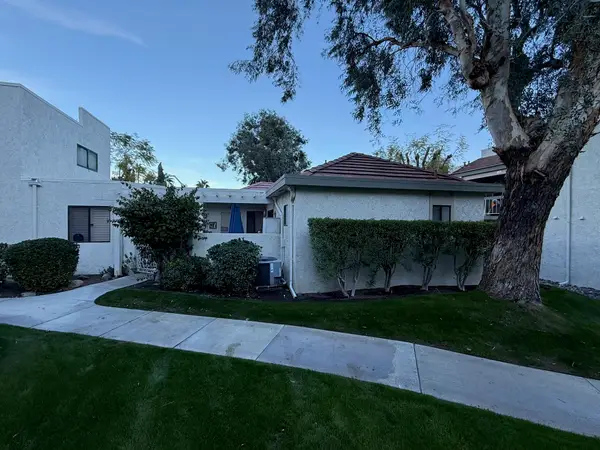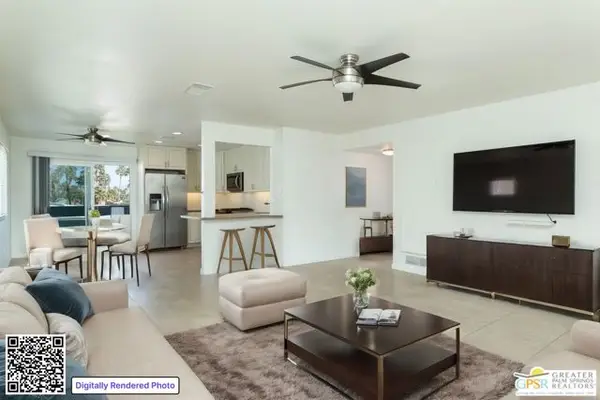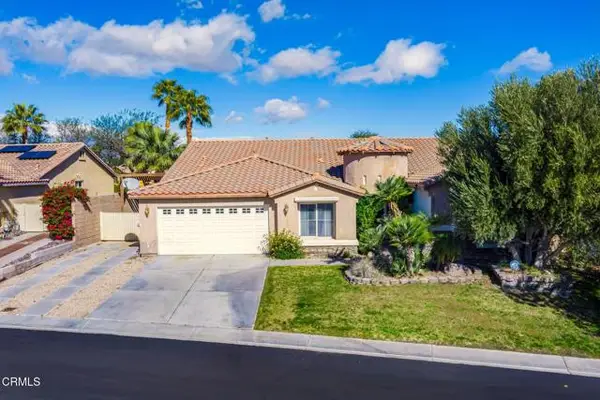482 Paragon Loop, Palm Springs, CA 92262
Local realty services provided by:Better Homes and Gardens Real Estate Royal & Associates
Listed by: kathryn tomasino
Office: keller williams luxury homes
MLS#:CL25582651PS
Source:Bay East, CCAR, bridgeMLS
Price summary
- Price:$775,000
- Price per sq. ft.:$497.43
- Monthly HOA dues:$315
About this home
Prime location minutes from both Uptown and Downtown Palm Springs, ideal for full-time living or seasonal use, at ICON, a gated community of homes on Fee Land (no Lease) . PRIVATE pool and spa, 2 beds, den/office, 3 baths, attached 2 car garage with direct access. Open-concept kitchen centered around an island, polished concrete floors throughout. Soaring 10-ft ceilings lend a spacious, modern feel. Second floor/upstairs bedrooms are dual suites, with 9-ft ceilings, each suite features walk-in closets and private balconies with views. Upstairs utility/laundry room equipped with a utility sink. Interior upgrades: custom window treatments throughout, designer lighting: sconces/chandeliers/pendants/recessed throughout, and designer kitchen faucets. Equipped with owned solar panels, built with radiant barrier roofing, enhanced attic/ wall insulation, and dual-glazed Low-E windows. Tankless water heater, drought tolerant landscape with drip irrigation and custom exterior lightning. Energy-efficient heating/cooling systems, ceiling fans. Additional comfort upgrades: whole-house water softener, reverse-osmosis system at the kitchen faucet, new locks on outdoor gates and front door keyless entry with Touch ID and code accessible. Full security system from Vivint and additional CAT9 secur
Contact an agent
Home facts
- Year built:2018
- Listing ID #:CL25582651PS
- Added:184 day(s) ago
- Updated:February 15, 2026 at 03:36 PM
Rooms and interior
- Bedrooms:2
- Total bathrooms:3
- Kitchen Description:Dishwasher, Microwave
- Living area:1,558 sq. ft.
Heating and cooling
- Cooling:Ceiling Fan(s), Central Air
- Heating:Central
Structure and exterior
- Year built:2018
- Building area:1,558 sq. ft.
- Architectural Style:Contemporary, Single Family Residence
- Levels:2 Story
Finances and disclosures
- Price:$775,000
- Price per sq. ft.:$497.43
Features and amenities
- Appliances:Dishwasher, Microwave
- Laundry features:Laundry Room, Upper Level
New listings near 482 Paragon Loop
- New
 $139,900Active1 beds 2 baths911 sq. ft.
$139,900Active1 beds 2 baths911 sq. ft.306 Logenita Street, Palm Springs, CA 92264
MLS# 219143837PSListed by: CARITAS REALTY - New
 $759,000Active2 beds 2 baths1,847 sq. ft.
$759,000Active2 beds 2 baths1,847 sq. ft.1241 Primavera Drive N, Palm Springs, CA 92264
MLS# 219143845PSListed by: COMPASS - New
 $489,900Active2 beds 2 baths1,240 sq. ft.
$489,900Active2 beds 2 baths1,240 sq. ft.1150 E Palm Canyon Drive #73, Palm Springs, CA 92264
MLS# CL26656931PSListed by: RICHARD MARTIN REALTY - New
 $324,999Active2 beds 2 baths1,183 sq. ft.
$324,999Active2 beds 2 baths1,183 sq. ft.2023 N Via Miraleste Unit # 1018 #1018, Palm Springs, CA 92262
MLS# 219142748Listed by: EQUITY UNION - New
 $389,495Active3 beds 2 baths1,472 sq. ft.
$389,495Active3 beds 2 baths1,472 sq. ft.1900 S Palm Canyon Drive #74, Palm Springs, CA 92264
MLS# CL26655613PSListed by: BENNION DEVILLE HOMES - New
 $1,150,000Active3 beds 2 baths1,536 sq. ft.
$1,150,000Active3 beds 2 baths1,536 sq. ft.760 S Palm Avenue, Palm Springs, CA 92264
MLS# CL26656437PSListed by: COLDWELL BANKER REALTY - New
 $430,000Active3 beds 2 baths1,493 sq. ft.
$430,000Active3 beds 2 baths1,493 sq. ft.268 Encino Drive, Palm Springs, CA 92264
MLS# CROC26035765Listed by: DALTON REAL ESTATE - New
 $899,000Active5 beds 3 baths3,015 sq. ft.
$899,000Active5 beds 3 baths3,015 sq. ft.850 Ventana, Palm Springs, CA 92262
MLS# CRP1-25991Listed by: CHRISTIE'S RE SOCAL - New
 $1,140,000Active3 beds 2 baths1,225 sq. ft.
$1,140,000Active3 beds 2 baths1,225 sq. ft.2695 N Mccarn Road, Palm Springs, CA 92262
MLS# 219143833DAListed by: LPT REALTY - New
 $229,000Active1 beds 1 baths589 sq. ft.
$229,000Active1 beds 1 baths589 sq. ft.2857 N Los Felices Road #210, Palm Springs, CA 92262
MLS# 219143826PSListed by: REAL BROKERAGE TECHNOLOGIES,

