4945 Frey Way, Palm Springs, CA 92262
Local realty services provided by:Better Homes and Gardens Real Estate Wine Country Group
4945 Frey Way,Palm Springs, CA 92262
$925,000
- 3 Beds
- 4 Baths
- 2,184 sq. ft.
- Single family
- Active
Listed by: mark levine
Office: homesmart professionals
MLS#:25573837PS
Source:CRMLS
Price summary
- Price:$925,000
- Price per sq. ft.:$423.53
- Monthly HOA dues:$240
About this home
*New Price A Great Value* Welcome to this private gated compound in highly desirable Escena in Palm Springs. The single-story light-filled main house features an ensuite primary bedroom with a large walk-in shower and separate soaking tub. A second ensuite bedroom with a walk-in shower has direct access to the pool and spa. Additionally, there is a guest bath in the primary living area. The separate ADU is an ensuite 1 bedroom with a large closet, walk-in shower, and access to a patio. For those who like to cook, the modern kitchen has a large pantry, microwave with infrared cooking, separate self-cleaning oven, gas cooktop, and a 4 door refrigerator. The large open living area features a large dining area, fireplace, and separate area for additional living or dining. The separate laundry room has a large sink and abundant cabinets. There are 2 patios, one with a fire pit. From the swimming pool and large spa, you can watch the tram on Mount San Jacinto. There is a 2 car attached garage with storage shelving. The house has solar panels which significantly cuts down on electric bills, and in some years a refund has been received. Outside, desert landscaping cuts down on water use, while the sides and back have large Calliandra hedges for increased privacy. The ADU can be used to generate income as a rental unit (must be more than 30 days). Some furnishings are available for purchase after close of escrow. Seller is a licensed California realtor.
Contact an agent
Home facts
- Year built:2011
- Listing ID #:25573837PS
- Added:117 day(s) ago
- Updated:December 01, 2025 at 11:43 AM
Rooms and interior
- Bedrooms:3
- Total bathrooms:4
- Full bathrooms:3
- Half bathrooms:1
- Living area:2,184 sq. ft.
Heating and cooling
- Cooling:Central Air
- Heating:Central
Structure and exterior
- Year built:2011
- Building area:2,184 sq. ft.
- Lot area:0.14 Acres
Finances and disclosures
- Price:$925,000
- Price per sq. ft.:$423.53
New listings near 4945 Frey Way
- New
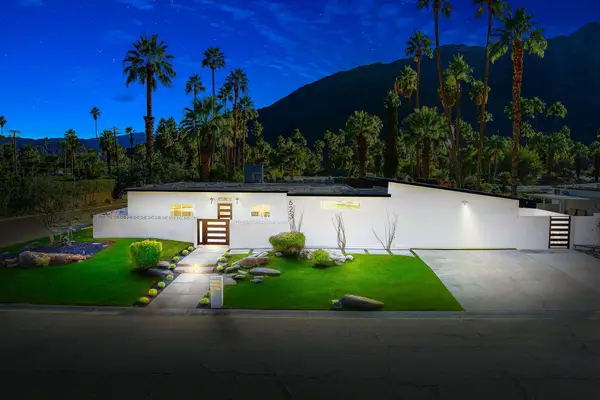 $2,195,000Active4 beds 4 baths2,284 sq. ft.
$2,195,000Active4 beds 4 baths2,284 sq. ft.623 W Regal Drive, Palm Springs, CA 92262
MLS# 219139352Listed by: COLDWELL BANKER REALTY - New
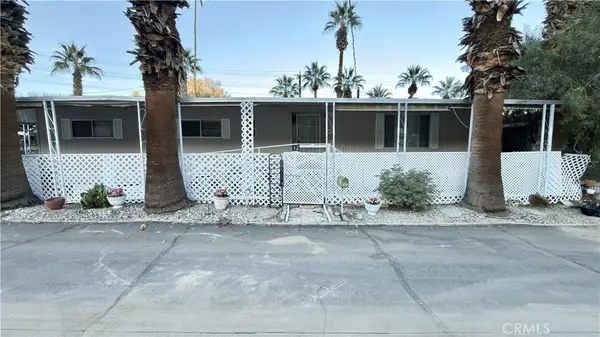 $120,000Active3 beds 2 baths1,450 sq. ft.
$120,000Active3 beds 2 baths1,450 sq. ft.12 Jupiter St, Palm Springs, CA 92262
MLS# IV25266046Listed by: EINSTEIN REALTY - New
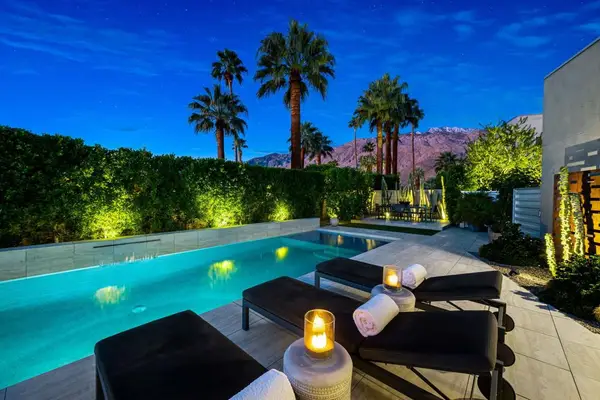 $1,925,000Active3 beds 3 baths2,403 sq. ft.
$1,925,000Active3 beds 3 baths2,403 sq. ft.1047 Hunter Drive, Palm Springs, CA 92262
MLS# 219139329PSListed by: BENNION DEVILLE HOMES - New
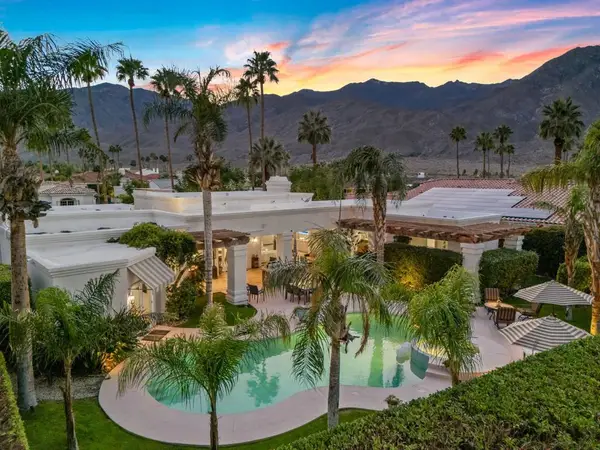 $1,775,000Active3 beds 4 baths4,236 sq. ft.
$1,775,000Active3 beds 4 baths4,236 sq. ft.64894 Saragossa Drive, Palm Springs, CA 92264
MLS# 219139325PSListed by: COLDWELL BANKER REALTY - New
 $1,499,000Active4 beds 4 baths2,163 sq. ft.
$1,499,000Active4 beds 4 baths2,163 sq. ft.2653 N Kitty Hawk Drive, Palm Springs, CA 92262
MLS# 25579597PSListed by: ENGEL & VOLKERS PALM DESERT - New
 $1,499,000Active4 beds 4 baths2,163 sq. ft.
$1,499,000Active4 beds 4 baths2,163 sq. ft.2653 N Kitty Hawk Drive, Palm Springs, CA 92262
MLS# 25579597PSListed by: ENGEL & VOLKERS PALM DESERT - Open Sat, 11am to 1pmNew
 $540,000Active2 beds 2 baths1,221 sq. ft.
$540,000Active2 beds 2 baths1,221 sq. ft.1115 E Alejo Road, Palm Springs, CA 92262
MLS# 25621593PSListed by: KELLER WILLIAMS LUXURY HOMES - New
 Listed by BHGRE$949,000Active3 beds 2 baths1,134 sq. ft.
Listed by BHGRE$949,000Active3 beds 2 baths1,134 sq. ft.2080 N Gorgonio Road, Palm Springs, CA 92262
MLS# PTP2508710Listed by: BHGRE CLARITY - New
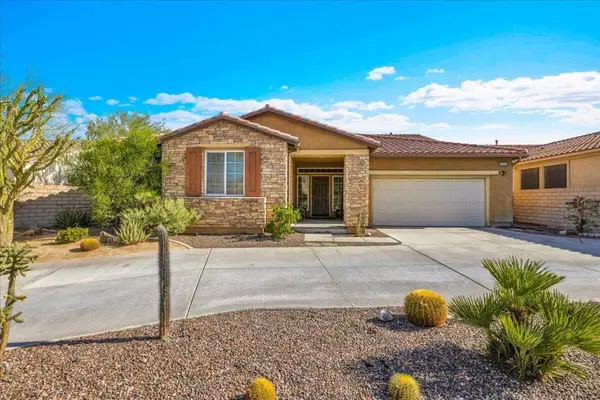 $629,000Active3 beds 3 baths2,825 sq. ft.
$629,000Active3 beds 3 baths2,825 sq. ft.1745 Hot Springs Way, Palm Springs, CA 92262
MLS# 219139308PSListed by: EQUITY UNION - New
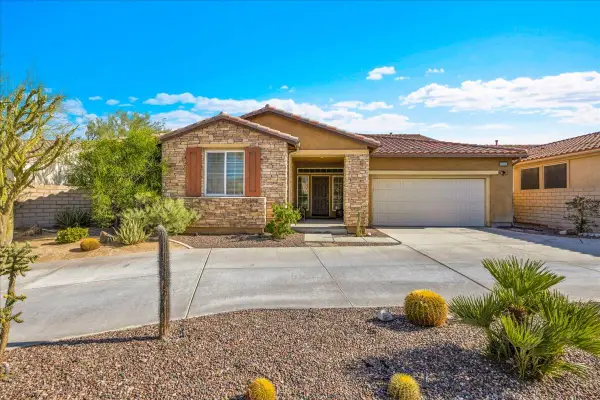 $629,000Active3 beds 3 baths2,825 sq. ft.
$629,000Active3 beds 3 baths2,825 sq. ft.1745 Hot Springs Way, Palm Springs, CA 92262
MLS# 219139308Listed by: EQUITY UNION
