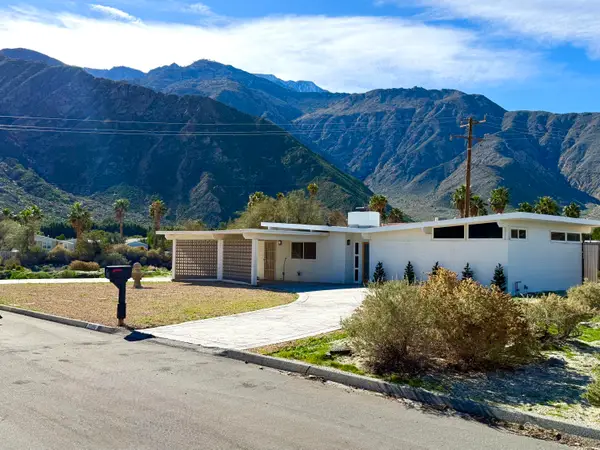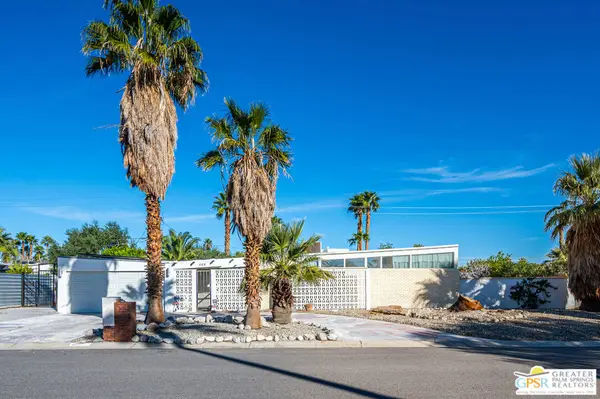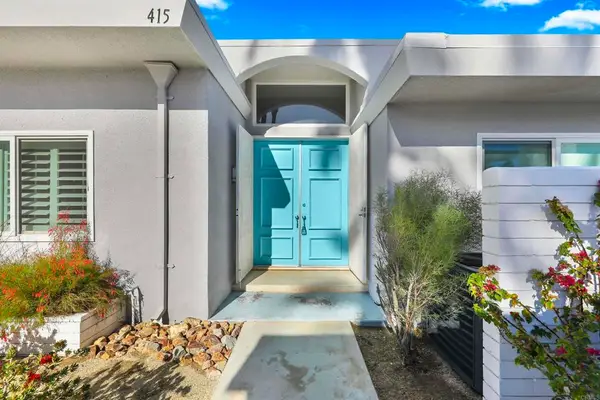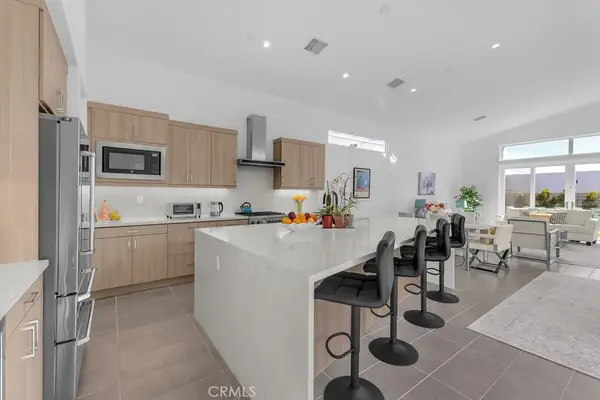4975 Cottier Way, Palm Springs, CA 92262
Local realty services provided by:Better Homes and Gardens Real Estate Royal & Associates
4975 Cottier Way,Palm Springs, CA 92262
$1,310,000
- 3 Beds
- 3 Baths
- 2,579 sq. ft.
- Single family
- Active
Listed by: brady sandahl
Office: keller williams luxury homes
MLS#:CL24344325
Source:CA_BRIDGEMLS
Price summary
- Price:$1,310,000
- Price per sq. ft.:$507.95
- Monthly HOA dues:$200
About this home
If you are looking for an ULTRA-MODERN home at Escena Golf Club that includes a PRIVATE BACKYARD with MOUNTAIN VIEWS, this IS THE ONE TO SEE! This super stylish 3 bed, 2.5 bath Forte floor plan built by AWARD-WINNING builder Alta Verde SHINES! Highlights include tall ceilings, an open floor plan, and a private backyard that offers a refreshing pool, in-ground spa, gas firepit and mountain views! You will especially love the location of this private corner lot! Formal entry sets the scene for showing your premier art collection while the light and bright great room sets the stage for living, enjoying and entertaining inside and out! Mountain views, too! Gourmet kitchen with quartz counters, stainless appliance suite and Italian cabinetry opens to the expansive dining and living areas that offer equally tall ceilings with accent lighting, a built-in fireplace, and Fleetwood sliders that open to the private backyard. You will love the views of the sunset that can be seen from inside the house as well as from the backyard! Primary Bedroom also offers mountain views and access to the backyard as well as a spa-like bath with split vanities and closet areas, a generous walk-in shower and a separate tub. Bedrooms Two and Three have easy access to a hallway bathroom that features a walk-i
Contact an agent
Home facts
- Year built:2013
- Listing ID #:CL24344325
- Added:741 day(s) ago
- Updated:February 22, 2024 at 03:30 PM
Rooms and interior
- Bedrooms:3
- Total bathrooms:3
- Full bathrooms:2
- Living area:2,579 sq. ft.
Heating and cooling
- Cooling:Central Air
- Heating:Fireplace(s), Natural Gas
Structure and exterior
- Year built:2013
- Building area:2,579 sq. ft.
- Lot area:0.16 Acres
Utilities
- Water:Public
Finances and disclosures
- Price:$1,310,000
- Price per sq. ft.:$507.95
New listings near 4975 Cottier Way
- New
 $635,000Active2 beds 3 baths2,276 sq. ft.
$635,000Active2 beds 3 baths2,276 sq. ft.497 Desert Lakes Circle, Palm Springs, CA 92264
MLS# 219141524Listed by: EQUITY UNION - New
 $499,000Active2 beds 1 baths882 sq. ft.
$499,000Active2 beds 1 baths882 sq. ft.22495 Sierra Drive, Palm Springs, CA 92262
MLS# 219141534Listed by: COLDWELL BANKER REALTY - New
 $550,000Active0.86 Acres
$550,000Active0.86 Acres1870 Crestview, Palm Springs, CA 92264
MLS# IG26008391Listed by: KELLER WILLIAMS-LA QUINTA - New
 $729,000Active2 beds 3 baths1,516 sq. ft.
$729,000Active2 beds 3 baths1,516 sq. ft.2564 Cheryl Court, Palm Springs, CA 92262
MLS# CL26634567PSListed by: COMPASS - New
 $1,275,000Active3 beds 3 baths2,499 sq. ft.
$1,275,000Active3 beds 3 baths2,499 sq. ft.1420 Amelia Way, Palm Springs, CA 92262
MLS# CL26638055PSListed by: BENNION DEVILLE HOMES - Open Sat, 11am to 2pmNew
 $747,000Active3 beds 2 baths1,225 sq. ft.
$747,000Active3 beds 2 baths1,225 sq. ft.488 E Laurel Circle, Palm Springs, CA 92262
MLS# 26638795PSListed by: EQUITY UNION - New
 $625,000Active2 beds 2 baths1,379 sq. ft.
$625,000Active2 beds 2 baths1,379 sq. ft.415 E Avenida Granada, Palm Springs, CA 92264
MLS# PTP2600290Listed by: CENTURY 21 AFFILIATED - Open Sat, 11am to 2pmNew
 $949,000Active3 beds 4 baths2,084 sq. ft.
$949,000Active3 beds 4 baths2,084 sq. ft.845 Nugget, Palm Springs, CA 92262
MLS# SB26010793Listed by: ELLIS POSNER REAL ESTATE - Open Sat, 12 to 2pmNew
 $1,250,000Active2 beds 3 baths2,561 sq. ft.
$1,250,000Active2 beds 3 baths2,561 sq. ft.1200 Celadon Street, Palm Springs, CA 92262
MLS# 219141482DAListed by: REDFIN CORPORATION - New
 $1,350,000Active3 beds 3 baths2,412 sq. ft.
$1,350,000Active3 beds 3 baths2,412 sq. ft.3051 Twilight Lane, Palm Springs, CA 92264
MLS# CL26638507PSListed by: KELLER WILLIAMS LUXURY HOMES
