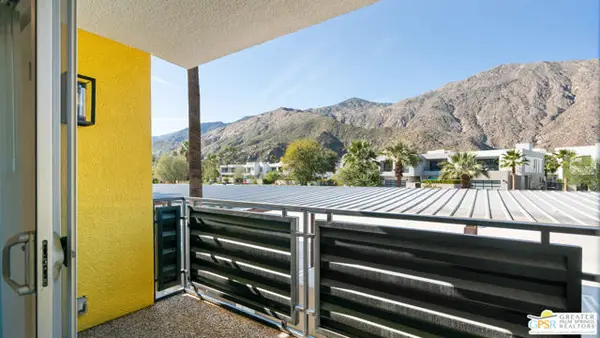5300 E Waverly Drive #A4, Palm Springs, CA 92264
Local realty services provided by:Better Homes and Gardens Real Estate Champions
5300 E Waverly Drive #A4,Palm Springs, CA 92264
$257,000
- 1 Beds
- 2 Baths
- 768 sq. ft.
- Condominium
- Active
Listed by: devin a hindin
Office: utopia management inc
MLS#:219136017
Source:CA_DAMLS
Price summary
- Price:$257,000
- Price per sq. ft.:$334.64
- Monthly HOA dues:$500
About this home
Welcome to sunny Palm Springs. This charming upstairs one-bedroom condo features a bright, open layout with stylish updated vinyl plank flooring, a refreshed kitchen, and a private balcony that overlooks the inviting pool and scenic mountains. The living spaces are warm and welcoming making this a perfect retreat or a great rental option. The bedroom offers generous closet space and plenty of natural light, creating a cozy and inviting atmosphere. Enjoy fantastic resort-style amenities, including 3 pools, tennis and pickleball courts, and beautifully maintained grounds. Ideally situated just minutes from Tahquitz Creek Golf Course, shopping, dining, and the lively downtown Palm Springs, this home combines comfort with tranquility. Whether you're seeking a full-time residence, a weekend escape, or a smart investment, this condo presents an excellent opportunity.
Contact an agent
Home facts
- Year built:1978
- Listing ID #:219136017
- Added:111 day(s) ago
- Updated:January 18, 2026 at 03:25 PM
Rooms and interior
- Bedrooms:1
- Total bathrooms:2
- Full bathrooms:1
- Half bathrooms:1
- Living area:768 sq. ft.
Heating and cooling
- Cooling:Central Air
- Heating:Central
Structure and exterior
- Year built:1978
- Building area:768 sq. ft.
- Lot area:0.02 Acres
Utilities
- Sewer:In Street Paid
Finances and disclosures
- Price:$257,000
- Price per sq. ft.:$334.64
New listings near 5300 E Waverly Drive #A4
- New
 $2,595,000Active5 beds 4 baths2,994 sq. ft.
$2,595,000Active5 beds 4 baths2,994 sq. ft.2040 S Chico Drive, Palm Springs, CA 92264
MLS# 219141591Listed by: BD HOMES-THE PAUL KAPLAN GROUP - Open Mon, 11am to 2pmNew
 $575,000Active2 beds 2 baths1,855 sq. ft.
$575,000Active2 beds 2 baths1,855 sq. ft.2079 S Ramitas Way, Palm Springs, CA 92264
MLS# 26632355Listed by: SOTHEBY'S INTERNATIONAL REALTY - New
 $275,000Active2 beds 2 baths979 sq. ft.
$275,000Active2 beds 2 baths979 sq. ft.5301 E Waverly Drive #222, Palm Springs, CA 92264
MLS# 26639653PSListed by: RE/MAX DESERT PROPERTIES - New
 $375,000Active2 beds 2 baths1,024 sq. ft.
$375,000Active2 beds 2 baths1,024 sq. ft.1900 S Palm Canyon Drive #12, Palm Springs, CA 92264
MLS# 219141595Listed by: BENNION DEVILLE HOMES - New
 $725,000Active2 beds 3 baths1,724 sq. ft.
$725,000Active2 beds 3 baths1,724 sq. ft.1231 Tiffany South, Palm Springs, CA 92262
MLS# CV26011396Listed by: HOMESMART, EVERGREEN REALTY - New
 $759,000Active3 beds 2 baths1,488 sq. ft.
$759,000Active3 beds 2 baths1,488 sq. ft.2899 E San Juan Road, Palm Springs, CA 92262
MLS# 219141592Listed by: BENNION DEVILLE HOMES - New
 $549,900Active2 beds 2 baths991 sq. ft.
$549,900Active2 beds 2 baths991 sq. ft.588 E San Lorenzo Road #202, Palm Springs, CA 92264
MLS# CL26639169PSListed by: COMPASS CALIFORNIA III INC - New
 $59,000Active8.41 Acres
$59,000Active8.41 Acres0 Garnet Avenue, Palm Springs, CA 92258
MLS# 219141590Listed by: STEVE WELTY & ASSOCIATES INC - New
 $299,000Active2 beds 1 baths837 sq. ft.
$299,000Active2 beds 1 baths837 sq. ft.1391 Sunflower Circle S, Palm Springs, CA 92262
MLS# 219141585Listed by: EQUITY UNION - New
 $380,000Active2 beds 2 baths1,175 sq. ft.
$380,000Active2 beds 2 baths1,175 sq. ft.2001 E Camino Parocela #K79, Palm Springs, CA 92264
MLS# 26639395Listed by: FIRST TEAM REAL ESTATE
