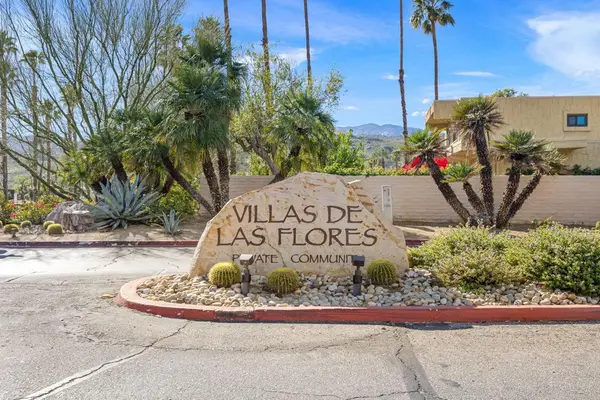5300 E Waverly Drive #C13, Palm Springs, CA 92264
Local realty services provided by:Better Homes and Gardens Real Estate Wine Country Group
5300 E Waverly Drive #C13,Palm Springs, CA 92264
$265,000
- 2 Beds
- 2 Baths
- - sq. ft.
- Condominium
- Sold
Listed by: david weis
Office: compass california iii inc
MLS#:25539101PS
Source:CRMLS
Sorry, we are unable to map this address
Price summary
- Price:$265,000
- Monthly HOA dues:$499
About this home
This charming and versatile Palm Springs getaway is ideally located in the heart of desirable South Palm Springs. The inviting 1-bedroom condo with a spacious bonus room offers the perfect blend of comfort, convenience, and classic desert living. The well-proportioned bedroom is complemented by a generously sized bonus room, ideal for use as a second bedroom, home office, or creative space perfect for guests or flexible living. A standout feature of this unit is the refreshing pool just steps from your patio. Whether you're soaking up the sun, enjoying a morning swim, or unwinding with stunning mountain views at sunset, you'll love the effortless access to this serene oasis. Parking is a breeze, with convenient, easy-access spots located right outside your home. Set within a quiet, well-maintained community, yet just minutes from Palm Springs' vibrant shopping, dining, golf, and hiking trails, this property makes an ideal full-time residence, seasonal retreat, or investment opportunity. Don't miss your chance to own a slice of paradise in one of the most sought-after areas of the Coachella Valley!
Contact an agent
Home facts
- Year built:1978
- Listing ID #:25539101PS
- Added:252 day(s) ago
- Updated:January 23, 2026 at 07:07 AM
Rooms and interior
- Bedrooms:2
- Total bathrooms:2
- Full bathrooms:1
- Half bathrooms:1
Heating and cooling
- Heating:Central Furnace, Forced Air
Structure and exterior
- Roof:Common Roof
- Year built:1978
Finances and disclosures
- Price:$265,000
New listings near 5300 E Waverly Drive #C13
- New
 $270,000Active2 beds 2 baths1,225 sq. ft.
$270,000Active2 beds 2 baths1,225 sq. ft.2345 S Cherokee #109, Palm Springs, CA 92264
MLS# DW26016415Listed by: CASTLEROCK PROPERTIES - New
 $495,000Active2 beds 2 baths1,232 sq. ft.
$495,000Active2 beds 2 baths1,232 sq. ft.2950 E Escoba #I, Palm Springs, CA 92264
MLS# 219141939PSListed by: COMPASS - Open Sat, 10 to 1pmNew
 $270,000Active2 beds 2 baths1,225 sq. ft.
$270,000Active2 beds 2 baths1,225 sq. ft.2345 S Cherokee #109, Palm Springs, CA 92264
MLS# DW26016415Listed by: CASTLEROCK PROPERTIES - Open Sat, 1 to 4pmNew
 $819,999Active3 beds 2 baths1,462 sq. ft.
$819,999Active3 beds 2 baths1,462 sq. ft.1126 E El Cid, Palm Springs, CA 92262
MLS# OC26015501Listed by: LEWIS CAPITAL PARTNERS, INC. - Open Sun, 12 to 2pmNew
 $415,000Active2 beds 2 baths1,092 sq. ft.
$415,000Active2 beds 2 baths1,092 sq. ft.5805 Los Coyotes Drive, Palm Springs, CA 92264
MLS# 219141930DAListed by: DOMUS REALTY PARTNERS, INC. - Open Sat, 11am to 1pmNew
 $2,450,000Active4 beds 4 baths2,566 sq. ft.
$2,450,000Active4 beds 4 baths2,566 sq. ft.1940 S Barona Road, Palm Springs, CA 92264
MLS# 219141909DAListed by: BENNION DEVILLE HOMES - Open Sat, 10am to 2pmNew
 $459,000Active4 beds 2 baths1,352 sq. ft.
$459,000Active4 beds 2 baths1,352 sq. ft.386 W Sunview Avenue, Palm Springs, CA 92262
MLS# CV26012517Listed by: BERKSHIRE HATHAWAY HOMESERVICES CALIFORNIA REALTY - Open Sat, 3 to 6pmNew
 $1,150,000Active3 beds 2 baths1,452 sq. ft.
$1,150,000Active3 beds 2 baths1,452 sq. ft.1133 E Via Escuela, Palm Springs, CA 92262
MLS# IG26009640Listed by: SANDY JOHNSTON BROKER - New
 $565,000Active2 beds 2 baths1,226 sq. ft.
$565,000Active2 beds 2 baths1,226 sq. ft.138 The, Palm Springs, CA 92262
MLS# CL26641061PSListed by: DESERT SOTHEBY'S INTERNATIONAL REALTY - Open Sat, 11am to 2pmNew
 $369,000Active2 beds 2 baths1,178 sq. ft.
$369,000Active2 beds 2 baths1,178 sq. ft.2601 S Broadmoor Drive #74, Palm Springs, CA 92264
MLS# 219141888PSListed by: HOMESMART
