5300 E Waverly Drive #F11, Palm Springs, CA 92264
Local realty services provided by:Better Homes and Gardens Real Estate Champions
5300 E Waverly Drive #F11,Palm Springs, CA 92264
$270,000
- 1 Beds
- 2 Baths
- 768 sq. ft.
- Condominium
- Active
Listed by:nikkolene l byron
Office:redfin corporation
MLS#:219134461
Source:CA_DAMLS
Price summary
- Price:$270,000
- Price per sq. ft.:$351.56
- Monthly HOA dues:$500
About this home
Welcome to your South Palm Springs retreat, perfectly set along the lush fairways of the popular Tahquitz Creek Golf Course. This inviting condo offers 1 bedroom, 1.5 baths, plus a versatile bonus space ideal for a home office, den, or even a second bedroom—making it as functional as it is charming. Offered partially furnished, it's the perfect lock-and-leave getaway or move-in ready home.
Enter inside and you'll find an open, easy-flowing floor plan with tile flooring throughout and stylish upgraded lighting fixtures. The spacious primary suite is privately tucked away from the living area, creating a peaceful retreat. Sliding doors lead to your patio overlooking vibrant green fairways, where neighbors gather for evening strolls and friendships naturally flourish.
Nearby are resort-style amenities: three sparkling pools and spas, tennis courts, and brand-new pickleball courts—plus one pool perfectly set along the course for stunning views. The community is beautifully maintained and framed by sweeping mountain backdrops, offering that quintessential Palm Springs lifestyle. Ideally located near golf, hiking trails, Trader Joe's, grocery stores, dining, and shopping. Best of all, this home sits on FEE land—you own the land!
Contact an agent
Home facts
- Year built:1978
- Listing ID #:219134461
- Added:50 day(s) ago
- Updated:October 16, 2025 at 02:41 PM
Rooms and interior
- Bedrooms:1
- Total bathrooms:2
- Full bathrooms:1
- Half bathrooms:1
- Living area:768 sq. ft.
Heating and cooling
- Cooling:Air Conditioning, Ceiling Fan(s)
Structure and exterior
- Year built:1978
- Building area:768 sq. ft.
- Lot area:0.02 Acres
Finances and disclosures
- Price:$270,000
- Price per sq. ft.:$351.56
New listings near 5300 E Waverly Drive #F11
- New
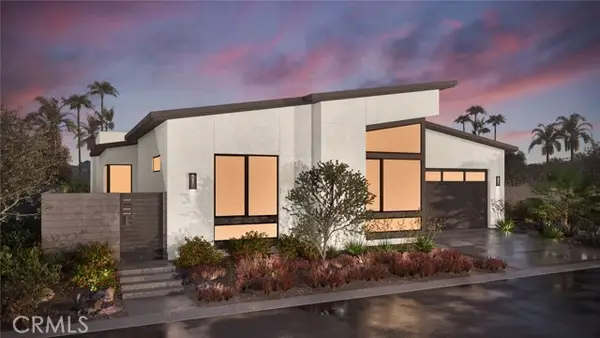 $1,064,900Active3 beds 4 baths2,549 sq. ft.
$1,064,900Active3 beds 4 baths2,549 sq. ft.585 Flamingo Boulevard, Palm Springs, CA 92262
MLS# CROC25238086Listed by: CHRISTOPHER DEVELOPMENT GROUP - New
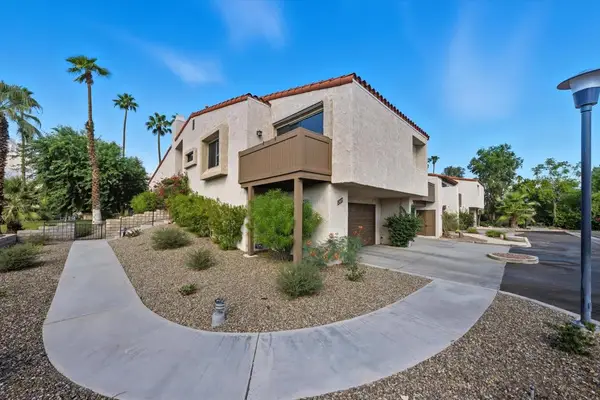 $475,000Active2 beds 2 baths1,359 sq. ft.
$475,000Active2 beds 2 baths1,359 sq. ft.287 S Civic Drive, Palm Springs, CA 92262
MLS# 219137045DAListed by: COMPASS - New
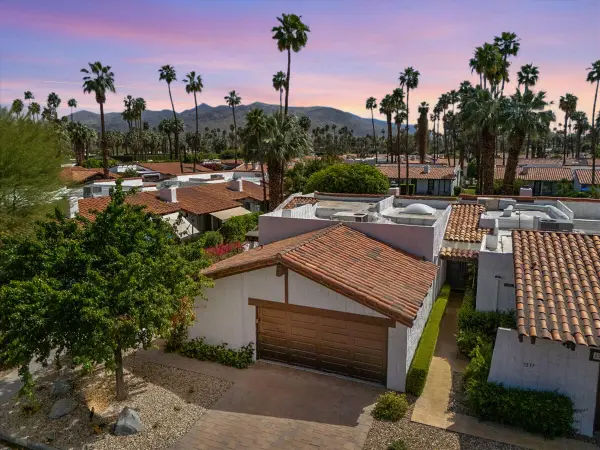 $800,000Active2 beds 2 baths1,787 sq. ft.
$800,000Active2 beds 2 baths1,787 sq. ft.1241 Primavera Drive, Palm Springs, CA 92264
MLS# 219136478Listed by: I HEART REAL ESTATE, INC. - New
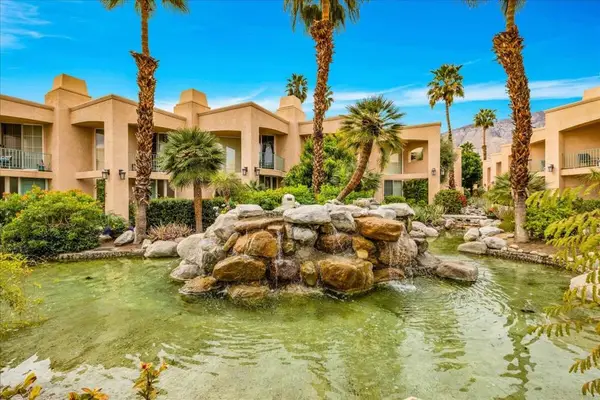 $249,999Active1 beds 1 baths638 sq. ft.
$249,999Active1 beds 1 baths638 sq. ft.1555 N Chaparral Road #323, Palm Springs, CA 92262
MLS# 219137032PSListed by: DESERT LIFESTYLE PROPERTIES - New
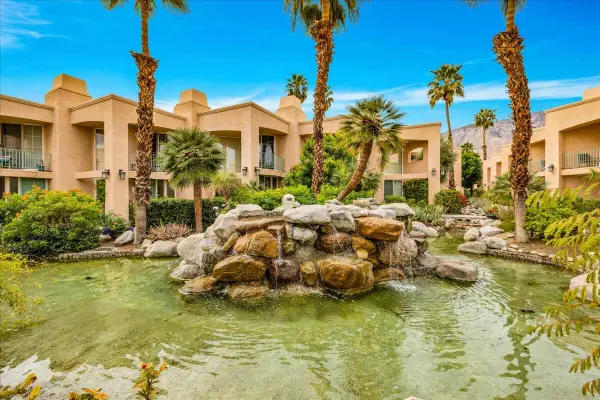 $249,999Active1 beds 1 baths638 sq. ft.
$249,999Active1 beds 1 baths638 sq. ft.1555 N Chaparral Road #323, Palm Springs, CA 92262
MLS# 219137032Listed by: DESERT LIFESTYLE PROPERTIES - New
 $249,999Active1 beds 1 baths638 sq. ft.
$249,999Active1 beds 1 baths638 sq. ft.1555 N Chaparral Road #323, Palm Springs, CA 92262
MLS# 219137032PSListed by: DESERT LIFESTYLE PROPERTIES - Open Sat, 11am to 2pmNew
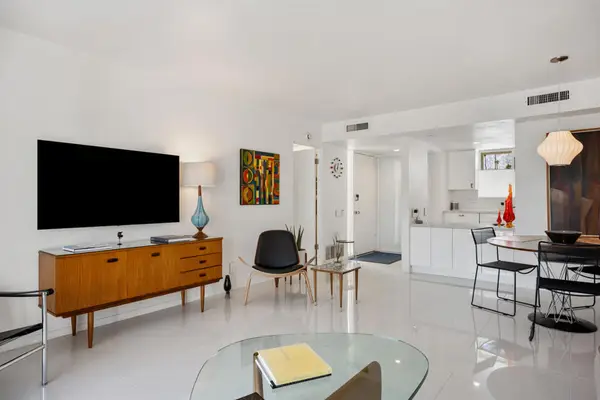 $398,900Active1 beds 1 baths690 sq. ft.
$398,900Active1 beds 1 baths690 sq. ft.1881 S Araby Drive #26, Palm Springs, CA 92264
MLS# 219137027DAListed by: REDFIN CORPORATION - New
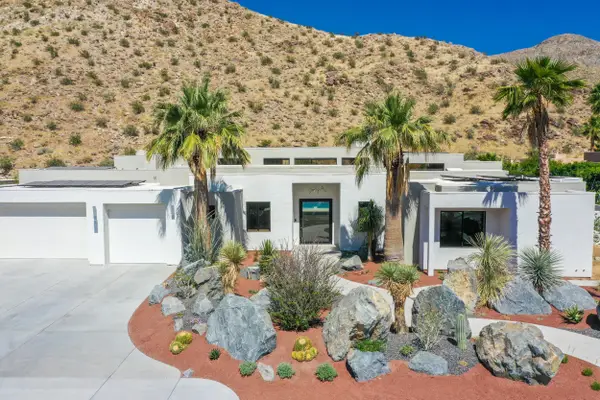 $4,499,000Active5 beds 7 baths5,715 sq. ft.
$4,499,000Active5 beds 7 baths5,715 sq. ft.3192 E Bogert Trail, Palm Springs, CA 92264
MLS# 219137026Listed by: REALTY TRUST - Open Sat, 11am to 2pmNew
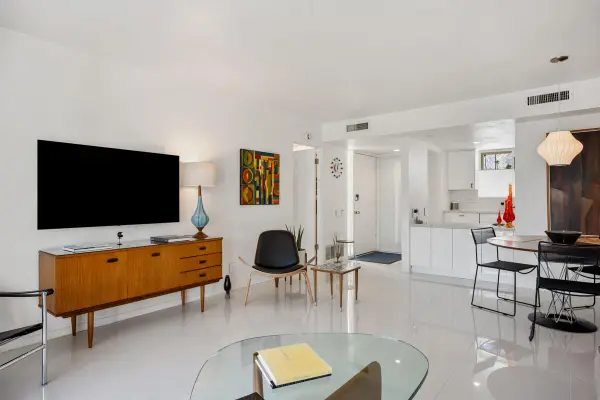 $398,900Active1 beds 1 baths690 sq. ft.
$398,900Active1 beds 1 baths690 sq. ft.1881 S Araby Drive #26, Palm Springs, CA 92264
MLS# 219137027Listed by: REDFIN CORPORATION - New
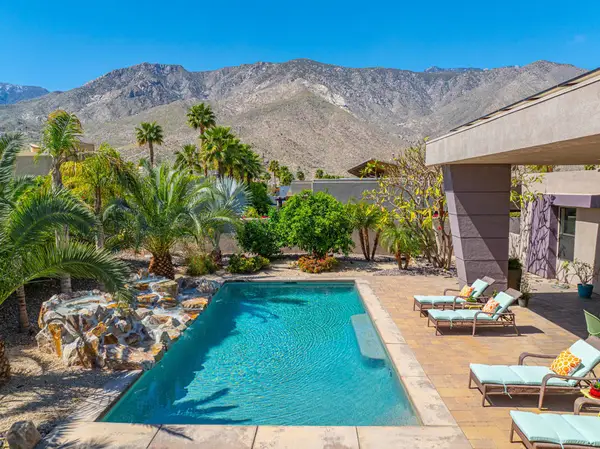 $2,675,000Active3 beds 4 baths3,804 sq. ft.
$2,675,000Active3 beds 4 baths3,804 sq. ft.463 Lautner Lane, Palm Springs, CA 92264
MLS# 219137024PSListed by: REALTY TRUST
