544 N Tercero Circle, Palm Springs, CA 92262
Local realty services provided by:Better Homes and Gardens Real Estate Royal & Associates
544 N Tercero Circle,Palm Springs, CA 92262
$1,150,000
- 3 Beds
- 2 Baths
- 1,541 sq. ft.
- Single family
- Pending
Listed by: mina azami, brooke pascoe
Office: compass
MLS#:CL25610995
Source:CA_BRIDGEMLS
Price summary
- Price:$1,150,000
- Price per sq. ft.:$746.27
About this home
Location! Lifestyle! Views! This Mid-Century gem perfectly embodies the Palm Springs lifestyle. Nestled within the highly sought-after neighborhood of Oasis Del Sol, this stylish home sits on a quiet cul-de-sac and showcases the ideal blend of iconic design, comfort, and desert sophistication. Spanning 1,541 sq. ft. on an expansive 11,000+ sq. ft. lot, this fully turnkey furnished residence features 3 spacious bedrooms and 2 beautifully remodeled bathrooms. The home has been thoughtfully updated with a brand-new designer kitchen that opens to the living area with new appliances, custom cabinetry, quartz countertops, spa-like primary and guest bathrooms, walk in closet in primary as well as a locked owners closet, new porcelain floors, and energy-efficient sliders that flood the interiors with natural light. The living room's high ceilings and large windows create an airy, open feel while framing picturesque views of the lush, private backyard and sparkling pool. Cozy fireplace with rich wood paneling sets the mood for gatherings. Step outside to your secluded desert oasis, complete with a Pebble Tec saltwater pool, spa, and Baja shelf, surrounded by mature landscaping and dramatic San Jacinto Mountain views, the perfect setting for entertaining or unwinding in total privacy. Addi
Contact an agent
Home facts
- Year built:1973
- Listing ID #:CL25610995
- Added:56 day(s) ago
- Updated:December 30, 2025 at 05:35 AM
Rooms and interior
- Bedrooms:3
- Total bathrooms:2
- Full bathrooms:2
- Living area:1,541 sq. ft.
Heating and cooling
- Cooling:Ceiling Fan(s), Central Air
- Heating:Fireplace(s), Forced Air
Structure and exterior
- Year built:1973
- Building area:1,541 sq. ft.
- Lot area:0.26 Acres
Finances and disclosures
- Price:$1,150,000
- Price per sq. ft.:$746.27
New listings near 544 N Tercero Circle
- New
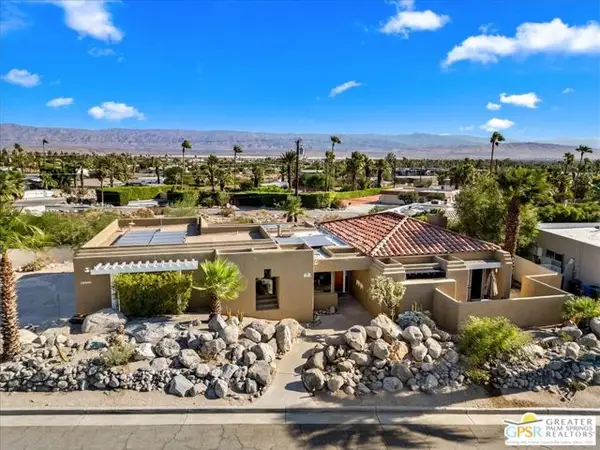 $1,210,000Active4 beds 3 baths2,602 sq. ft.
$1,210,000Active4 beds 3 baths2,602 sq. ft.2622 N Girasol Avenue, Palm Springs, CA 92262
MLS# CL25627099PSListed by: DESERT LIFESTYLE PROPERTIES - Open Sat, 11am to 1pmNew
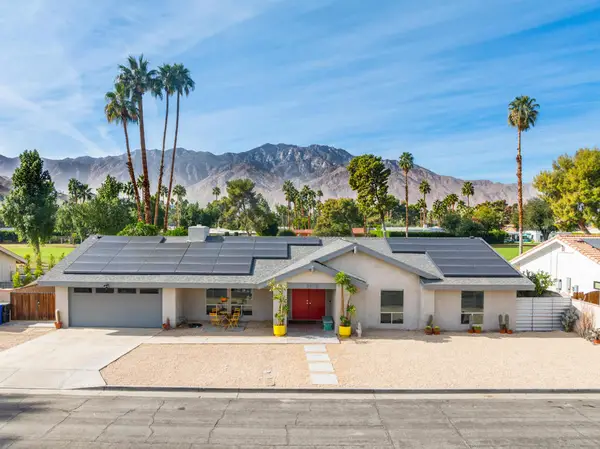 $1,495,000Active4 beds 4 baths2,479 sq. ft.
$1,495,000Active4 beds 4 baths2,479 sq. ft.2175 S Pebble Beach Drive, Palm Springs, CA 92264
MLS# 219140427PSListed by: LINKS REAL ESTATE - Open Sat, 11am to 1pmNew
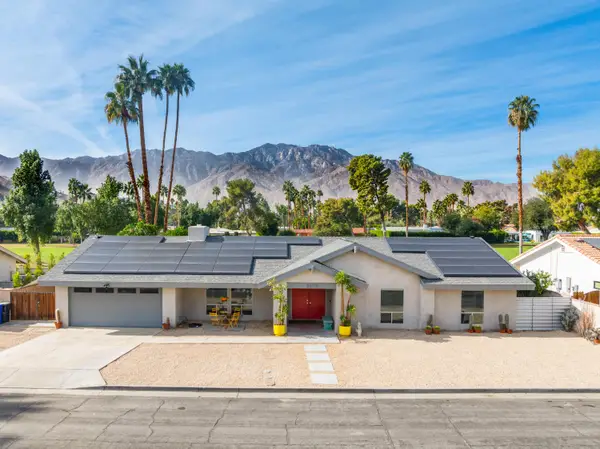 $1,495,000Active4 beds 4 baths2,479 sq. ft.
$1,495,000Active4 beds 4 baths2,479 sq. ft.2175 S Pebble Beach Drive, Palm Springs, CA 92264
MLS# 219140427Listed by: LINKS REAL ESTATE - Open Sat, 11am to 1pmNew
 $1,495,000Active4 beds 4 baths2,479 sq. ft.
$1,495,000Active4 beds 4 baths2,479 sq. ft.2175 S Pebble Beach Drive, Palm Springs, CA 92264
MLS# 219140427PSListed by: LINKS REAL ESTATE - New
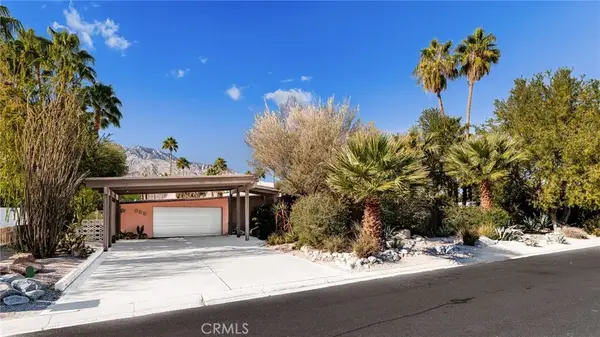 $1,275,000Active4 beds 3 baths2,229 sq. ft.
$1,275,000Active4 beds 3 baths2,229 sq. ft.683 S Bedford, Palm Springs, CA 92264
MLS# IV25279795Listed by: GS STRATEGIES, INC. - New
 $3,295,000Active4 beds 5 baths3,349 sq. ft.
$3,295,000Active4 beds 5 baths3,349 sq. ft.2300 S Calle Palo Fierro, Palm Springs, CA 92264
MLS# CL25628983PSListed by: KELLER WILLIAMS LUXURY HOMES - New
 $335,000Active2 beds 1 baths659 sq. ft.
$335,000Active2 beds 1 baths659 sq. ft.3060 E Sunflower Circle, Palm Springs, CA 92262
MLS# CL25619201Listed by: KELLER WILLIAMS BEVERLY HILLS - New
 $799,000Active3 beds 3 baths2,202 sq. ft.
$799,000Active3 beds 3 baths2,202 sq. ft.1142 E La Jolla Road, Palm Springs, CA 92264
MLS# CL25627395PSListed by: BERKSHIRE HATHAWAY HOME SERVICES CALIFORNIA PROPERTIES - New
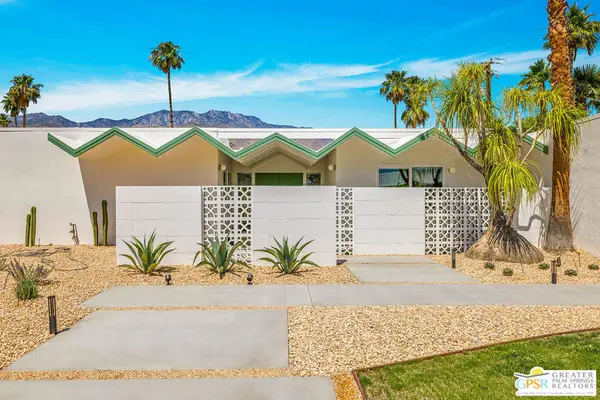 $1,290,000Active4 beds 2 baths1,868 sq. ft.
$1,290,000Active4 beds 2 baths1,868 sq. ft.403 N Juanita Drive, Palm Springs, CA 92262
MLS# 25631091PSListed by: BD HOMES-THE PAUL KAPLAN GROUP - New
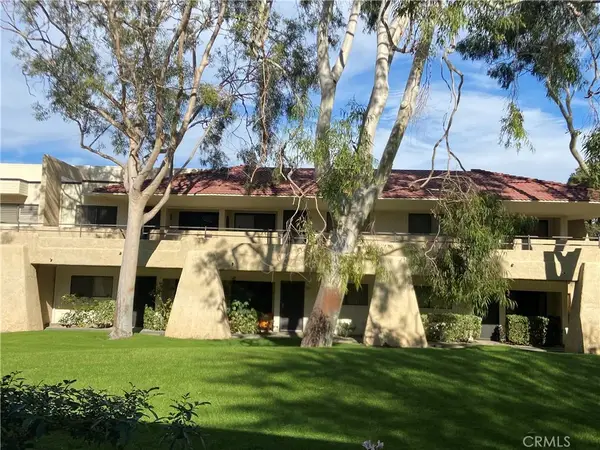 $150,000Active1 beds 1 baths589 sq. ft.
$150,000Active1 beds 1 baths589 sq. ft.685 N Ashurst Court #H 215, Palm Springs, CA 92262
MLS# SR25280385Listed by: CEDAR GROVE REALTY
