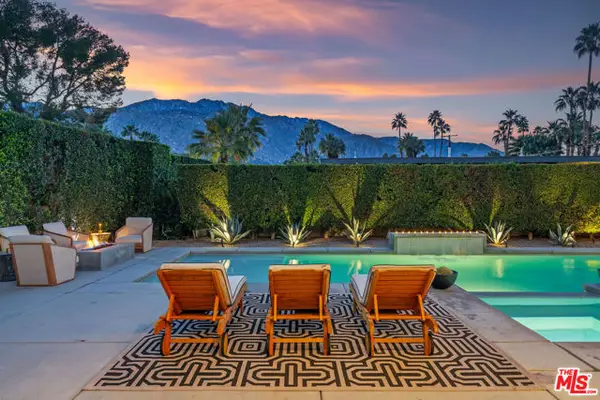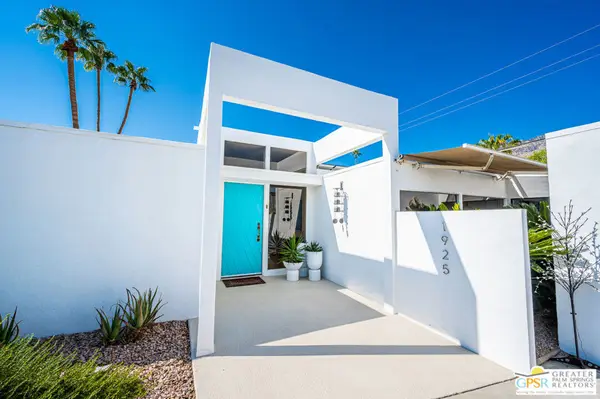547 N Sunrise Way, Palm Springs, CA 92262
Local realty services provided by:Better Homes and Gardens Real Estate Haven Properties
547 N Sunrise Way,Palm Springs, CA 92262
$888,000
- 4 Beds
- 2 Baths
- 1,560 sq. ft.
- Single family
- Active
Listed by: brady sandahl
Office: keller williams luxury homes
MLS#:25597759PS
Source:CRMLS
Price summary
- Price:$888,000
- Price per sq. ft.:$569.23
About this home
MOTOR UP THE CIRCULAR DRIVE to this 1966 gem, originally marketed as a "Desert Alpine" vacation home, now a standout example of Palm Springs post and beam design in Movie Colony East. The modernist elements are here with exposed beams that extend inside and out, textured block walls, clerestory windows, and statement lighting. Offered TURNKEY FURNISHED, the open concept living, dining, and kitchen area has been beautifully updated while keeping its mid-century soul with stylish cabinetry, tilework, and a beverage fridge. Step outside to a private backyard oasis framed by mountain views to the west. A mix of outdoor conversation areas, low maintenance landscaping, and an ultra-private setting surround the trapezoidal saltwater pool with spa waterfall, covered patio, outdoor shower, and built-in barbecue with separate burner and fire pit. Three bedrooms open directly to the pool area through sliders, while the secret fourth bedroom hides playfully behind a mirrored door near the entry and includes its own private courtyard. Additional highlights include guest parking and a camera security system. Featured in HGTV Ideas Magazine! Fee land, you own it, and just moments from both Downtown and Uptown Palm Springs, this is the perfect mid-century getaway.
Contact an agent
Home facts
- Year built:1966
- Listing ID #:25597759PS
- Added:102 day(s) ago
- Updated:December 19, 2025 at 02:27 PM
Rooms and interior
- Bedrooms:4
- Total bathrooms:2
- Full bathrooms:2
- Living area:1,560 sq. ft.
Heating and cooling
- Cooling:Central Air
- Heating:Central Furnace, Forced Air
Structure and exterior
- Year built:1966
- Building area:1,560 sq. ft.
- Lot area:0.11 Acres
Utilities
- Sewer:Sewer Tap Paid
Finances and disclosures
- Price:$888,000
- Price per sq. ft.:$569.23
New listings near 547 N Sunrise Way
- New
 $359,000Active2 beds 2 baths1,170 sq. ft.
$359,000Active2 beds 2 baths1,170 sq. ft.1421 N Sunrise #35, Palm Springs, CA 92262
MLS# CRCV26011931Listed by: BARSAM & ASSOCIATES, INC. - New
 $240,000Active1 beds 1 baths589 sq. ft.
$240,000Active1 beds 1 baths589 sq. ft.470 Villa #212, Palm Springs, CA 92262
MLS# SW26014067Listed by: COLDWELL BANKER REALTY - New
 $240,000Active1 beds 1 baths589 sq. ft.
$240,000Active1 beds 1 baths589 sq. ft.470 Villa #212, Palm Springs, CA 92262
MLS# SW26014067Listed by: COLDWELL BANKER REALTY - New
 $2,495,000Active5 beds 6 baths2,517 sq. ft.
$2,495,000Active5 beds 6 baths2,517 sq. ft.2070 E Park Drive, Palm Springs, CA 92262
MLS# CL26640151Listed by: COMPASS - New
 $2,499,000Active3 beds 3 baths3,028 sq. ft.
$2,499,000Active3 beds 3 baths3,028 sq. ft.1925 S Joshua Tree Place, Palm Springs, CA 92264
MLS# 26640453PSListed by: BERKSHIRE HATHAWAY HOMESERVICES CALIFORNIA PROPERTIES - New
 $710,000Active4 beds 3 baths2,107 sq. ft.
$710,000Active4 beds 3 baths2,107 sq. ft.1207 Palmas, Palm Springs, CA 92262
MLS# 219141694DAListed by: HOMESMART - Open Sat, 11am to 2pmNew
 $435,000Active2 beds 2 baths1,175 sq. ft.
$435,000Active2 beds 2 baths1,175 sq. ft.505 S Farrell Drive #A3, Palm Springs, CA 92264
MLS# 26639781PSListed by: DESERT LIFESTYLE PROPERTIES - New
 $85,000Active2.7 Acres
$85,000Active2.7 Acres0 Apn# 668 140 017 N, Palm Springs, CA 92258
MLS# 219141685DAListed by: DESERT SANDS REALTY - Open Sat, 11am to 2pmNew
 $1,350,000Active3 beds 3 baths2,432 sq. ft.
$1,350,000Active3 beds 3 baths2,432 sq. ft.1658 Ava Court, Palm Springs, CA 92262
MLS# 219141679PSListed by: EQUITY UNION - New
 $875,000Active4 beds 2 baths1,856 sq. ft.
$875,000Active4 beds 2 baths1,856 sq. ft.2210 E Powell Road, Palm Springs, CA 92262
MLS# 26639851PSListed by: BD HOMES-THE PAUL KAPLAN GROUP
