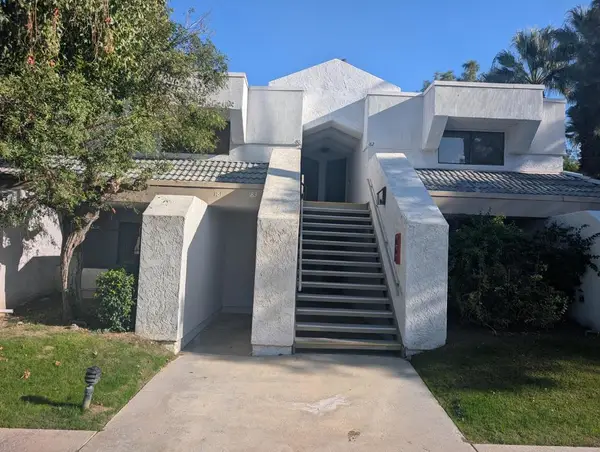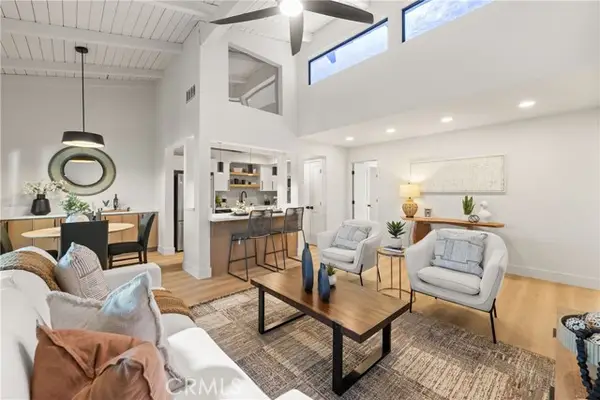566 E Flor Circle, Palm Springs, CA 92264
Local realty services provided by:Better Homes and Gardens Real Estate Property Shoppe
566 E Flor Circle,Palm Springs, CA 92264
$959,900
- 3 Beds
- 2 Baths
- 1,636 sq. ft.
- Condominium
- Active
Listed by: mike johnson, gary johns
Office: bd homes-the paul kaplan group
MLS#:219137069PS
Source:CRMLS
Price summary
- Price:$959,900
- Price per sq. ft.:$586.74
- Monthly HOA dues:$475
About this home
Canyon View Estates Cul-de-Sac End Unit offers 3 bedroom 2 Bath (2 plus Den) in 1636 square feet. Beautiful, move-in-condition, highly upgraded unit. Architect's Palmer & Krisel's mid-century architecture shines with the significant double-gable roofline supported with four clerestory windows. Fine finishes and good taste are evident throughout with polished white tile floors, terrazzo style counter-tops, a cook's kitchen with stylish open shelving, white complimentary appliances and a skylite flooding the room with natural light. The great room provides for living and dining with the oversized terrace extending the indoor-outdoor livability. The Den/3rd bedroom, guest bedroom and primary bedroom are carpeted with both upgraded baths featuring tile floors. Bathrooms have skylites, beautiful tile work and custom vanities. Expansive views from all rooms offer low-density, green belt and mountain surrounds. Many upgrades make this home a good value for this very desirable neighborhood. Plentiful storage, washer / dryer in unit and owned Solar too! Gas tankless hot water heater and central vacuum. Roof, windows, HVAC and sewer line are upgraded.
Contact an agent
Home facts
- Year built:1964
- Listing ID #:219137069PS
- Added:86 day(s) ago
- Updated:January 10, 2026 at 08:41 PM
Rooms and interior
- Bedrooms:3
- Total bathrooms:2
- Full bathrooms:1
- Living area:1,636 sq. ft.
Heating and cooling
- Cooling:Central Air
- Heating:Central Furnace
Structure and exterior
- Roof:Foam
- Year built:1964
- Building area:1,636 sq. ft.
Finances and disclosures
- Price:$959,900
- Price per sq. ft.:$586.74
New listings near 566 E Flor Circle
- New
 $265,000Active1 beds 1 baths630 sq. ft.
$265,000Active1 beds 1 baths630 sq. ft.311 Kona Lane, Palm Springs, CA 92264
MLS# 219141135DAListed by: DESERT LIFESTYLE PROPERTIES - New
 $188,000Active1 beds 1 baths589 sq. ft.
$188,000Active1 beds 1 baths589 sq. ft.470 N Villa Court #208, Palm Springs, CA 92262
MLS# 219141140DAListed by: HOMESMART - New
 $279,000Active2 beds 2 baths887 sq. ft.
$279,000Active2 beds 2 baths887 sq. ft.5301 E Waverly Drive #183, Palm Springs, CA 92264
MLS# 219141144DAListed by: JUDY WAGNER REAL ESTATE - Open Sun, 12 to 2pmNew
 $1,275,000Active3 beds 3 baths1,772 sq. ft.
$1,275,000Active3 beds 3 baths1,772 sq. ft.2964 E Orella Circle, Palm Springs, CA 92264
MLS# 26632267PSListed by: BERKSHIRE HATHAWAY HOMESERVICES CALIFORNIA PROPERTIES - New
 $499,900Active2 beds 2 baths1,240 sq. ft.
$499,900Active2 beds 2 baths1,240 sq. ft.1150 E Palm Canyon Drive #54, Palm Springs, CA 92264
MLS# IV26006222Listed by: PELLEGO, INC. - New
 $499,900Active2 beds 2 baths1,240 sq. ft.
$499,900Active2 beds 2 baths1,240 sq. ft.1150 Palm Canyon Drive #54, Palm Springs, CA 92264
MLS# IV26006222Listed by: PELLEGO, INC. - Open Sun, 12 to 2pmNew
 $1,595,000Active3 beds 4 baths2,547 sq. ft.
$1,595,000Active3 beds 4 baths2,547 sq. ft.188 Blue Moon Drive, Palm Springs, CA 92262
MLS# 219141070PSListed by: EQUITY UNION - New
 $1,950,000Active52.25 Acres
$1,950,000Active52.25 Acres1716 Ridge Road, Palm Springs, CA 92264
MLS# 219141081PSListed by: REALTY TRUST - Open Sat, 1 to 3pmNew
 $325,000Active2 beds 2 baths1,152 sq. ft.
$325,000Active2 beds 2 baths1,152 sq. ft.1050 E Ramon Road #41, Palm Springs, CA 92264
MLS# 219141084DAListed by: BENNION DEVILLE HOMES - New
 $1,175,000Active4 beds 3 baths1,566 sq. ft.
$1,175,000Active4 beds 3 baths1,566 sq. ft.1962 E Baristo Road, Palm Springs, CA 92262
MLS# 219141088PSListed by: BENNION DEVILLE HOMES
