600 E Alexander Way, Palm Springs, CA 92262
Local realty services provided by:Better Homes and Gardens Real Estate Champions
Upcoming open houses
- Sat, Feb 2811:00 am - 02:00 pm
- Sun, Mar 0111:00 am - 02:00 pm
Listed by: marc lange
Office: equity union
MLS#:219137029PS
Source:CRMLS_CDAR
Price summary
- Price:$907,600
- Price per sq. ft.:$740.9
About this home
Welcome to 600 E Alexander Way, a quintessential 1959 Mid-Century Modern gem located in the sought-after Racquet Club East neighborhood of Palm Springs. Designed by renowned architects Palmer & Krisel and built by the Alexander Construction Company, this architecturally significant home beautifully blends timeless design with high-end modern upgrades -- making it one of the most updated mid-century homes on the market today. Situated on a corner lot with the most amazing unobstructed mountain views, thoughtfully reimagined with over $175,000 in improvements, the home includes a fully warranted list of updates: new HVAC with air scrubber & surge protection, updated sewer line, windows, desert landscaping with irrigation system, roof, French drain system, mini-split A/C in the primary bedroom, insulation, security camera/alarm system, garage cabinets, epoxy flooring, 27 solar panels, dual security gates, updated pool & equipment, water purification system, and more. And yes -- all warranties are transferable to the new owner. As you step inside, you're immediately greeted by the charm of exposed tongue-and-groove wood ceilings, floor-to-ceiling windows, and an open floor plan designed for effortless indoor/outdoor living. The home features sleek custom cabinetry, a chef's kitchen with a dramatic waterfall island, and remodeled bathrooms with tiled walk-in showers. Step outside to your private desert oasis, complete with a new pool with tanning shelf and Pentair ultra temp electric pump, hot tub, and cantilevered sunscreens that provide shade while complementing the home's original design. All this with unobstructed San Jacinto Mountain views as your backdrop. Whether you're seeking a full-time residence, weekend escape, or high-end vacation rental, this property is ready to impress. No HOA. Fee simple -- you own the land
Contact an agent
Home facts
- Year built:1959
- Listing ID #:219137029PS
- Added:475 day(s) ago
- Updated:February 26, 2026 at 12:31 PM
Rooms and interior
- Bedrooms:3
- Total bathrooms:2
- Full bathrooms:2
- Living area:1,225 sq. ft.
Heating and cooling
- Cooling:Central Air, Zoned
- Heating:Central Furnace, Forced Air, Natural Gas, Zoned
Structure and exterior
- Roof:Foam
- Year built:1959
- Building area:1,225 sq. ft.
- Lot area:0.22 Acres
Finances and disclosures
- Price:$907,600
- Price per sq. ft.:$740.9
New listings near 600 E Alexander Way
- New
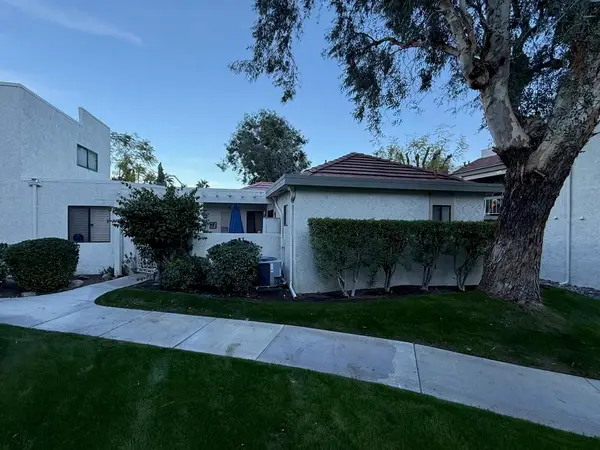 $324,999Active2 beds 2 baths1,183 sq. ft.
$324,999Active2 beds 2 baths1,183 sq. ft.2023 N Via Miraleste Unit # 1018 #1018, Palm Springs, CA 92262
MLS# 219142748DAListed by: EQUITY UNION - New
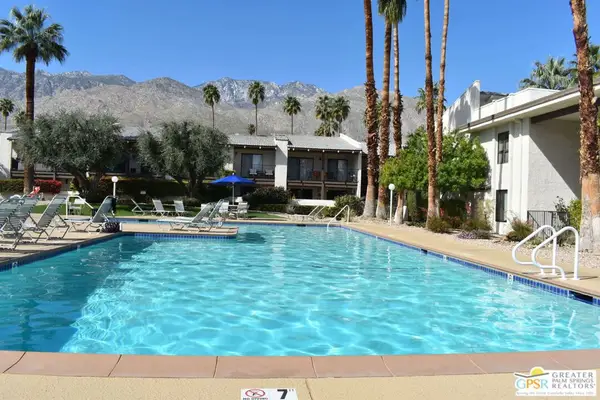 $489,900Active2 beds 3 baths1,240 sq. ft.
$489,900Active2 beds 3 baths1,240 sq. ft.1150 E Palm Canyon Drive #73, Palm Springs, CA 92264
MLS# 26656931PSListed by: RICHARD MARTIN REALTY - New
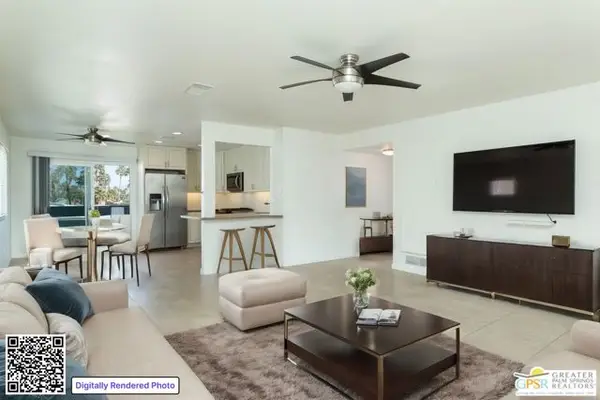 $389,495Active3 beds 2 baths1,472 sq. ft.
$389,495Active3 beds 2 baths1,472 sq. ft.1900 S Palm Canyon Drive #74, Palm Springs, CA 92264
MLS# CL26655613PSListed by: BENNION DEVILLE HOMES - New
 $1,150,000Active3 beds 2 baths1,536 sq. ft.
$1,150,000Active3 beds 2 baths1,536 sq. ft.760 S Palm Avenue, Palm Springs, CA 92264
MLS# CL26656437PSListed by: COLDWELL BANKER REALTY - New
 $430,000Active3 beds 2 baths1,493 sq. ft.
$430,000Active3 beds 2 baths1,493 sq. ft.268 Encino Drive, Palm Springs, CA 92264
MLS# CROC26035765Listed by: DALTON REAL ESTATE - New
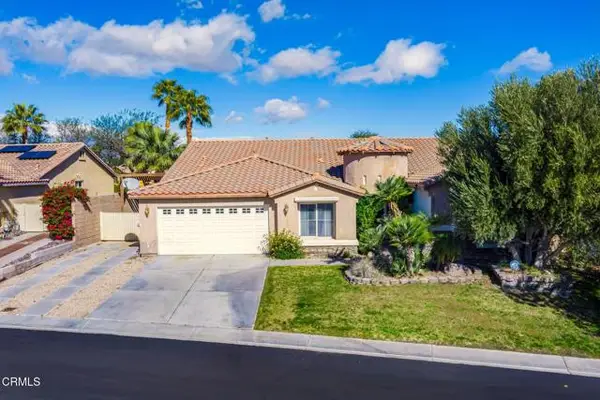 $899,000Active5 beds 3 baths3,015 sq. ft.
$899,000Active5 beds 3 baths3,015 sq. ft.850 Ventana, Palm Springs, CA 92262
MLS# CRP1-25991Listed by: CHRISTIE'S RE SOCAL - New
 $1,140,000Active3 beds 2 baths1,225 sq. ft.
$1,140,000Active3 beds 2 baths1,225 sq. ft.2695 N Mccarn Road, Palm Springs, CA 92262
MLS# 219143833DAListed by: LPT REALTY - New
 $229,000Active1 beds 1 baths589 sq. ft.
$229,000Active1 beds 1 baths589 sq. ft.2857 N Los Felices Road #210, Palm Springs, CA 92262
MLS# 219143826PSListed by: REAL BROKERAGE TECHNOLOGIES, - New
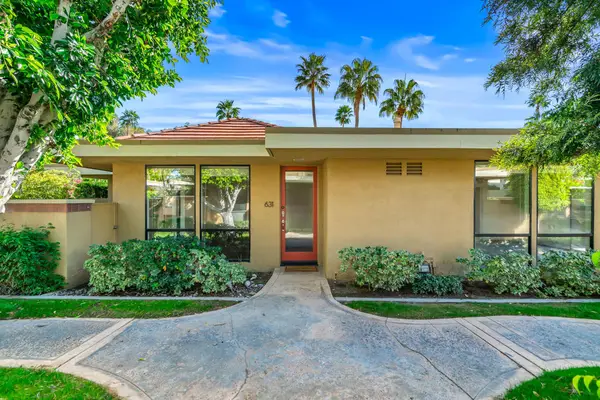 $425,000Active1 beds 2 baths1,083 sq. ft.
$425,000Active1 beds 2 baths1,083 sq. ft.2501 N Indian Canyon Drive #631, Palm Springs, CA 92262
MLS# 219143828PSListed by: EQUITY UNION - New
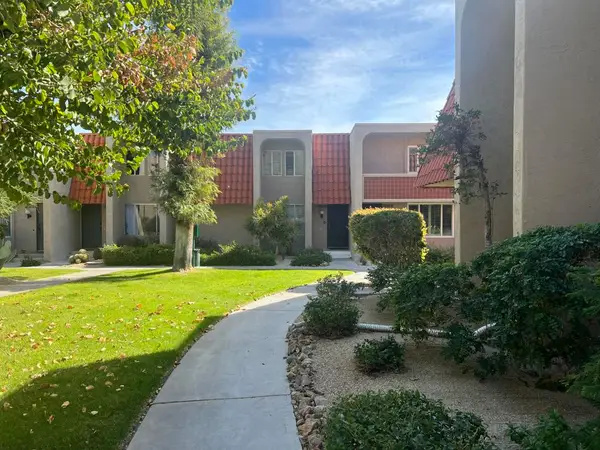 $354,000Active3 beds 2 baths1,344 sq. ft.
$354,000Active3 beds 2 baths1,344 sq. ft.232 E Via Escuela #C, Palm Springs, CA 92262
MLS# 219143799DAListed by: RE/MAX BIG BEAR

