600 W Via Escuela, Palm Springs, CA 92262
Local realty services provided by:Better Homes and Gardens Real Estate Oak Valley
600 W Via Escuela,Palm Springs, CA 92262
$1,950,000
- 4 Beds
- 4 Baths
- 3,615 sq. ft.
- Single family
- Active
Listed by: brady sandahl
Office: keller williams luxury homes
MLS#:25556281PS
Source:CRMLS
Price summary
- Price:$1,950,000
- Price per sq. ft.:$539.42
About this home
Premier location, panoramic mountain views, and exceptional pride of ownership! Welcome to 600 West Via Escuela, a one-of-a-kind 4 bed, 4 bath gated residence tucked away in the highly coveted Chino Canyon neighborhood of Palm Springs. Just minutes from scenic hiking trails and the vibrant shops, dining, and entertainment of Downtown Palm Springs, this custom home delivers a rare blend of privacy, style, and substance. Inside, soaring ceilings and expansive windows frame dramatic mountain views from nearly every room, while the open-concept floor plan creates seamless indoor-outdoor flow ideal for both everyday living and entertaining. The recently renovated gourmet kitchen is a true showpiece, boasting a vaulted ceiling, custom cabinetry with accent lighting, marble-accented solid surfaces, a dramatic 9-foot island, and a premium Sub-Zero and Wolf appliance suite including a 48" dual-fuel range with grill and griddle, multiple ovens, warming drawer, and Sub-Zero wine refrigerator. Two Bosch dishwashers, a walk-in pantry, and a separate laundry room enhance functionality, while the adjacent family room with gas fireplace and mountain views opens to a covered patio, built-in BBQ, and private pool and spa. Thoughtfully designed for comfort and versatility, the home features TWO spacious primary ensuites located on opposite ends of the residence each with mountain views, walk-in closets, private baths, and direct access to the backyard. Primary Suite One also features split vanities, a large walk-in shower, a soaking tub with mountain views, and a private water closet with an additional sink. Primary Suite Two also offers direct access to the backyard, with its private ensuite bath offering a second opening to the pool area. Junior Ensuite Three and Four each enjoy their own private baths, with Junior Ensuite Four currently styled as a home office offering stunning views. Outside, the private backyard offers multiple entertaining areas, a renovated Pebble-Tec pool and spa with newer PentAir equipment, and ample space to expand. Additional upgrades include two newer Trane HVAC systems with updated ductwork, 24 solar panels, a LifeSource whole-house water purification system, and an oversized three-car garage with built-in cabinetry. Additional gated guest parking, too! There's no HOA, no land lease, and the home is eligible for both short- and long-term rental use. 600 West Via Escuela is a rare opportunity to enjoy elevated desert living in one of Palm Springs' most sought-after neighborhoods.
Contact an agent
Home facts
- Year built:1990
- Listing ID #:25556281PS
- Added:160 day(s) ago
- Updated:November 29, 2025 at 04:33 AM
Rooms and interior
- Bedrooms:4
- Total bathrooms:4
- Full bathrooms:4
- Living area:3,615 sq. ft.
Heating and cooling
- Cooling:Central Air
- Heating:Central Furnace, Fireplaces, Natural Gas, Zoned
Structure and exterior
- Roof:Tile
- Year built:1990
- Building area:3,615 sq. ft.
- Lot area:0.44 Acres
Utilities
- Water:Public
- Sewer:Sewer Tap Paid
Finances and disclosures
- Price:$1,950,000
- Price per sq. ft.:$539.42
New listings near 600 W Via Escuela
- Open Sat, 11am to 2pmNew
 $287,000Active1 beds 1 baths728 sq. ft.
$287,000Active1 beds 1 baths728 sq. ft.2700 #37 Lawrence Crossley, Palm Springs, CA 92264
MLS# WS25268628Listed by: THE AGENCY - New
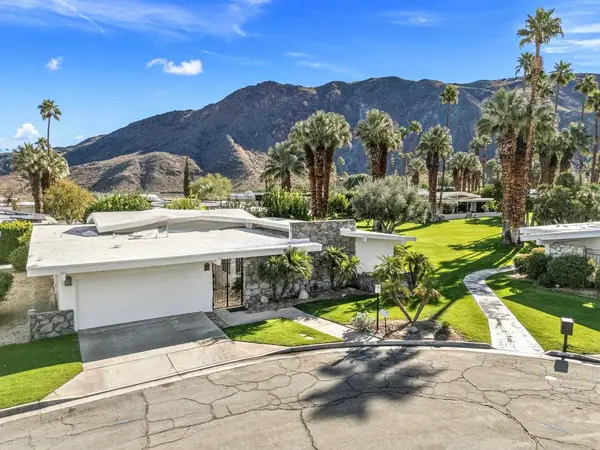 $1,199,000Active3 beds 3 baths2,593 sq. ft.
$1,199,000Active3 beds 3 baths2,593 sq. ft.2450 Camino Vida, Palm Springs, CA 92264
MLS# 219139405DAListed by: FATHOM REALTY GROUP INC. - New
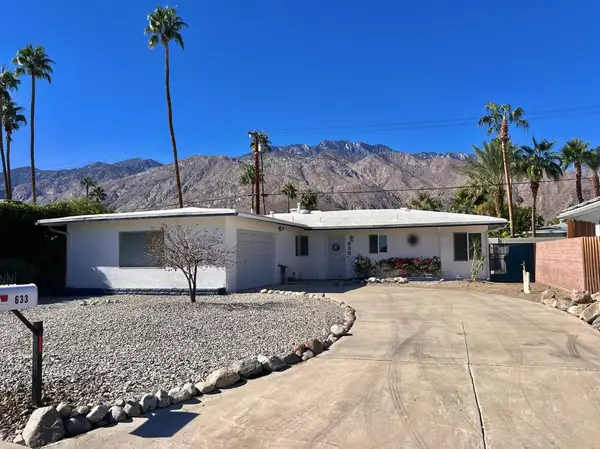 $699,000Active3 beds 2 baths1,305 sq. ft.
$699,000Active3 beds 2 baths1,305 sq. ft.633 N Plaza Amigo, Palm Springs, CA 92262
MLS# 219139415DAListed by: EQUITY UNION - New
 $699,000Active3 beds 2 baths1,305 sq. ft.
$699,000Active3 beds 2 baths1,305 sq. ft.633 N Plaza Amigo, Palm Springs, CA 92262
MLS# 219139415Listed by: EQUITY UNION - New
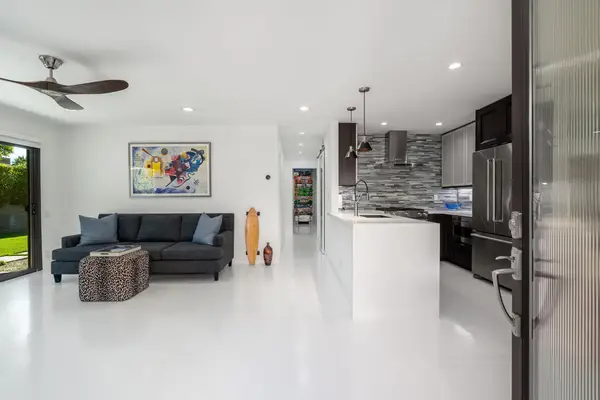 $499,900Active2 beds 2 baths1,069 sq. ft.
$499,900Active2 beds 2 baths1,069 sq. ft.1111 Ramon Road #39, Palm Springs, CA 92264
MLS# 219139404DAListed by: EQUITY UNION - New
 $499,900Active2 beds 2 baths1,069 sq. ft.
$499,900Active2 beds 2 baths1,069 sq. ft.1111 Ramon Road #39, Palm Springs, CA 92264
MLS# 219139404Listed by: EQUITY UNION - New
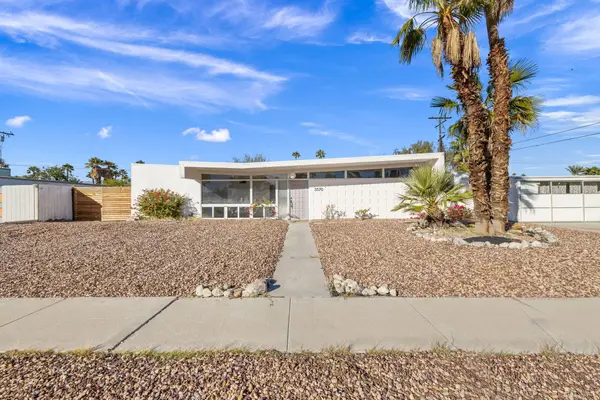 $689,900Active3 beds 2 baths1,884 sq. ft.
$689,900Active3 beds 2 baths1,884 sq. ft.3570 E Camino Rojos, Palm Springs, CA 92262
MLS# 219139392Listed by: COLDWELL BANKER REALTY - Open Wed, 10:30am to 1pmNew
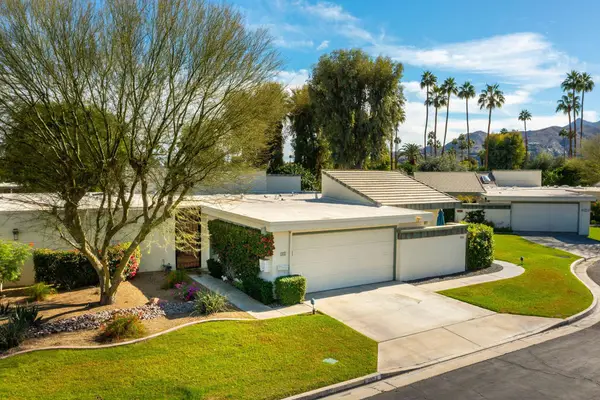 $549,000Active2 beds 2 baths1,391 sq. ft.
$549,000Active2 beds 2 baths1,391 sq. ft.1004 Saint Thomas Circle, Palm Springs, CA 92264
MLS# 219139376PSListed by: KELLER WILLIAMS LUXURY HOMES - Open Sat, 11am to 2pmNew
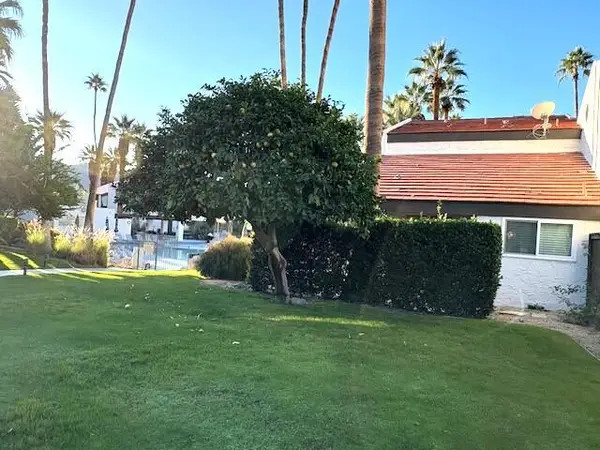 $354,000Active2 beds 2 baths1,039 sq. ft.
$354,000Active2 beds 2 baths1,039 sq. ft.1316 S Camino Real, Palm Springs, CA 92264
MLS# 219139382DAListed by: HOMESMART - Open Sun, 1 to 3pmNew
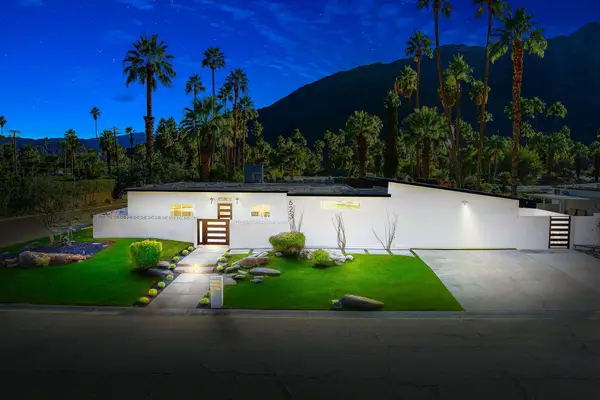 $2,195,000Active4 beds 4 baths2,284 sq. ft.
$2,195,000Active4 beds 4 baths2,284 sq. ft.623 W Regal Drive, Palm Springs, CA 92262
MLS# 219139352Listed by: COLDWELL BANKER REALTY
