1055 E Avenue P5, Palmdale, CA 93550
Local realty services provided by:Better Homes and Gardens Real Estate Royal & Associates
1055 E Avenue P5,Palmdale, CA 93550
$345,000
- 3 Beds
- 1 Baths
- 1,040 sq. ft.
- Single family
- Active
Listed by:stan roy
Office:berkshire hathaway homeservice
MLS#:CRSR25199682
Source:CA_BRIDGEMLS
Price summary
- Price:$345,000
- Price per sq. ft.:$331.73
About this home
Wait till you see this sharp cul-de-sac home! This home features a great location with convenient access to everything Palmdale has to offer. Well maintained by the owner of over 40 years, this comfortable 3 bedroom home features a bright and open floorplan for you to enjoy. Situated at the end of a cul-de-sac with mature trees, it feels so private you will love it. The kitchen features updated custom cabinets and counters, custom tile floors, and there is a comfortable dining area. There's also large open living room and 3 comfortably sized bedrooms. All bedrooms have ceiling fans installed, and there is also a ceiling fan in the dining area. All windows have been updated except for the garage window. This home has been well cared for by the owner of over 40 years and it has been a great home for them. The large front living room offers a great space for everyone to relax and enjoy. The spacious and shady back yard features mature trees, lots of space to play, garden and work, with multiple sheds for storage. There is a great 2 car attached garage, and a nice long driveway with plenty of parking. You will love this home and location!
Contact an agent
Home facts
- Year built:1956
- Listing ID #:CRSR25199682
- Added:48 day(s) ago
- Updated:October 24, 2025 at 02:37 PM
Rooms and interior
- Bedrooms:3
- Total bathrooms:1
- Full bathrooms:1
- Living area:1,040 sq. ft.
Heating and cooling
- Cooling:Ceiling Fan(s), Evaporative Cooling, Wall/Window Unit(s)
- Heating:Central, Natural Gas
Structure and exterior
- Year built:1956
- Building area:1,040 sq. ft.
- Lot area:0.16 Acres
Finances and disclosures
- Price:$345,000
- Price per sq. ft.:$331.73
New listings near 1055 E Avenue P5
- New
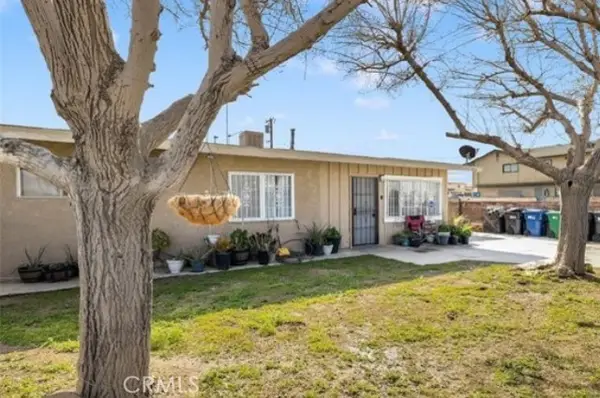 $410,000Active3 beds 1 baths997 sq. ft.
$410,000Active3 beds 1 baths997 sq. ft.38514 Larkin, Palmdale, CA 93550
MLS# CRSR25245580Listed by: SAN FERNANDO REALTY, INC. - New
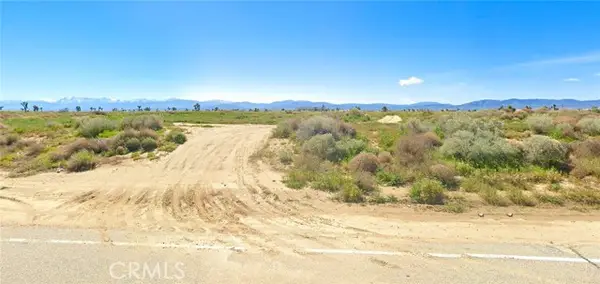 $99,000Active1.09 Acres
$99,000Active1.09 Acres0 Vac/Ave L(drt)/33 Rd Ste, Palmdale, CA 93550
MLS# ND25241732Listed by: LOANSTAR FINANCIAL - New
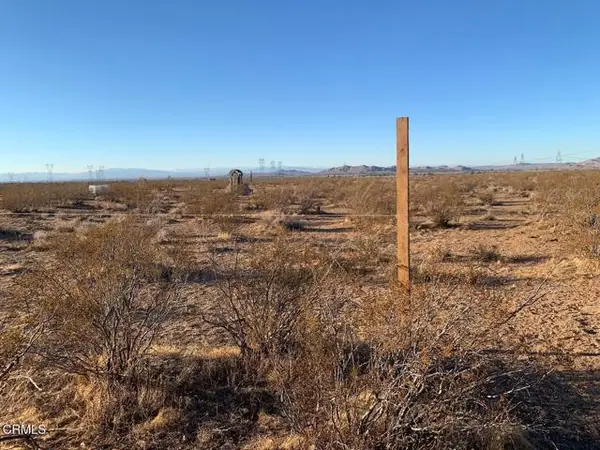 $18,000Active2.5 Acres
$18,000Active2.5 Acres170 St Avenue, Palmdale, CA 93591
MLS# P1-24650Listed by: NEW STAR REALTY & INVESTMENT - New
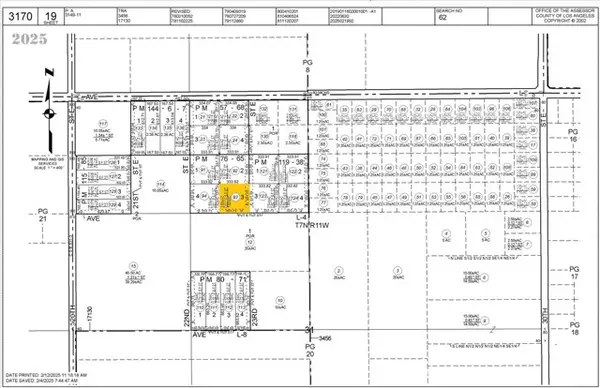 $99,000Active2.55 Acres
$99,000Active2.55 Acres0 Avenue L4 / 23rd St E, Palmdale, CA 93550
MLS# SR25244226Listed by: HOMEBASED REALTY - New
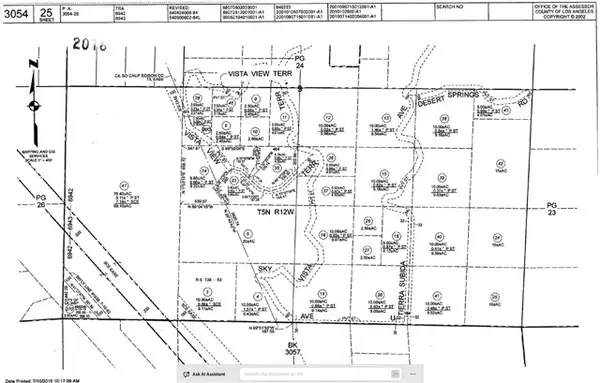 $215,000Active19.53 Acres
$215,000Active19.53 Acres0 vac/vic vista terrace, Palmdale, CA 93551
MLS# TR25244779Listed by: AACE FINANCIAL SERVICES - New
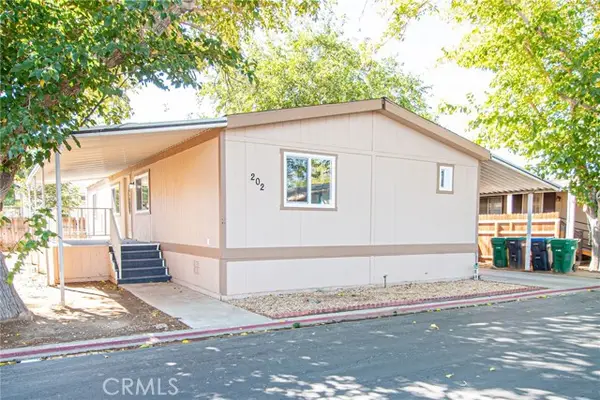 $169,900Active3 beds 2 baths1,344 sq. ft.
$169,900Active3 beds 2 baths1,344 sq. ft.3524 Avenue R #202, Palmdale, CA 93550
MLS# SR25242452Listed by: E GROUP REALTY INC. - New
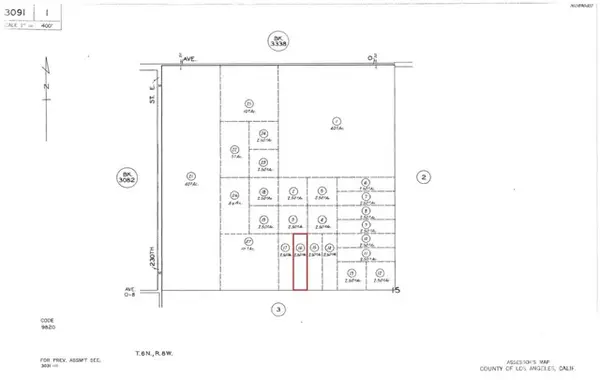 $6,999Active2.6 Acres
$6,999Active2.6 Acres0 E Ave O-8, Palmdale, CA 93591
MLS# CRIV25245261Listed by: HOME & LAND SOURCE - New
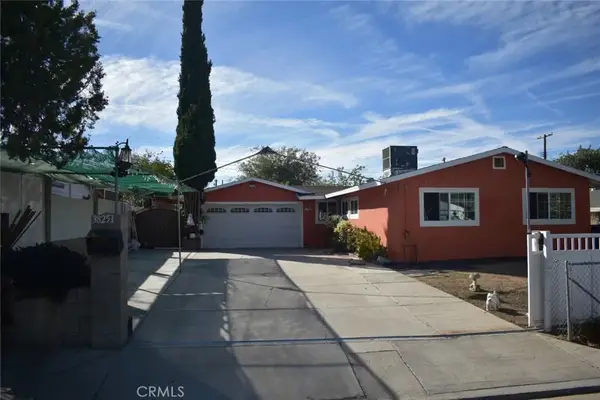 $475,000Active3 beds 2 baths1,054 sq. ft.
$475,000Active3 beds 2 baths1,054 sq. ft.38251 Lisman, Palmdale, CA 93550
MLS# OC25244798Listed by: STEVE GRIBBEN, BROKER - New
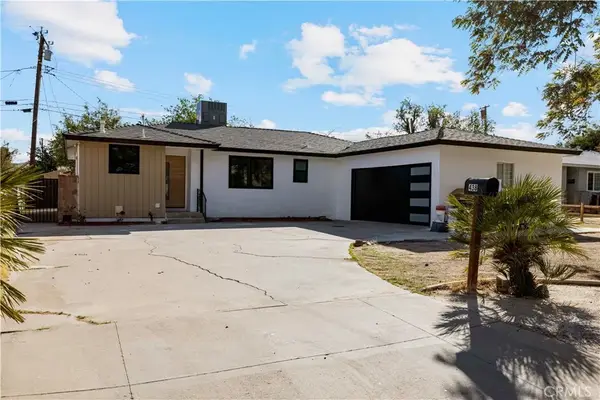 $439,999Active4 beds 2 baths1,301 sq. ft.
$439,999Active4 beds 2 baths1,301 sq. ft.438 E Avenue R5, Palmdale, CA 93550
MLS# SR25241953Listed by: QUEZADA REALTY INC. - New
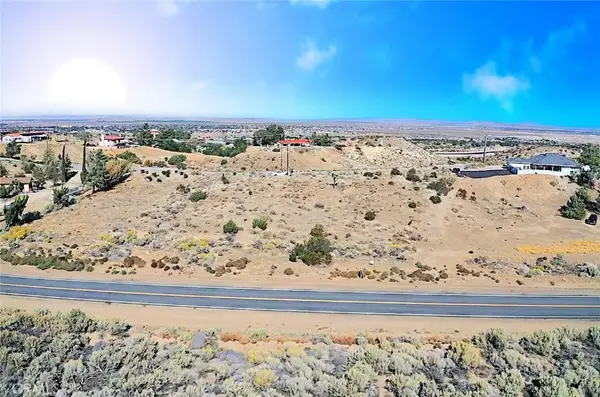 $139,000Active0 Acres
$139,000Active0 Acres0 Palmdale Hills Rd, Palmdale, CA 93550
MLS# SR25243930Listed by: RE/MAX ALL-PRO
