241 W Quail Drive, Palmdale, CA 93551
Local realty services provided by:Better Homes and Gardens Real Estate Royal & Associates
241 W Quail Drive,Palmdale, CA 93551
$675,000
- 4 Beds
- 3 Baths
- 3,005 sq. ft.
- Single family
- Active
Listed by: leslie gowin
Office: keller williams realty antelope valley
MLS#:CRSR25092253
Source:CA_BRIDGEMLS
Price summary
- Price:$675,000
- Price per sq. ft.:$224.63
- Monthly HOA dues:$98.33
About this home
HUGE PRICE IMPROVEMENT!!! Welcome to this stunning single-story home in the prestigious AV Fairway Estates of West Palmdale, just a short walk from the 7th hole of the Antelope Valley Country Club golf course. Tucked away on a quiet cul-de-sac, this impressive property offers over 3,000 square feet of beautifully updated living space on a sprawling 16,403 sq ft lot. The bright and open floor plan features soaring cathedral ceilings and seamless flow between the spacious family room with a cozy gas fireplace, the formal living room, and the elegant dining area. The gourmet kitchen is designed for both function and style, boasting black granite countertops, upgraded black appliances including double ovens, a gas range, dishwasher, and microwave, and a convenient breakfast nook for casual dining. This thoughtfully designed home includes 4 large bedrooms and 3 full bathrooms. The master suite features a grand double-door entry, a spa-like en suite bathroom with a Roman-style jacuzzi tub, separate shower, double sinks, and a large walk-in closet. Two secondary bedrooms share a convenient Jack and Jill bath, ideal for family living. Enjoy ultimate comfort with radiant heated tile floors throughout the entire home, plush Berber carpet in the bedrooms, central heat and air, and a durable
Contact an agent
Home facts
- Year built:2004
- Listing ID #:CRSR25092253
- Added:201 day(s) ago
- Updated:November 15, 2025 at 05:21 PM
Rooms and interior
- Bedrooms:4
- Total bathrooms:3
- Full bathrooms:2
- Living area:3,005 sq. ft.
Heating and cooling
- Cooling:Central Air
- Heating:Central, Fireplace(s)
Structure and exterior
- Year built:2004
- Building area:3,005 sq. ft.
- Lot area:0.38 Acres
Finances and disclosures
- Price:$675,000
- Price per sq. ft.:$224.63
New listings near 241 W Quail Drive
- New
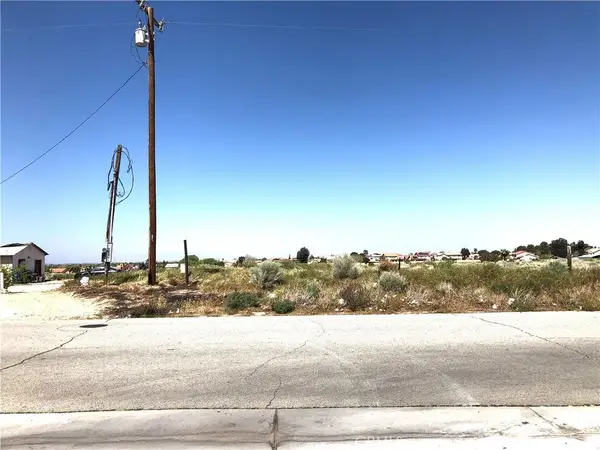 $125,000Active0 Acres
$125,000Active0 Acres0 Palomino Ct/cor E Ave S-12, Palmdale, CA 93550
MLS# SR25261226Listed by: LUCY NIXON REALTY - New
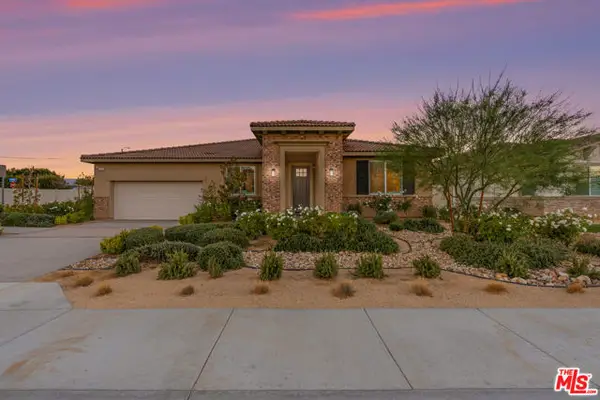 $719,990Active4 beds 2 baths2,461 sq. ft.
$719,990Active4 beds 2 baths2,461 sq. ft.3664 Saddleback Drive, Palmdale, CA 93550
MLS# CL25614795Listed by: REAL BROKER - New
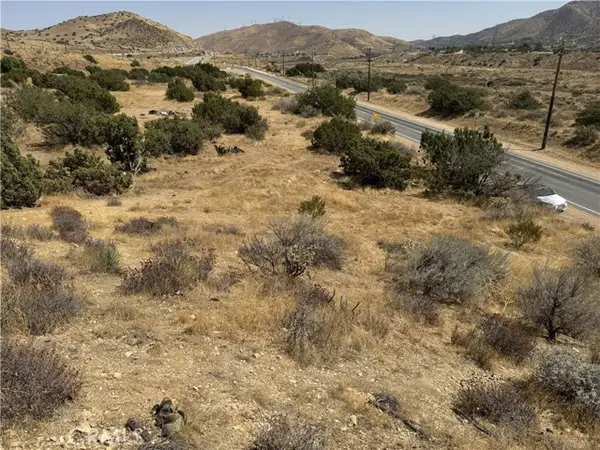 $3,430,000Active6.12 Acres
$3,430,000Active6.12 Acres0 Soledad, Acton, CA 93550
MLS# CRSR25259552Listed by: RE/MAX OF SANTA CLARITA - New
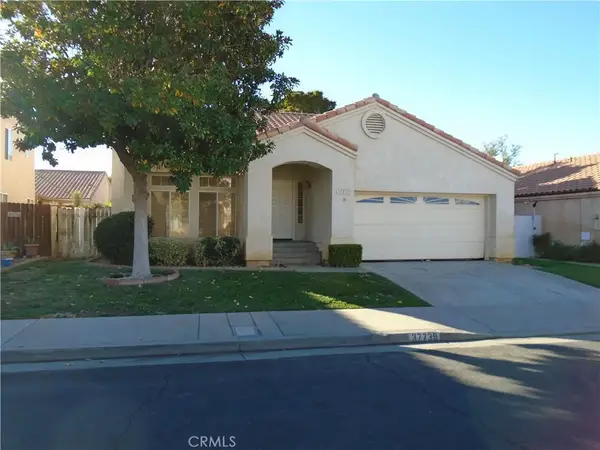 $399,000Active4 beds 3 baths1,698 sq. ft.
$399,000Active4 beds 3 baths1,698 sq. ft.37739 Cardiff, Palmdale, CA 93550
MLS# SR25257380Listed by: STEPHEN B. MARVIN REAL ESTATE - Open Sun, 1 to 4pmNew
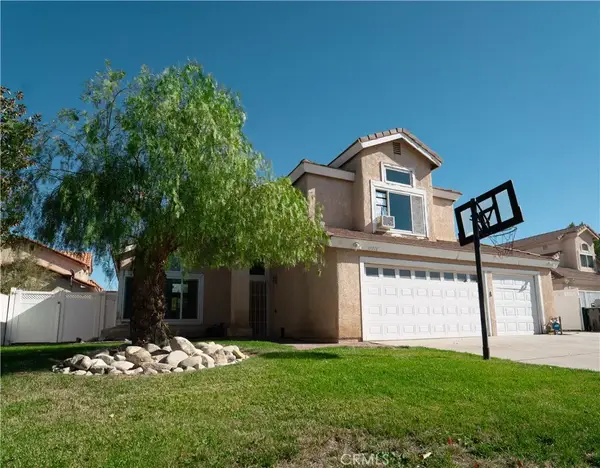 $509,999Active3 beds 3 baths1,733 sq. ft.
$509,999Active3 beds 3 baths1,733 sq. ft.37718 Clark Court, Palmdale, CA 93552
MLS# SR25260471Listed by: RODEO REALTY - New
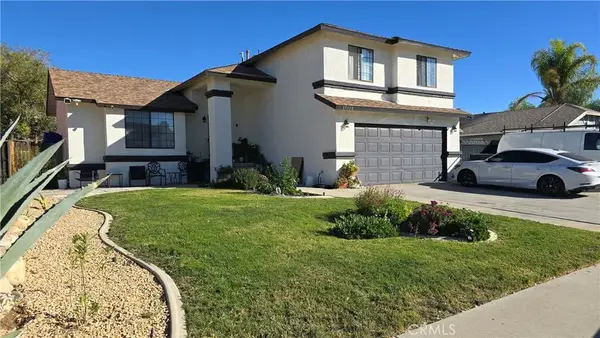 $489,000Active4 beds 3 baths1,866 sq. ft.
$489,000Active4 beds 3 baths1,866 sq. ft.37908 17th Street East, Palmdale, CA 93550
MLS# SR25259784Listed by: UNITED FREEDOM REALTY - Open Sun, 1 to 4pmNew
 $509,999Active3 beds 3 baths1,733 sq. ft.
$509,999Active3 beds 3 baths1,733 sq. ft.37718 Clark Court, Palmdale, CA 93552
MLS# SR25260471Listed by: RODEO REALTY - New
 $469,000Active4 beds 3 baths1,670 sq. ft.
$469,000Active4 beds 3 baths1,670 sq. ft.5060 Adobe Drive, Palmdale, CA 93552
MLS# CL25618981Listed by: EXP REALTY OF CALIFORNIA INC - New
 $360,000Active4 beds 2 baths1,192 sq. ft.
$360,000Active4 beds 2 baths1,192 sq. ft.3102 E Avenue Q13, Palmdale, CA 93550
MLS# CRSR25260287Listed by: REALTY EXECUTIVES PLATINUM - New
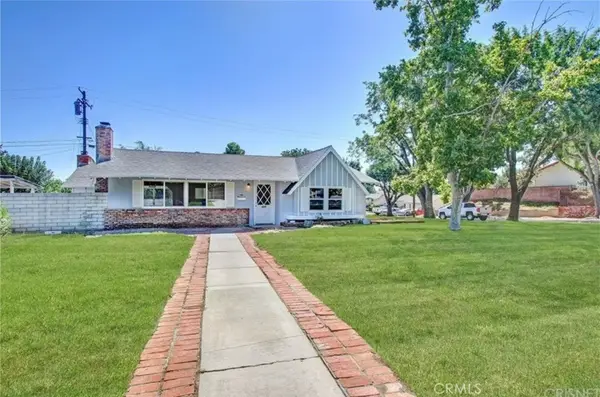 $499,000Active3 beds 2 baths1,649 sq. ft.
$499,000Active3 beds 2 baths1,649 sq. ft.38734 Sage Tree, Palmdale, CA 93551
MLS# SR25260780Listed by: BEVERLY AND COMPANY, INC.
