41852 Sonoma Road, Palmdale, CA 93551
Local realty services provided by:Better Homes and Gardens Real Estate Royal & Associates
41852 Sonoma Road,Palmdale, CA 93551
$850,000
- 4 Beds
- 4 Baths
- 3,292 sq. ft.
- Single family
- Active
Listed by: john reyes
Office: higher realty inc.
MLS#:CRCV23218738
Source:CA_BRIDGEMLS
Price summary
- Price:$850,000
- Price per sq. ft.:$258.2
About this home
Nestled in the serene community of Palmdale, this Lennar model home embodies luxury and sophistication. Spanning 3292 sq. ft. on a lush 0.37-acre lot, it features four bedrooms and 3.5 baths, marking it as a premium residence in the neighborhood. The open floor plan showcases pristine ceramic tile flooring, enhancing the home's elegant charm. The heart of this home is its expansive main area, where culinary and living spaces merge. The kitchen, a chef's dream, boasts a quartz-topped island, contrasting cabinetry against a mosaic backsplash, and chic pendant lighting. Stainless steel appliances blend functionality with style. The living and dining areas, with high ceilings and a warm gas fireplace, are perfect for entertaining. Adjacent to this area is a room leading to the garage, equipped with laundry hookups, and a walk-in pantry for added practicality. Uniquely, the mother-in-law suite, situated downstairs near the entrance, offers privacy and versatility. It includes a kitchenette with a sink, built-in microwave, and dishwasher, making it ideal for guests or as a rental opportunity. The ground-floor master suite is a tranquil retreat, featuring a luxurious shower with floor-to-ceiling glass, dual vanities, and a spacious walk-in closet. The upstairs area opens to a versatile
Contact an agent
Home facts
- Year built:2018
- Listing ID #:CRCV23218738
- Added:749 day(s) ago
- Updated:January 24, 2024 at 05:50 AM
Rooms and interior
- Bedrooms:4
- Total bathrooms:4
- Full bathrooms:4
- Living area:3,292 sq. ft.
Heating and cooling
- Cooling:Central Air
- Heating:Central
Structure and exterior
- Year built:2018
- Building area:3,292 sq. ft.
- Lot area:0.37 Acres
Utilities
- Water:Public
- Sewer:Public Sewer
Finances and disclosures
- Price:$850,000
- Price per sq. ft.:$258.2
New listings near 41852 Sonoma Road
- New
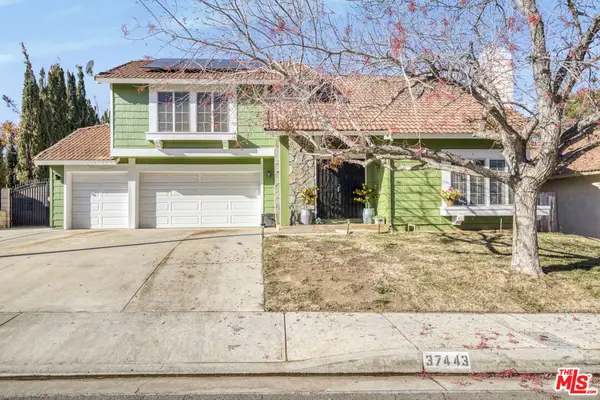 $550,000Active3 beds 3 baths1,995 sq. ft.
$550,000Active3 beds 3 baths1,995 sq. ft.37443 Yorkshire Drive, Palmdale, CA 93550
MLS# 25629751Listed by: AMINUL ISLAM - New
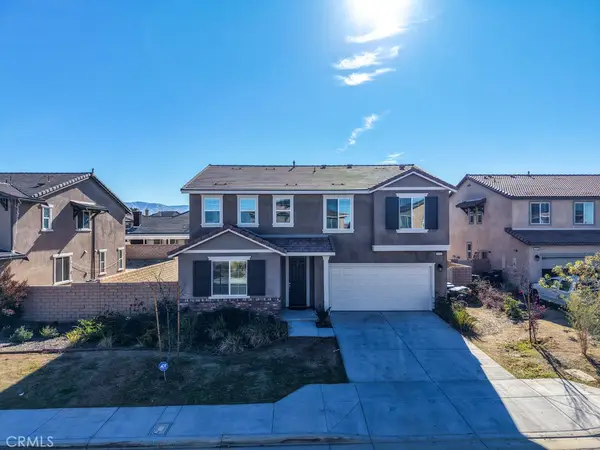 $635,000Active4 beds 3 baths2,749 sq. ft.
$635,000Active4 beds 3 baths2,749 sq. ft.6614 Ardmore Court, Palmdale, CA 93552
MLS# CV25277882Listed by: RE/MAX INNOVATIONS - New
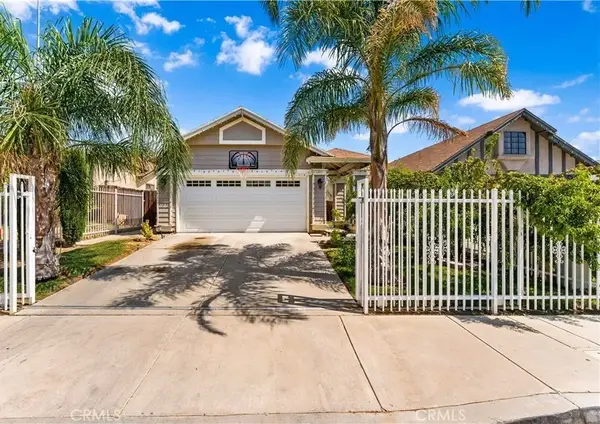 $390,000Active3 beds 2 baths1,112 sq. ft.
$390,000Active3 beds 2 baths1,112 sq. ft.1201 E Avenue R7, Palmdale, CA 93550
MLS# SB25277821Listed by: EL CAMINO REALTY - New
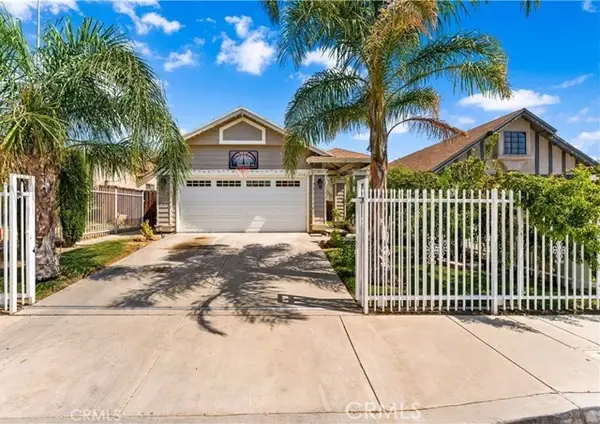 $390,000Active3 beds 2 baths1,112 sq. ft.
$390,000Active3 beds 2 baths1,112 sq. ft.1201 Avenue R7, Palmdale, CA 93550
MLS# SB25277821Listed by: EL CAMINO REALTY - Open Sat, 10am to 1pmNew
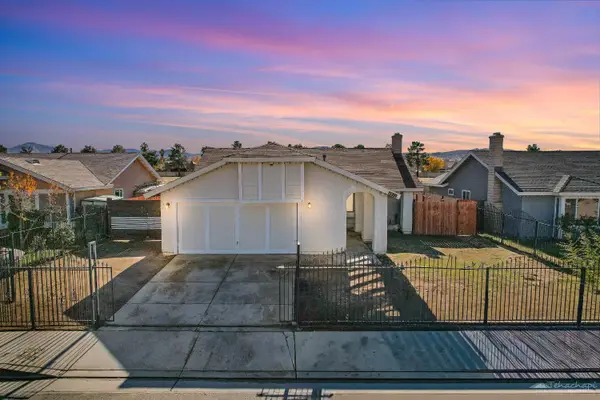 $450,000Active3 beds 2 baths1,114 sq. ft.
$450,000Active3 beds 2 baths1,114 sq. ft.3812 Triton Drive, Palmdale, CA 93550
MLS# 9993471Listed by: EXP REALTY OF CALIFORNIA, INC. - Open Sat, 11am to 2pmNew
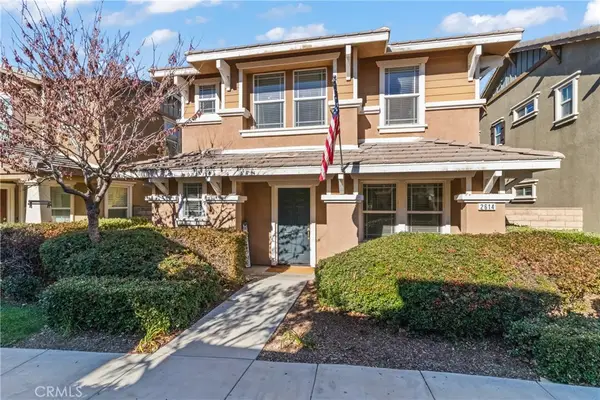 $429,900Active3 beds 3 baths1,854 sq. ft.
$429,900Active3 beds 3 baths1,854 sq. ft.2614 Bellevue, Palmdale, CA 93550
MLS# SR25277290Listed by: EXP REALTY OF GREATER LOS ANGELES, INC. - Open Sat, 11am to 2pmNew
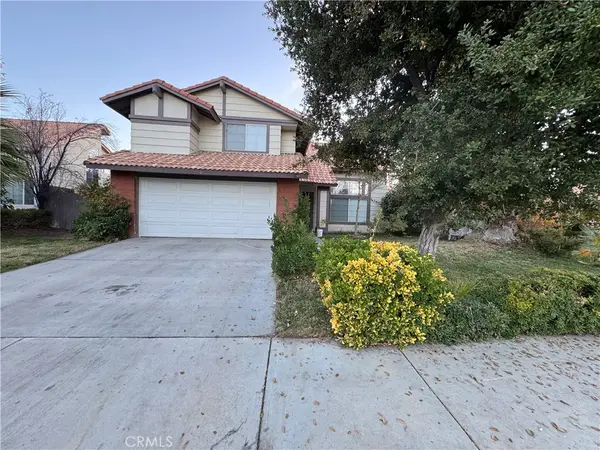 $520,000Active4 beds 3 baths1,766 sq. ft.
$520,000Active4 beds 3 baths1,766 sq. ft.1160 Garnet, Palmdale, CA 93550
MLS# SR25277127Listed by: CENTURY 21 MASTERS - Open Sat, 1 to 4pmNew
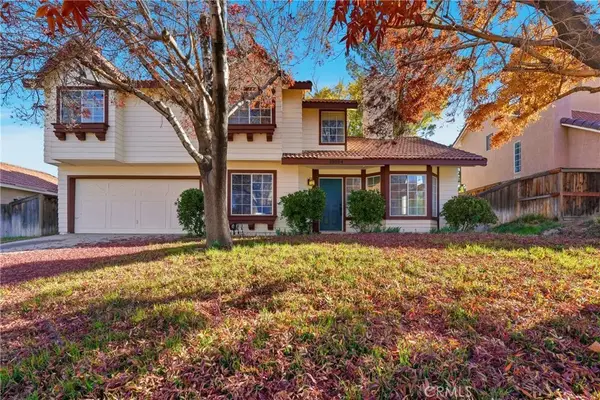 $525,000Active4 beds 3 baths1,770 sq. ft.
$525,000Active4 beds 3 baths1,770 sq. ft.39364 Harvard, Palmdale, CA 93551
MLS# PW25276831Listed by: EXECUTIVE BANKERS REALTY - Open Fri, 11am to 3pmNew
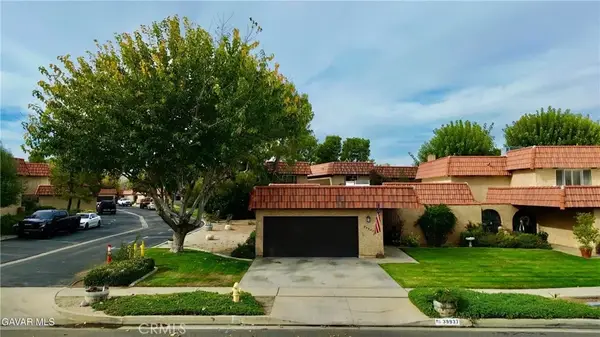 $450,000Active3 beds 2 baths1,370 sq. ft.
$450,000Active3 beds 2 baths1,370 sq. ft.39937 Golfers, Palmdale, CA 93551
MLS# SR25276814Listed by: KELLER WILLIAMS REALTY ANTELOPE VALLEY - Open Fri, 11am to 3pmNew
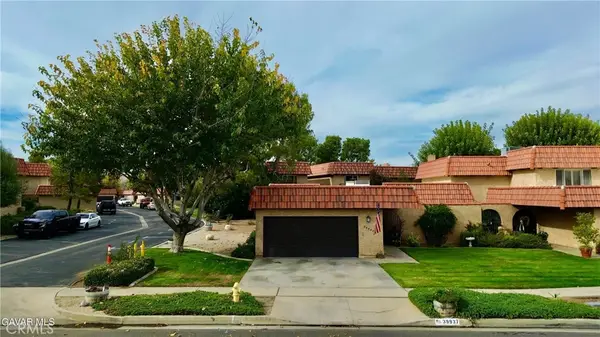 $450,000Active3 beds 2 baths1,370 sq. ft.
$450,000Active3 beds 2 baths1,370 sq. ft.39937 Golfers, Palmdale, CA 93551
MLS# SR25276814Listed by: KELLER WILLIAMS REALTY ANTELOPE VALLEY
