433 Fairway Drive, Palmdale, CA 93551
Local realty services provided by:Better Homes and Gardens Real Estate Royal & Associates
Listed by: peggy wood
Office: kellar-davis,inc.
MLS#:CRSR25117724
Source:CA_BRIDGEMLS
Price summary
- Price:$749,000
- Price per sq. ft.:$271.97
About this home
Executive Golf Course Home – Antelope Valley Country Club 433 Fairway Dr, Palmdale, CA 5 Beds | 4 Baths | 2,754 Sq Ft NO HOA, NO MELLO ROOS Located on the 8th tee of the prestigious Antelope Valley Country Club golf course. This executive home offers luxury living in a prime location including 5 bedrooms and 4 bathrooms across 2,754 square feet. The property combines space, style, and functionality including central vacuum. Step inside to an open floor plan bathed in natural light and accented by elegant plantation shutters and neutral tones throughout including two fireplaces for those colder evenings. The downstairs private bed and bath with a separate entrance is perfect for guests, extended family, or possible rental income. Three separate air conditioners for ample cooling throughout the home. Enjoy golf course views from the kitchen, family room, and both primary bedrooms. The covered patio and built-in gas grill make entertaining a breeze, while the low-maintenance yard allows you to enjoy the outdoor spa without the upkeep of the yard. Additional highlights include Extra-wide driveway for ample parking possible RV. Spacious kitchen and living areas perfect for hosting gatherings of any kind. Prime location within a quiet, established neighborhood This is a rare opportun
Contact an agent
Home facts
- Year built:1977
- Listing ID #:CRSR25117724
- Added:162 day(s) ago
- Updated:November 15, 2025 at 04:57 PM
Rooms and interior
- Bedrooms:5
- Total bathrooms:4
- Full bathrooms:1
- Living area:2,754 sq. ft.
Heating and cooling
- Cooling:Ceiling Fan(s), Central Air, Wall/Window Unit(s)
- Heating:Central
Structure and exterior
- Year built:1977
- Building area:2,754 sq. ft.
- Lot area:0.17 Acres
Finances and disclosures
- Price:$749,000
- Price per sq. ft.:$271.97
New listings near 433 Fairway Drive
- New
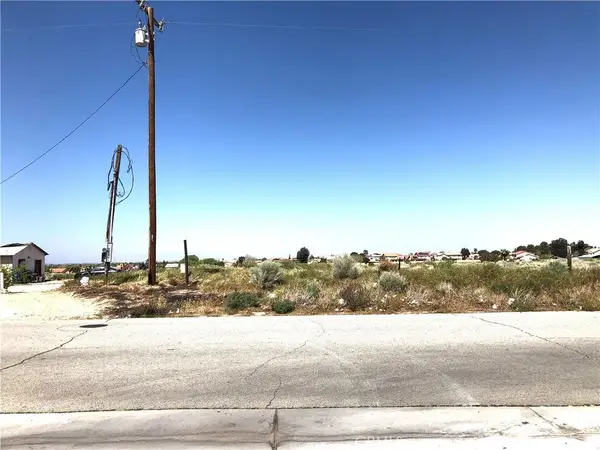 $125,000Active0 Acres
$125,000Active0 Acres0 Palomino Ct/cor E Ave S-12, Palmdale, CA 93550
MLS# SR25261226Listed by: LUCY NIXON REALTY - New
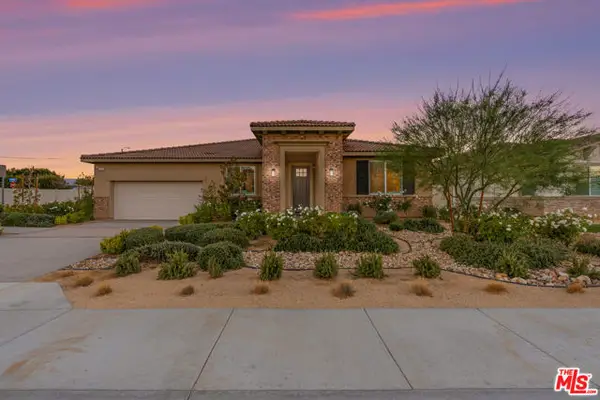 $719,990Active4 beds 2 baths2,461 sq. ft.
$719,990Active4 beds 2 baths2,461 sq. ft.3664 Saddleback Drive, Palmdale, CA 93550
MLS# CL25614795Listed by: REAL BROKER - New
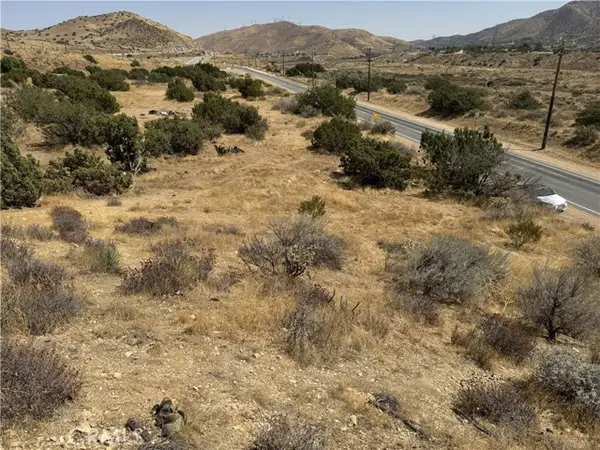 $3,430,000Active6.12 Acres
$3,430,000Active6.12 Acres0 Soledad, Acton, CA 93550
MLS# CRSR25259552Listed by: RE/MAX OF SANTA CLARITA - New
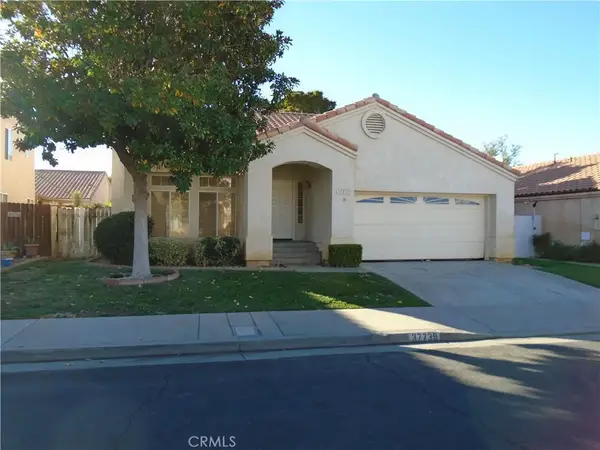 $399,000Active4 beds 3 baths1,698 sq. ft.
$399,000Active4 beds 3 baths1,698 sq. ft.37739 Cardiff, Palmdale, CA 93550
MLS# SR25257380Listed by: STEPHEN B. MARVIN REAL ESTATE - Open Sun, 1 to 4pmNew
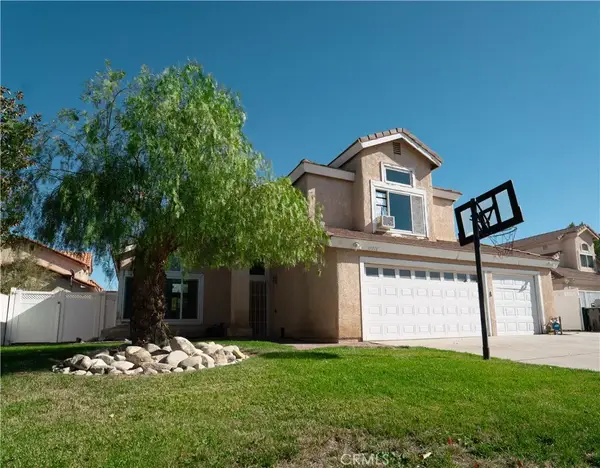 $509,999Active3 beds 3 baths1,733 sq. ft.
$509,999Active3 beds 3 baths1,733 sq. ft.37718 Clark Court, Palmdale, CA 93552
MLS# SR25260471Listed by: RODEO REALTY - New
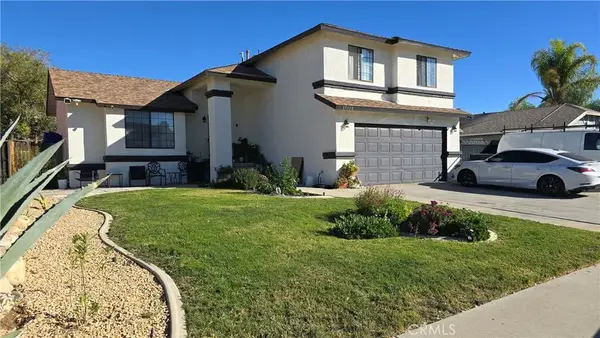 $489,000Active4 beds 3 baths1,866 sq. ft.
$489,000Active4 beds 3 baths1,866 sq. ft.37908 17th Street East, Palmdale, CA 93550
MLS# SR25259784Listed by: UNITED FREEDOM REALTY - Open Sun, 1 to 4pmNew
 $509,999Active3 beds 3 baths1,733 sq. ft.
$509,999Active3 beds 3 baths1,733 sq. ft.37718 Clark Court, Palmdale, CA 93552
MLS# SR25260471Listed by: RODEO REALTY - New
 $469,000Active4 beds 3 baths1,670 sq. ft.
$469,000Active4 beds 3 baths1,670 sq. ft.5060 Adobe Drive, Palmdale, CA 93552
MLS# CL25618981Listed by: EXP REALTY OF CALIFORNIA INC - New
 $360,000Active4 beds 2 baths1,192 sq. ft.
$360,000Active4 beds 2 baths1,192 sq. ft.3102 E Avenue Q13, Palmdale, CA 93550
MLS# CRSR25260287Listed by: REALTY EXECUTIVES PLATINUM - New
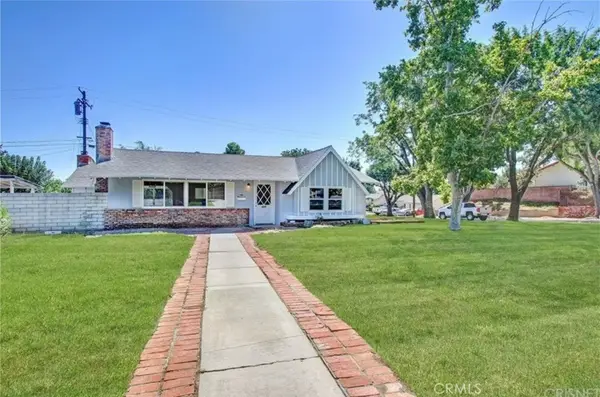 $499,000Active3 beds 2 baths1,649 sq. ft.
$499,000Active3 beds 2 baths1,649 sq. ft.38734 Sage Tree, Palmdale, CA 93551
MLS# SR25260780Listed by: BEVERLY AND COMPANY, INC.
