1027 Waverley Street, Palo Alto, CA 94301
Local realty services provided by:Better Homes and Gardens Real Estate Haven Properties
1027 Waverley Street,Palo Alto, CA 94301
$15,995,000
- 6 Beds
- 8 Baths
- 7,250 sq. ft.
- Single family
- Active
Listed by: julie tsai law, jessie dai
Office: compass
MLS#:ML82008069
Source:CRMLS
Price summary
- Price:$15,995,000
- Price per sq. ft.:$2,206.21
About this home
Rare Georgetown Offering: Two Adjacent Properties for Redevelopment or a Dream Residence
Presenting 1062 & 1064 Thomas Jefferson St NW — two adjacent properties in the heart of Georgetown’s prestigious East Village. Whether you envision a prime multifamily development or a magnificent single-family estate, this is a once-in-a-lifetime opportunity in one of DC’s most coveted neighborhoods.
Located just steps from Washington Harbor and surrounded by Georgetown’s finest dining, shopping, and waterfront charm, this site offers unbeatable potential in a high-demand market. Act quickly — rare opportunities like this don’t last long.
Property Details
ADDRESS: 1062 | 1064 Thomas Jefferson Street NW, Washington, DC 20007
NEIGHBORHOOD: Georgetown – East Village, just off the corner of M Street and Thomas Jefferson Street
EXISTING BUILDING SIZE: 2,244 SF
POTENTIAL BUILDING SIZE: Up to 6,000 SF
LOT SIZE: 0.06 acres | 2,614 SF
ZONING: MU-12 — Flexible usage for residential, retail, or commercial purposes. An ideal opportunity for developers, investors, or owner-users seeking premium location and versatility.
CURRENT LEVELS: 2
POTENTIAL LEVELS: Up to 4
Surrounded by DC’s Finest
• Steps to Washington Harbor and the Potomac River
• Close proximity to Georgetown’s landmark hotels — Four Seasons, Ritz-Carlton, Rosewood, and The Graham
• Minutes from historic estates including Dumbarton Oaks and Tudor Place
• Walking distance to top-tier retail, dining, and entertainment
• Easy access to Dupont Circle, Foggy Bottom, and Metro stations
Contact an agent
Home facts
- Year built:2025
- Listing ID #:ML82008069
- Added:212 day(s) ago
- Updated:December 19, 2025 at 02:14 PM
Rooms and interior
- Bedrooms:6
- Total bathrooms:8
- Full bathrooms:7
- Half bathrooms:1
- Living area:7,250 sq. ft.
Heating and cooling
- Cooling:Central Air
- Heating:Central Furnace
Structure and exterior
- Roof:Metal
- Year built:2025
- Building area:7,250 sq. ft.
- Lot area:0.23 Acres
Schools
- High school:Palo Alto
- Middle school:Other
- Elementary school:Other
Utilities
- Water:Public
Finances and disclosures
- Price:$15,995,000
- Price per sq. ft.:$2,206.21
New listings near 1027 Waverley Street
- New
 $4,990,000Active4 beds 4 baths2,467 sq. ft.
$4,990,000Active4 beds 4 baths2,467 sq. ft.852 La Para Avenue, Palo Alto, CA 94306
MLS# ML82021541Listed by: KELLER WILLIAMS THRIVE - New
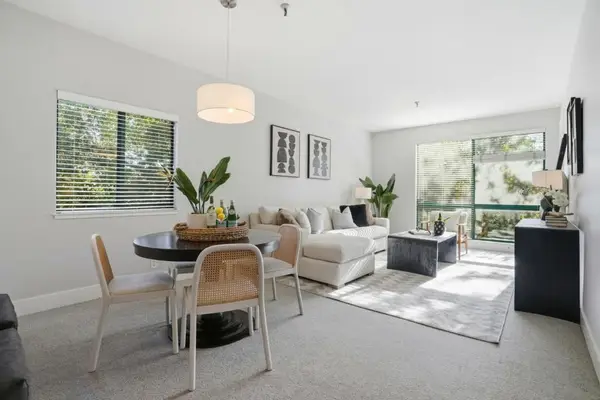 $688,000Active1 beds 1 baths727 sq. ft.
$688,000Active1 beds 1 baths727 sq. ft.4250 El Camino Real #C226, Palo Alto, CA 94306
MLS# ML82029357Listed by: INTERO REAL ESTATE SERVICES - New
 $688,000Active1 beds 1 baths727 sq. ft.
$688,000Active1 beds 1 baths727 sq. ft.4250 El Camino Real #C226, Palo Alto, CA 94306
MLS# ML82029357Listed by: INTERO REAL ESTATE SERVICES - New
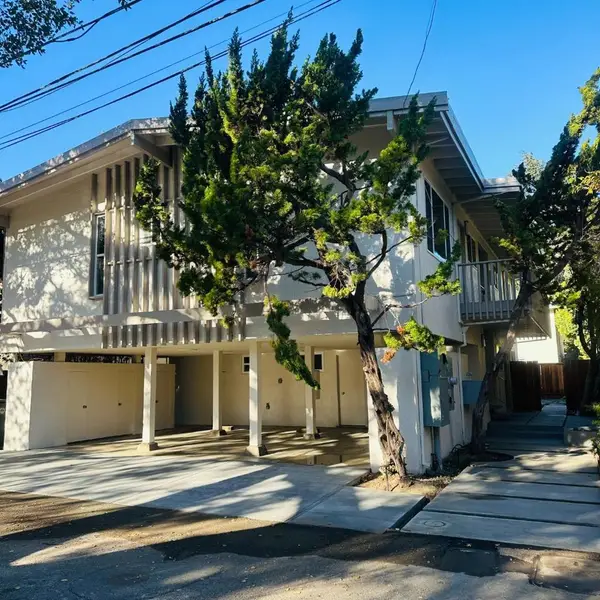 $3,950,000Active-- beds -- baths2,578 sq. ft.
$3,950,000Active-- beds -- baths2,578 sq. ft.543 Everett Court, Palo Alto, CA 94301
MLS# ML82029347Listed by: COMPASS 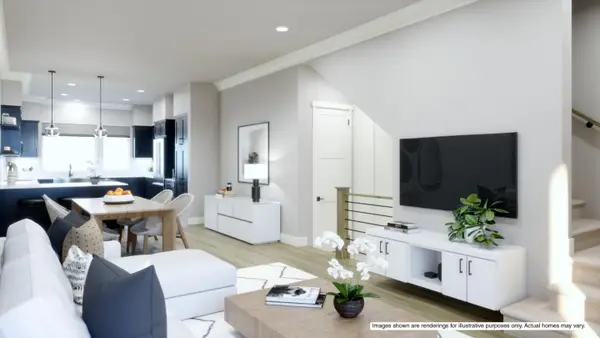 $2,675,000Active3 beds 4 baths2,016 sq. ft.
$2,675,000Active3 beds 4 baths2,016 sq. ft.422 Acacia Avenue, PALO ALTO, CA 94306
MLS# 82029053Listed by: MARTIN FRANKEL, BROKER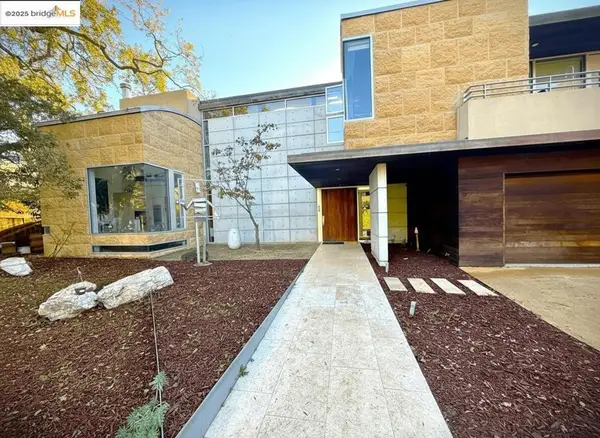 $8,888,888Active6 beds 6 baths5,528 sq. ft.
$8,888,888Active6 beds 6 baths5,528 sq. ft.4000 Manzana Lane, Palo Alto, CA 94306
MLS# 41116557Listed by: B&G CAPITAL HOLDINGS INC.- New
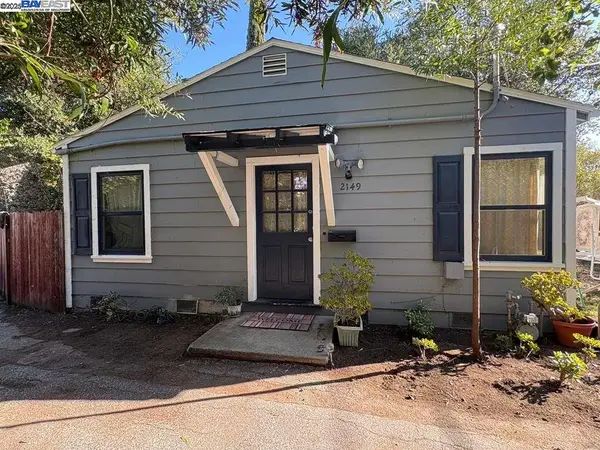 $2,500,000Active4 beds 3 baths1,456 sq. ft.
$2,500,000Active4 beds 3 baths1,456 sq. ft.2145 Columbia St, Palo Alto, CA 94306
MLS# 41119070Listed by: KW ADVISORS 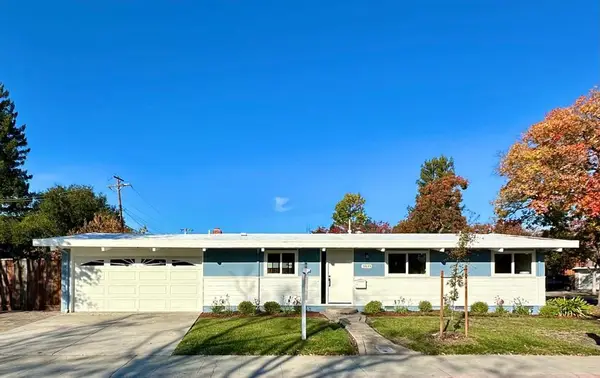 $2,988,000Pending3 beds 2 baths1,631 sq. ft.
$2,988,000Pending3 beds 2 baths1,631 sq. ft.3839 Ross Road, Palo Alto, CA 94303
MLS# ML82028784Listed by: INTERO REAL ESTATE SERVICES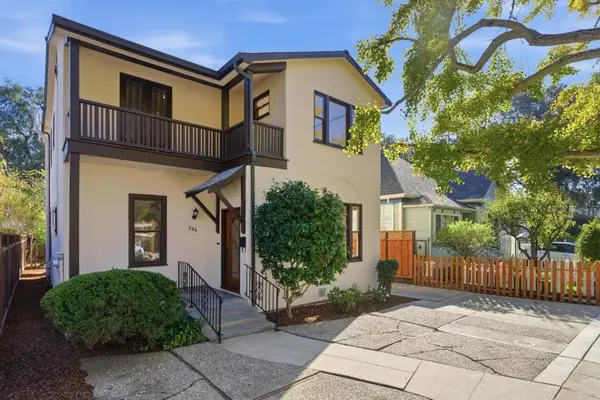 $3,000,000Pending3 beds 2 baths2,316 sq. ft.
$3,000,000Pending3 beds 2 baths2,316 sq. ft.566 Addison Avenue, Palo Alto, CA 94301
MLS# ML82026149Listed by: GOLDEN GATE SOTHEBY'S INTERNATIONAL REALTY $3,699,000Pending5 beds 2 baths1,908 sq. ft.
$3,699,000Pending5 beds 2 baths1,908 sq. ft.3482 Kenneth Dr, Palo Alto, CA 94303
MLS# 41117742Listed by: KELLER WILLIAMS TRI-VALLEY
