1101 Hamilton Avenue, Palo Alto, CA 94301
Local realty services provided by:Better Homes and Gardens Real Estate Royal & Associates
1101 Hamilton Avenue,Palo Alto, CA 94301
$6,488,000
- 4 Beds
- 4 Baths
- 3,022 sq. ft.
- Single family
- Active
Listed by:rita intardonato
Office:parc agency corporation
MLS#:ML82022822
Source:CAMAXMLS
Price summary
- Price:$6,488,000
- Price per sq. ft.:$2,146.92
About this home
Experience elevated living at 1101 Hamilton Avenue, a masterfully reimagined Mid-Century Modern sanctuary in the heart of Palo Alto's esteemed Crescent Park. This refined residence offers three en-suite bedrooms and a breathtaking open-concept living space with soaring ceilings, abundant natural light, and seamless indoor-outdoor flow. The sleek gourmet kitchen features Wolf and Sub-Zero appliances, a Miele built-in coffee system, Swarovski crystal lighting, and a custom pantry with wine storage and laundry. Garden-facing rooms and a serene oversized flex space open to lush grounds perfect for both entertaining and quiet retreat. The upstairs primary suite indulges with custom walk-in closets, tranquil ensuite, and a private balcony. Ideally located near top-rated schools and just moments from downtown Palo Altos downtown amenities. This home blends timeless design with modern comfort in one of Palo Altos most sought-after neighborhoods.
Contact an agent
Home facts
- Year built:1941
- Listing ID #:ML82022822
- Added:5 day(s) ago
- Updated:September 30, 2025 at 10:01 PM
Rooms and interior
- Bedrooms:4
- Total bathrooms:4
- Full bathrooms:3
- Living area:3,022 sq. ft.
Heating and cooling
- Heating:Individual Room Controls, Radiant, Solar
Structure and exterior
- Roof:Composition Shingles
- Year built:1941
- Building area:3,022 sq. ft.
- Lot area:0.14 Acres
Utilities
- Water:Public
Finances and disclosures
- Price:$6,488,000
- Price per sq. ft.:$2,146.92
New listings near 1101 Hamilton Avenue
- Open Wed, 4:30 to 7pmNew
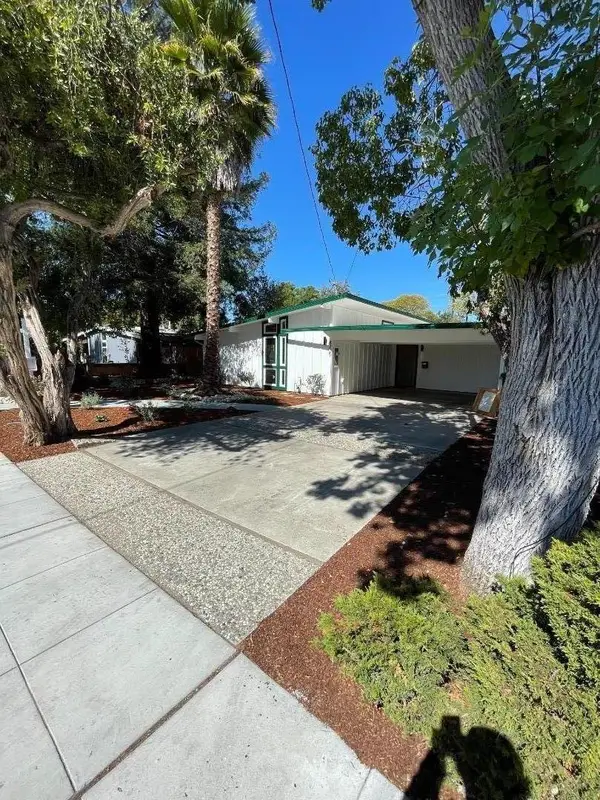 $2,998,008Active4 beds 2 baths1,983 sq. ft.
$2,998,008Active4 beds 2 baths1,983 sq. ft.4225 Park Boulevard, Palo Alto, CA 94306
MLS# ML82023117Listed by: COLDWELL BANKER REALTY - New
 $2,988,000Active4 beds 3 baths1,795 sq. ft.
$2,988,000Active4 beds 3 baths1,795 sq. ft.3941 Duncan Place, Palo Alto, CA 94306
MLS# ML82016390Listed by: KW ADVISORS - New
 $2,988,000Active4 beds 3 baths1,795 sq. ft.
$2,988,000Active4 beds 3 baths1,795 sq. ft.3941 Duncan Place, Palo Alto, CA 94306
MLS# ML82016390Listed by: KW ADVISORS - Open Sat, 11am to 4pmNew
 $1,988,000Active3 beds 3 baths1,770 sq. ft.
$1,988,000Active3 beds 3 baths1,770 sq. ft.2871 Josephine Lane, Palo Alto, CA 94303
MLS# ML82022879Listed by: SUMMERHILL BROKERAGE, INC. - Open Sat, 12 to 1pmNew
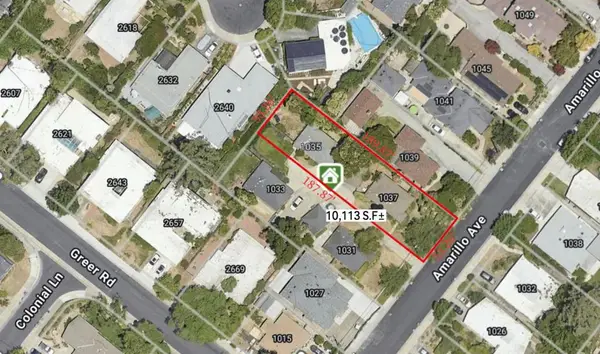 $3,198,000Active3 beds 2 baths1,540 sq. ft.
$3,198,000Active3 beds 2 baths1,540 sq. ft.1037 Amarillo Avenue, Palo Alto, CA 94303
MLS# ML82019020Listed by: COLDWELL BANKER REALTY - New
 $9,850,000Active6 beds 7 baths4,881 sq. ft.
$9,850,000Active6 beds 7 baths4,881 sq. ft.627 Tennyson Avenue, Palo Alto, CA 94301
MLS# ML82022756Listed by: COMPASS - New
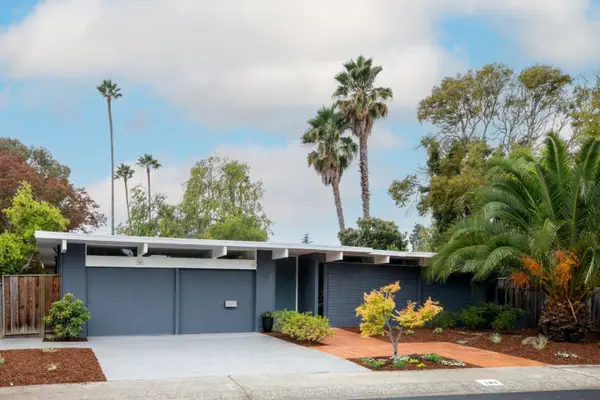 $3,498,000Active3 beds 2 baths2,006 sq. ft.
$3,498,000Active3 beds 2 baths2,006 sq. ft.782 Holly Oak Drive, Palo Alto, CA 94303
MLS# ML82022818Listed by: COMPASS - New
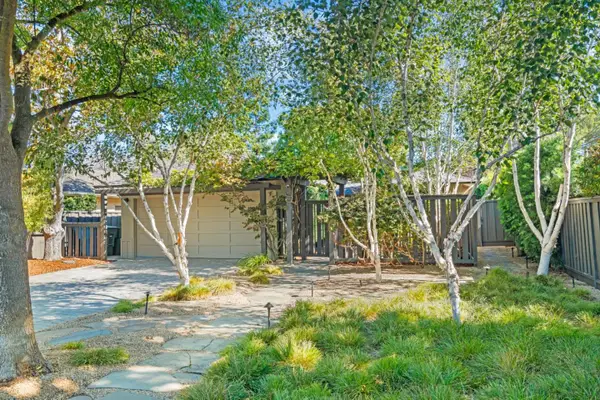 $3,298,000Active3 beds 2 baths1,610 sq. ft.
$3,298,000Active3 beds 2 baths1,610 sq. ft.3173 South Court, Palo Alto, CA 94306
MLS# ML82022815Listed by: COMPASS - New
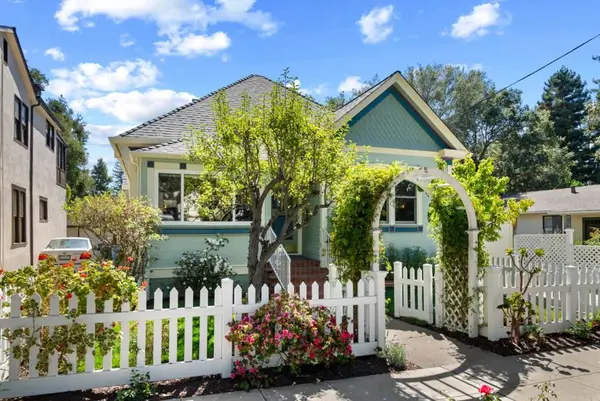 $2,698,000Active2 beds 2 baths1,276 sq. ft.
$2,698,000Active2 beds 2 baths1,276 sq. ft.560 Addison Avenue, Palo Alto, CA 94301
MLS# ML82022805Listed by: CHRISTIE'S INTERNATIONAL REAL ESTATE SERENO
