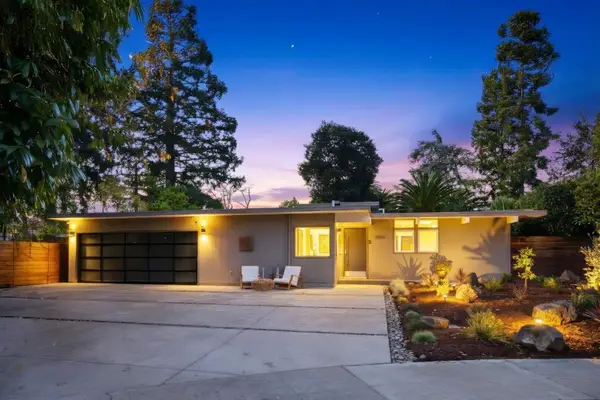1125 Esther Court, Palo Alto, CA 94303
Local realty services provided by:Better Homes and Gardens Real Estate Wine Country Group
1125 Esther Court,Palo Alto, CA 94303
$1,918,000
- 3 Beds
- 3 Baths
- 1,541 sq. ft.
- Condominium
- Active
Upcoming open houses
- Sat, Jan 1711:00 am - 04:00 pm
- Sun, Jan 1811:00 am - 04:00 pm
Listed by: natalie viviani
Office: summerhill brokerage, inc.
MLS#:ML82023887
Source:CRMLS
Price summary
- Price:$1,918,000
- Price per sq. ft.:$1,244.65
- Monthly HOA dues:$445
About this home
Price Improvement! Residence 2, Park location, offers 3 spacious bedrooms and 3 full bathrooms across 1,541 square feet of thoughtfully designed living space. The open-concept floor plan is both functional and stylish perfect for modern lifestyles. Second level, you will find a Bedroom ideally located near the kitchen and living area making it a perfect guest suite, home office, or flex space. The inviting entryway includes a large walk-in closet, providing ample storage. The top floor boasts a private primary suite complete with a walk-in closet, double-sink vanity, and an expansive shower. Additional bedroom and full bathroom offer even more living flexibility. This move-in ready home features Bosch stainless steel appliances, soft-close Swiss-Coffee Shaker-style cabinets, and engineered wood flooring throughout the first and second levels, adding warmth and elegance. Discover 28Fifty, a community of just 48 newly constructed townhomes in Palo Alto's desirable Midtown neighborhood, ranked one of the city's most walkable areas. Enjoy access to a community park and proximity to shops, cafes, and commuter routes. Families will appreciate top-rated schools. Don't miss your chance to own Palo Alto's most sought-after new community. Tour Residence 2 today!
Contact an agent
Home facts
- Year built:2025
- Listing ID #:ML82023887
- Added:97 day(s) ago
- Updated:January 11, 2026 at 11:48 AM
Rooms and interior
- Bedrooms:3
- Total bathrooms:3
- Full bathrooms:3
- Living area:1,541 sq. ft.
Heating and cooling
- Cooling:Central Air
- Heating:Central Furnace
Structure and exterior
- Roof:Composition
- Year built:2025
- Building area:1,541 sq. ft.
Schools
- High school:Palo Alto
- Middle school:Other
- Elementary school:Other
Finances and disclosures
- Price:$1,918,000
- Price per sq. ft.:$1,244.65
New listings near 1125 Esther Court
- New
 $768,888Active2 beds 1 baths885 sq. ft.
$768,888Active2 beds 1 baths885 sq. ft.4250 El Camino Real #D138, Palo Alto, CA 94306
MLS# ML82030808Listed by: VISION REAL ESTATE - Open Fri, 1:30 to 3pmNew
 $2,500,000Active-- beds -- baths3,263 sq. ft.
$2,500,000Active-- beds -- baths3,263 sq. ft.2735 Byron Street, PALO ALTO, CA 94306
MLS# 82030788Listed by: COMPASS - New
 $2,500,000Active5 beds -- baths3,263 sq. ft.
$2,500,000Active5 beds -- baths3,263 sq. ft.2735 Byron Street, Palo Alto, CA 94306
MLS# ML82030788Listed by: COMPASS - Open Sun, 1 to 4pmNew
 $1,638,000Active2 beds 3 baths1,556 sq. ft.
$1,638,000Active2 beds 3 baths1,556 sq. ft.444 San Antonio Road #12B, Palo Alto, CA 94306
MLS# ML82030681Listed by: GREEN VALLEY REALTY USA - Open Sun, 11am to 5pmNew
 $4,650,000Active4 beds 3 baths2,726 sq. ft.
$4,650,000Active4 beds 3 baths2,726 sq. ft.3502 Arbutus Avenue, Palo Alto, CA 94303
MLS# ML82027125Listed by: KW ADVISORS - Open Sun, 1:30 to 4pmNew
 $2,950,000Active4 beds 2 baths1,710 sq. ft.
$2,950,000Active4 beds 2 baths1,710 sq. ft.315 W Meadow Drive, Palo Alto, CA 94306
MLS# ML82029845Listed by: COLDWELL BANKER REALTY - Open Sun, 1:30 to 4pmNew
 $2,950,000Active4 beds 2 baths1,710 sq. ft.
$2,950,000Active4 beds 2 baths1,710 sq. ft.315 W Meadow Drive, Palo Alto, CA 94306
MLS# ML82029845Listed by: COLDWELL BANKER REALTY - Open Sun, 2 to 4pmNew
 $2,498,000Active3 beds 2 baths1,900 sq. ft.
$2,498,000Active3 beds 2 baths1,900 sq. ft.478 Fulton Street, Palo Alto, CA 94301
MLS# ML82030583Listed by: GOLDEN GATE SOTHEBY'S INTERNATIONAL REALTY - Open Sun, 2 to 4pmNew
 $1,500,000Active2 beds 1 baths1,042 sq. ft.
$1,500,000Active2 beds 1 baths1,042 sq. ft.716 Ramona Street, Palo Alto, CA 94301
MLS# ML82030586Listed by: COMPASS - Open Sun, 1 to 4pmNew
 $1,480,000Active2 beds 3 baths1,375 sq. ft.
$1,480,000Active2 beds 3 baths1,375 sq. ft.4173 El Camino Real #11, Palo Alto, CA 94306
MLS# ML82030257Listed by: COMPASS
