1129 Esther Court, Palo Alto, CA 94303
Local realty services provided by:Better Homes and Gardens Real Estate Royal & Associates
1129 Esther Court,Palo Alto, CA 94303
$1,828,000
- 3 Beds
- 3 Baths
- 1,436 sq. ft.
- Condominium
- Active
Listed by: natalie viviani
Office: summerhill brokerage, inc.
MLS#:ML82019727
Source:CA_BRIDGEMLS
Price summary
- Price:$1,828,000
- Price per sq. ft.:$1,272.98
- Monthly HOA dues:$445
About this home
Price Improvement! Brand-new, thoughtfully designed townhome offering 3 bedrooms and 3 full bathrooms across 1,436 sq. ft. of modern living space. This Plan 1 layout features a bright open-concept floor plan, ideal for both relaxing and entertaining. Bedroom 3 is conveniently located on the second floor near the kitchen and living area, perfect as a home office or guest suite. Designer-selected finishes valued at over $42K include Bosch appliances, soft-close white flat-panel cabinetry, and LED recessed lighting throughout. A popular choice among first-time buyers and small families alike. Located in 28Fifty by award-winning builder SummerHill Homes, a newly built community of 48 townhomes centered around a private community park. Situated in Palo Alto's desirable Midtown neighborhood, ranked the 17th most walkable in the city. This location offers convenient access to shopping, dining, parks, and transit. Zoned for top-rated schools: Palo Verde Elementary, J.L. Stanford Middle, and Palo Alto High. Don't miss your opportunity to own a brand-new home in one of Silicon Valleys most sought-after cities. Some images have been virtually staged for illustrative purposes. Schedule your tour today!
Contact an agent
Home facts
- Year built:2025
- Listing ID #:ML82019727
- Added:120 day(s) ago
- Updated:December 29, 2025 at 03:43 PM
Rooms and interior
- Bedrooms:3
- Total bathrooms:3
- Full bathrooms:3
- Living area:1,436 sq. ft.
Heating and cooling
- Cooling:Central Air
- Heating:Forced Air
Structure and exterior
- Roof:Shingle
- Year built:2025
- Building area:1,436 sq. ft.
Finances and disclosures
- Price:$1,828,000
- Price per sq. ft.:$1,272.98
New listings near 1129 Esther Court
- New
 $4,990,000Active4 beds 4 baths2,467 sq. ft.
$4,990,000Active4 beds 4 baths2,467 sq. ft.852 La Para Avenue, Palo Alto, CA 94306
MLS# ML82021541Listed by: KELLER WILLIAMS THRIVE 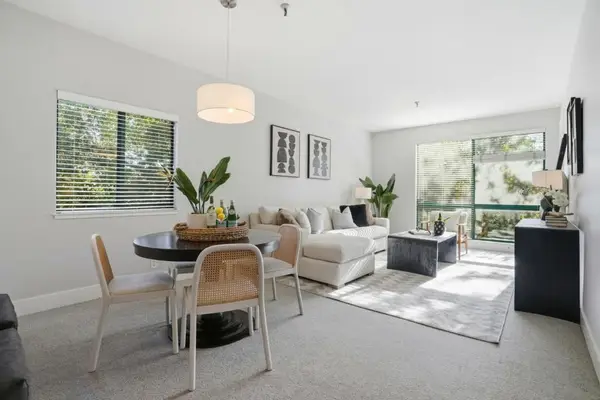 $688,000Active1 beds 1 baths727 sq. ft.
$688,000Active1 beds 1 baths727 sq. ft.4250 El Camino Real #C226, Palo Alto, CA 94306
MLS# ML82029357Listed by: INTERO REAL ESTATE SERVICES $688,000Active1 beds 1 baths727 sq. ft.
$688,000Active1 beds 1 baths727 sq. ft.4250 El Camino Real #C226, Palo Alto, CA 94306
MLS# ML82029357Listed by: INTERO REAL ESTATE SERVICES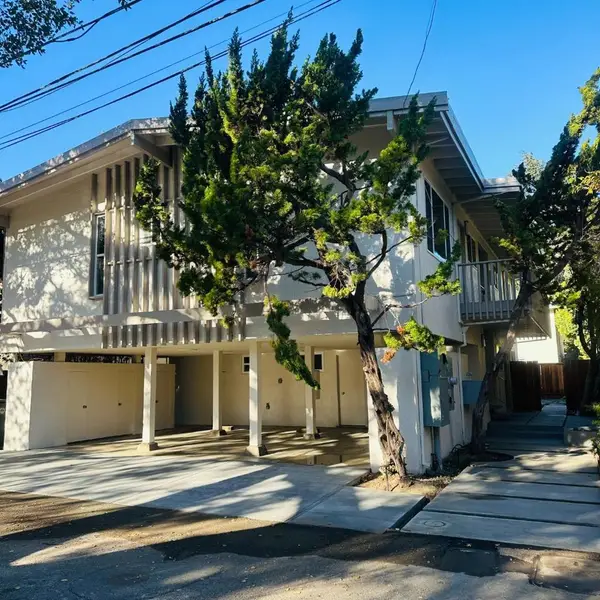 $3,950,000Active-- beds -- baths2,578 sq. ft.
$3,950,000Active-- beds -- baths2,578 sq. ft.543 Everett Court, Palo Alto, CA 94301
MLS# ML82029347Listed by: COMPASS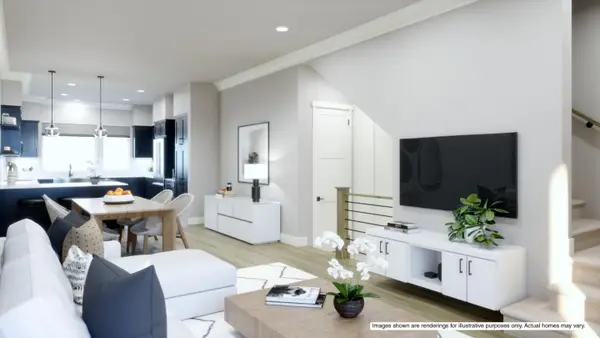 $2,675,000Active3 beds 4 baths2,016 sq. ft.
$2,675,000Active3 beds 4 baths2,016 sq. ft.422 Acacia Avenue, PALO ALTO, CA 94306
MLS# 82029053Listed by: MARTIN FRANKEL, BROKER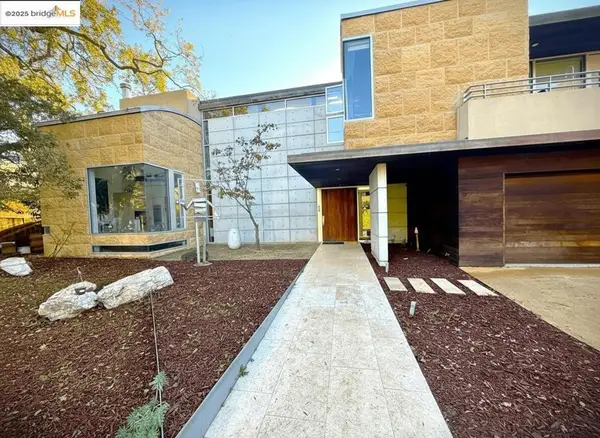 $8,888,888Active6 beds 6 baths5,528 sq. ft.
$8,888,888Active6 beds 6 baths5,528 sq. ft.4000 Manzana Lane, Palo Alto, CA 94306
MLS# 41116557Listed by: B&G CAPITAL HOLDINGS INC.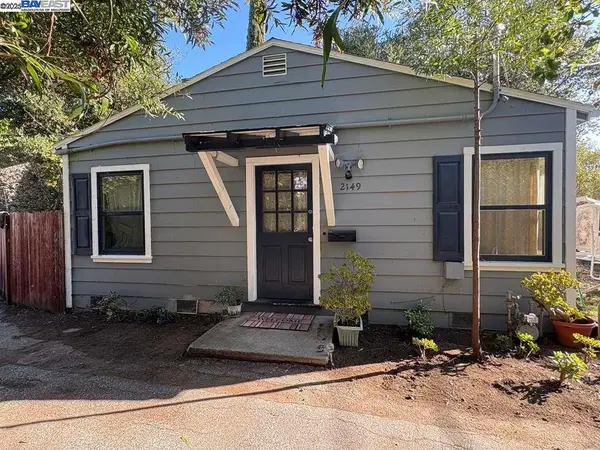 $2,500,000Active4 beds 3 baths1,456 sq. ft.
$2,500,000Active4 beds 3 baths1,456 sq. ft.2145 COLUMBIA St, PALO ALTO, CA 94306
MLS# 41119070Listed by: KW ADVISORS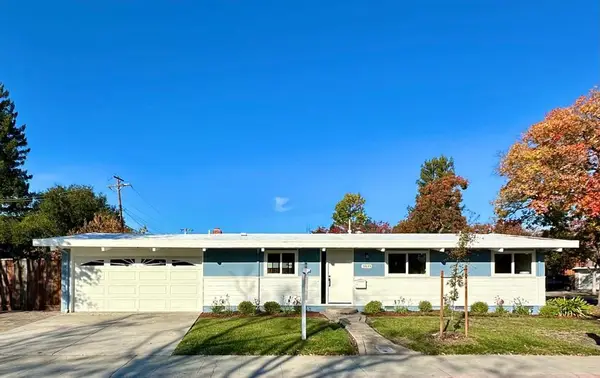 $2,988,000Pending3 beds 2 baths1,631 sq. ft.
$2,988,000Pending3 beds 2 baths1,631 sq. ft.3839 Ross Road, Palo Alto, CA 94303
MLS# ML82028784Listed by: INTERO REAL ESTATE SERVICES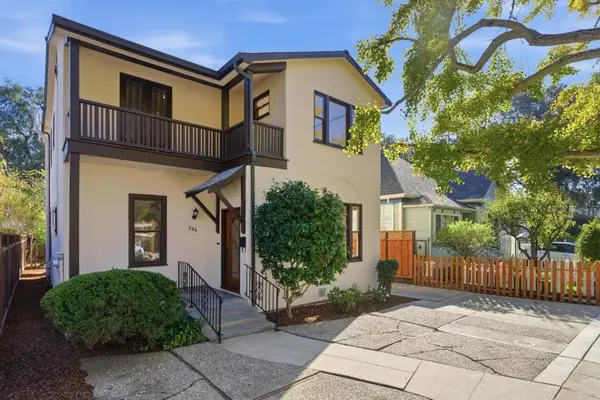 $3,000,000Pending3 beds 2 baths2,316 sq. ft.
$3,000,000Pending3 beds 2 baths2,316 sq. ft.566 Addison Avenue, Palo Alto, CA 94301
MLS# ML82026149Listed by: GOLDEN GATE SOTHEBY'S INTERNATIONAL REALTY $3,699,000Pending5 beds 2 baths1,908 sq. ft.
$3,699,000Pending5 beds 2 baths1,908 sq. ft.3482 Kenneth Dr, Palo Alto, CA 94303
MLS# 41117742Listed by: KELLER WILLIAMS TRI-VALLEY
