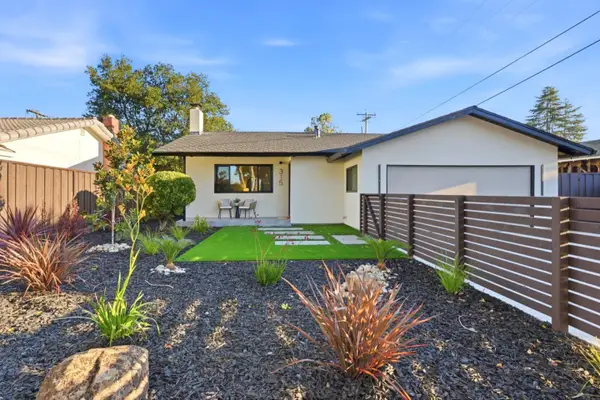1221 Hopkins Avenue, Palo Alto, CA 94301
Local realty services provided by:Better Homes and Gardens Real Estate Royal & Associates
1221 Hopkins Avenue,Palo Alto, CA 94301
$3,398,000
- 3 Beds
- 2 Baths
- 1,333 sq. ft.
- Single family
- Pending
Listed by: wendi selig-aimonetti
Office: coldwell banker realty
MLS#:ML82028004
Source:CAMAXMLS
Price summary
- Price:$3,398,000
- Price per sq. ft.:$2,549.14
About this home
Whimsical! A truly special gem full of surprises blending vintage charm, cozy ambiance, and eclectic character that meets modern convenience. 1 million $ in architectural upgrades by Harrell Design & Build include: arched doorways, high ceilings w/ exposed beams, niches, gorgeous, reclaimed oak floors, Marvin casement windows, oil rubbed bronze hardware and custom built-ins throughout. Extensive use of travertine, natural limestone slab w/ handblown glass sink, and copper soaking tub in hall bath. Chef's kitchen with top-of-the-line appliances, hand pounded copper peninsula, stunning onyx slabs and end-cut butcher block, Blue Star stove, professional copper hood, custom hand painted cabinetry, copper farm style modern sink, and pendant lights from a local glass artist. Every detail has been thoughtfully planned. Must see to appreciate the finishes. Sep laundry room. Front yard is a perfect place to entertain w/ a stone patio, custom semicircular seating surrounds a gas firepit and shaded by a lovely Oak tree. Perfectly situated in the coveted Community Center neighborhood: Steps to Rinconada Park, pool and tennis courts, Lucie Stern, Children's Library, Art Center, Palo Alto Junior Museum & Zoo. Top-ranked schools Walter Hayes Elem, Greene Middle, Palo Alto High (buyer to verify)
Contact an agent
Home facts
- Year built:1938
- Listing ID #:ML82028004
- Added:51 day(s) ago
- Updated:January 09, 2026 at 08:19 AM
Rooms and interior
- Bedrooms:3
- Total bathrooms:2
- Full bathrooms:2
- Living area:1,333 sq. ft.
Heating and cooling
- Heating:Forced Air
Structure and exterior
- Roof:Composition Shingles
- Year built:1938
- Building area:1,333 sq. ft.
- Lot area:0.11 Acres
Utilities
- Water:Public
Finances and disclosures
- Price:$3,398,000
- Price per sq. ft.:$2,549.14
New listings near 1221 Hopkins Avenue
- New
 $768,888Active2 beds 1 baths885 sq. ft.
$768,888Active2 beds 1 baths885 sq. ft.4250 El Camino Real #D138, Palo Alto, CA 94306
MLS# ML82030808Listed by: VISION REAL ESTATE - Open Fri, 1:30 to 3pmNew
 $2,500,000Active-- beds -- baths3,263 sq. ft.
$2,500,000Active-- beds -- baths3,263 sq. ft.2735 Byron Street, PALO ALTO, CA 94306
MLS# 82030788Listed by: COMPASS - New
 $2,500,000Active5 beds -- baths3,263 sq. ft.
$2,500,000Active5 beds -- baths3,263 sq. ft.2735 Byron Street, Palo Alto, CA 94306
MLS# ML82030788Listed by: COMPASS - Open Sun, 1 to 4pmNew
 $1,638,000Active2 beds 3 baths1,556 sq. ft.
$1,638,000Active2 beds 3 baths1,556 sq. ft.444 San Antonio Road #12B, Palo Alto, CA 94306
MLS# ML82030681Listed by: GREEN VALLEY REALTY USA - New
 $4,650,000Active4 beds 3 baths2,726 sq. ft.
$4,650,000Active4 beds 3 baths2,726 sq. ft.3502 Arbutus Avenue, Palo Alto, CA 94303
MLS# ML82027125Listed by: KW ADVISORS - New
 $2,950,000Active4 beds 2 baths1,710 sq. ft.
$2,950,000Active4 beds 2 baths1,710 sq. ft.315 W Meadow Drive, Palo Alto, CA 94306
MLS# ML82029845Listed by: COLDWELL BANKER REALTY - Open Sun, 1:30 to 4pmNew
 $2,950,000Active4 beds 2 baths1,710 sq. ft.
$2,950,000Active4 beds 2 baths1,710 sq. ft.315 W Meadow Drive, Palo Alto, CA 94306
MLS# ML82029845Listed by: COLDWELL BANKER REALTY - Open Sun, 2 to 4pmNew
 $2,498,000Active3 beds 2 baths1,900 sq. ft.
$2,498,000Active3 beds 2 baths1,900 sq. ft.478 Fulton Street, Palo Alto, CA 94301
MLS# ML82030583Listed by: GOLDEN GATE SOTHEBY'S INTERNATIONAL REALTY - Open Sun, 2 to 4pmNew
 $1,500,000Active2 beds 1 baths1,042 sq. ft.
$1,500,000Active2 beds 1 baths1,042 sq. ft.716 Ramona Street, Palo Alto, CA 94301
MLS# ML82030586Listed by: COMPASS - Open Sun, 1 to 4pmNew
 $1,480,000Active2 beds 3 baths1,375 sq. ft.
$1,480,000Active2 beds 3 baths1,375 sq. ft.4173 El Camino Real #11, Palo Alto, CA 94306
MLS# ML82030257Listed by: COMPASS
