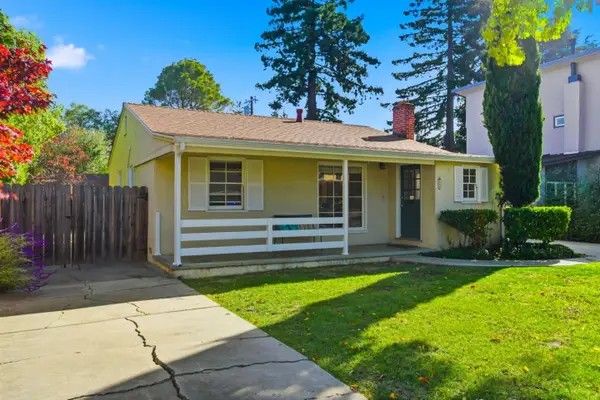160 Waverley Street, Palo Alto, CA 94301
Local realty services provided by:Better Homes and Gardens Real Estate Royal & Associates
Listed by: zach trailer
Office: compass
MLS#:ML82021690
Source:CA_BRIDGEMLS
Price summary
- Price:$5,675,000
- Price per sq. ft.:$2,359.67
About this home
Timeless high-end new construction in sought-after Downtown Palo Alto. Penthouse one level living at its best. Private elevator takes you from your main level vestibule into your expansive living space. Great room with soaring cathedral ceilings with retractable walls of glass that open out to expansive wrap around terraces.The gourmet kitchen showcases sought after Taj Mahal countertops,Thermador appliances, and a large walk-in pantry. Atrium staircase leads to a private roughly 632sf rooftop garden with raised planters and views toward the western hills.A space unlike any other in downtown Palo Alto.Primary bedroom suite with customized walk-in closet and en suite bath with dual-sink vanity, freestanding tub, curbless shower, and private commode room.Two additional en-suite bedrooms.First floor detached office to the front of the building and a detached private gym to the rear with a private patio.European Oak hardwood flooring w/herringbone finish in great room.Designer tiles and plumbing fixtures compliment the rich timeless aesthetic throughout.Unparalleled architecture with extensive and custom brick work.Subtle elegance & refined finishes differentiate this penthouse living from the masses.This unique home will stand the test of time for generations and centuries to come.
Contact an agent
Home facts
- Year built:2025
- Listing ID #:ML82021690
- Added:60 day(s) ago
- Updated:November 15, 2025 at 05:21 PM
Rooms and interior
- Bedrooms:3
- Total bathrooms:5
- Full bathrooms:3
- Living area:2,405 sq. ft.
Heating and cooling
- Cooling:Central Air
- Heating:Forced Air
Structure and exterior
- Year built:2025
- Building area:2,405 sq. ft.
Finances and disclosures
- Price:$5,675,000
- Price per sq. ft.:$2,359.67
New listings near 160 Waverley Street
- New
 $9,998,000Active7 beds 4 baths2,960 sq. ft.
$9,998,000Active7 beds 4 baths2,960 sq. ft.2262 Louis Road, Palo Alto, CA 94303
MLS# ML82027667Listed by: DPL REAL ESTATE - New
 $4,298,000Active3 beds 2 baths2,098 sq. ft.
$4,298,000Active3 beds 2 baths2,098 sq. ft.3691 Laguna Avenue, Palo Alto, CA 94306
MLS# ML82027671Listed by: DPL REAL ESTATE - New
 $1,098,000Active2 beds 2 baths1,247 sq. ft.
$1,098,000Active2 beds 2 baths1,247 sq. ft.153 California Avenue #F215, Palo Alto, CA 94306
MLS# ML82027537Listed by: COLDWELL BANKER REALTY - New
 $2,800,000Active3 beds 2 baths1,405 sq. ft.
$2,800,000Active3 beds 2 baths1,405 sq. ft.4142 Amaranta Court, Palo Alto, CA 94306
MLS# ML82026999Listed by: CORCORAN ICON PROPERTIES - Open Sun, 1 to 3pmNew
 $2,288,000Active4 beds 3 baths2,029 sq. ft.
$2,288,000Active4 beds 3 baths2,029 sq. ft.435 Sheridan Avenue #312, Palo Alto, CA 94306
MLS# ML82026734Listed by: COMPASS - New
 $2,789,000Active3 beds 2 baths1,150 sq. ft.
$2,789,000Active3 beds 2 baths1,150 sq. ft.3902 Laguna, Palo Alto, CA 94306
MLS# ML81999913Listed by: REAL BROKERAGE TECHNOLOGIES - New
 $899,000Active2 beds 2 baths1,030 sq. ft.
$899,000Active2 beds 2 baths1,030 sq. ft.765 San Antonio Road #88, Palo Alto, CA 94303
MLS# ML82027324Listed by: COMPASS - New
 $1,805,000Active2 beds 2 baths1,355 sq. ft.
$1,805,000Active2 beds 2 baths1,355 sq. ft.200 Sheridan Avenue #305, Palo Alto, CA 94306
MLS# ML82027318Listed by: COLDWELL BANKER REALTY - New
 $2,899,000Active2 beds 2 baths1,224 sq. ft.
$2,899,000Active2 beds 2 baths1,224 sq. ft.884 Warren Way, Palo Alto, CA 94303
MLS# ML82027099Listed by: COLDWELL BANKER REALTY - New
 $3,388,000Active5 beds 5 baths2,348 sq. ft.
$3,388,000Active5 beds 5 baths2,348 sq. ft.3776 La Donna Avenue, Palo Alto, CA 94306
MLS# ML82026993Listed by: PINNACLE REALTY ADVISORS
