161 Primrose Way, Palo Alto, CA 94303
Local realty services provided by:Better Homes and Gardens Real Estate Royal & Associates
Office: compass
MLS#:ML82003993
Source:Bay East, CCAR, bridgeMLS
Price summary
- Price:$9,495,000
- Price per sq. ft.:$2,576.66
About this home
A whole-home designer renovation, along with the addition of a unique ADU currently designed for poolside entertaining, has transformed this property into a luxury showcase for indoor/outdoor living. While preserving its original Victorian aesthetic, the home has been reimagined with designer appointments and modern sophistication. A formal dining room and richly paneled library/office give way to a sunroom, family room, and gourmet kitchen combination that opens to the rear grounds. Upstairs, 5 spacious bedrooms include the primary suite and two that have en suite baths and loft playrooms. A wraparound arbor-covered deck off the primary suite features spiral stairs leading to the pool, spa, and expansive terrace with a fireplace. Known as The Barn, the ADU offers a charming rustic retreat with restaurant-style seating, perfect for entertaining. Located in sought-after Green Gables, this home enjoys proximity to Stanford University and acclaimed Palo Alto schools
Contact an agent
Home facts
- Year built:1994
- Listing ID #:ML82003993
- Added:295 day(s) ago
- Updated:February 14, 2026 at 03:34 PM
Rooms and interior
- Bedrooms:5
- Total bathrooms:5
- Full bathrooms:4
- Living area:3,685 sq. ft.
Heating and cooling
- Cooling:Central Air
- Heating:Forced Air
Structure and exterior
- Roof:Shingle
- Year built:1994
- Building area:3,685 sq. ft.
- Lot area:0.31 Acres
Finances and disclosures
- Price:$9,495,000
- Price per sq. ft.:$2,576.66
New listings near 161 Primrose Way
- New
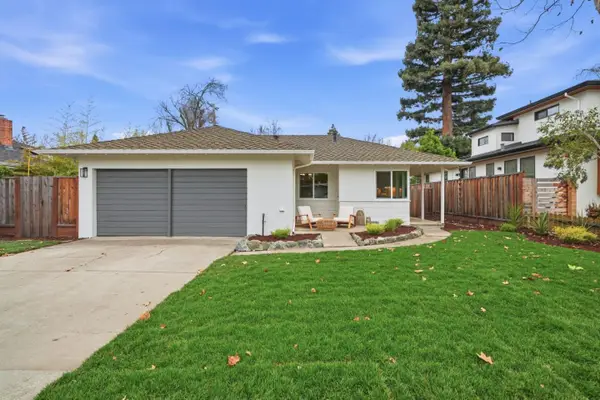 $3,148,000Active3 beds 2 baths1,383 sq. ft.
$3,148,000Active3 beds 2 baths1,383 sq. ft.1624 Channing Avenue, Palo Alto, CA 94303
MLS# ML82034783Listed by: CHRISTIE'S INTERNATIONAL REAL ESTATE SERENO - New
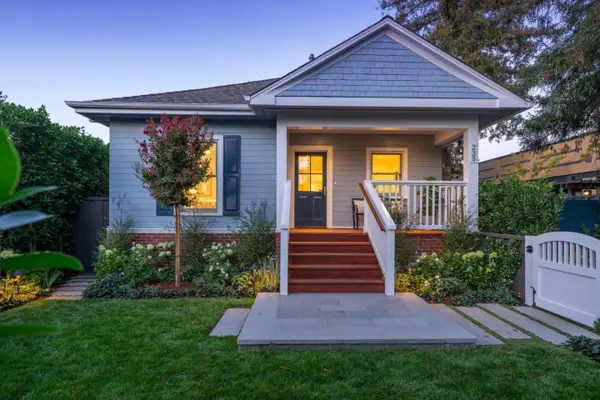 $4,988,000Active3 beds 4 baths2,560 sq. ft.
$4,988,000Active3 beds 4 baths2,560 sq. ft.235 Alma Street, Palo Alto, CA 94301
MLS# ML82034691Listed by: ZANE MACGREGOR - New
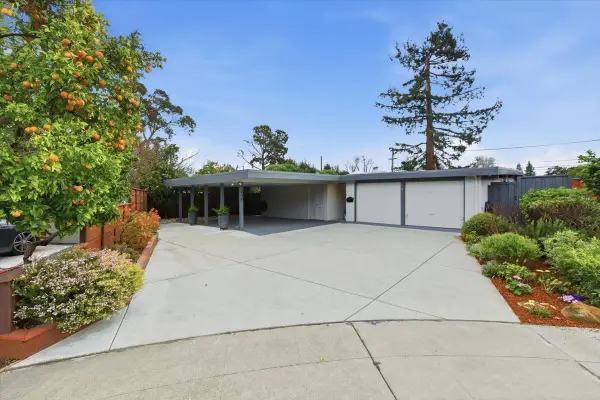 $2,925,000Active4 beds 3 baths2,124 sq. ft.
$2,925,000Active4 beds 3 baths2,124 sq. ft.2640 Elmdale Place, Palo Alto, CA 94303
MLS# ML82034701Listed by: CHRISTIE'S INTERNATIONAL REAL ESTATE SERENO - Open Sun, 1 to 4pmNew
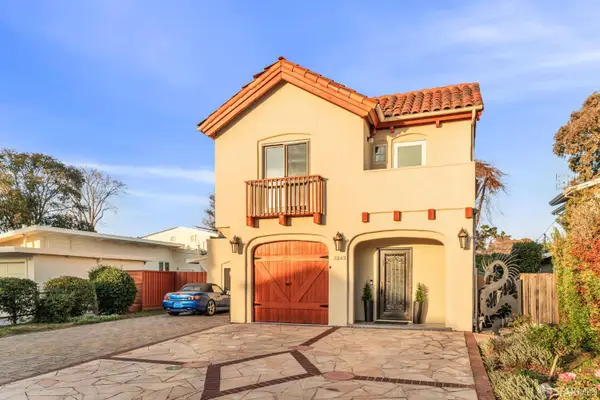 $3,888,000Active4 beds 3 baths2,612 sq. ft.
$3,888,000Active4 beds 3 baths2,612 sq. ft.3243 Ramona Street, Palo Alto, CA 94306
MLS# 426101377Listed by: BRIAN A. MERRION, BROKER - New
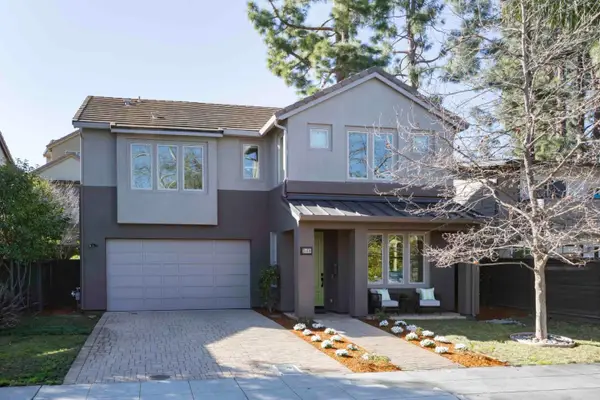 $2,698,000Active4 beds 3 baths1,963 sq. ft.
$2,698,000Active4 beds 3 baths1,963 sq. ft.3468 Ramona Street, Palo Alto, CA 94306
MLS# ML82034588Listed by: DELEON REALTY - New
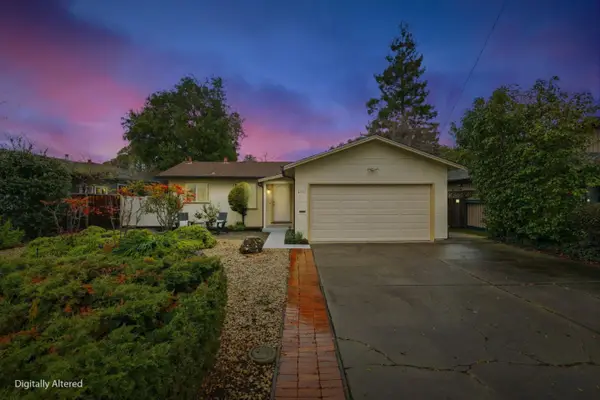 $2,675,000Active3 beds 2 baths1,222 sq. ft.
$2,675,000Active3 beds 2 baths1,222 sq. ft.4287 Wilkie Way, Palo Alto, CA 94306
MLS# ML82034612Listed by: COMPASS - New
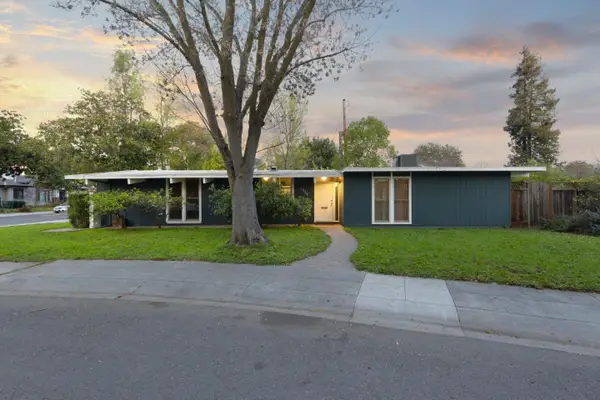 $2,888,520Active4 beds 2 baths1,610 sq. ft.
$2,888,520Active4 beds 2 baths1,610 sq. ft.1936 Edgewood Drive, Palo Alto, CA 94303
MLS# ML82034448Listed by: INTERO REAL ESTATE SERVICES - New
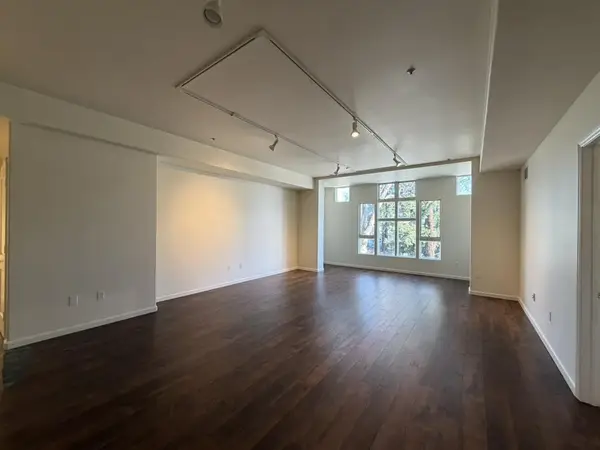 $1,361,000Active2 beds 2 baths1,380 sq. ft.
$1,361,000Active2 beds 2 baths1,380 sq. ft.200 Sheridan Avenue #208, Palo Alto, CA 94306
MLS# ML82034078Listed by: COLDWELL BANKER REALTY - New
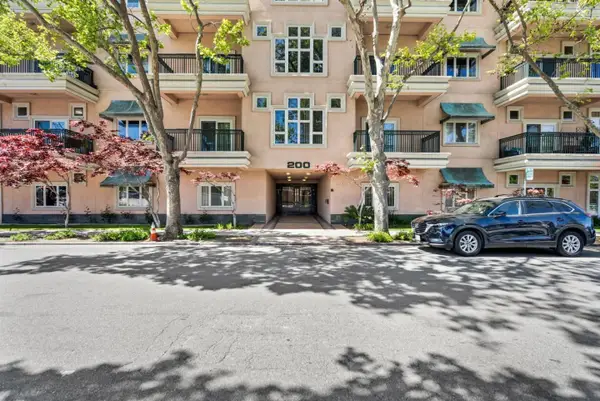 $1,189,900Active2 beds 2 baths1,411 sq. ft.
$1,189,900Active2 beds 2 baths1,411 sq. ft.200 Sheridan Avenue #104, Palo Alto, CA 94306
MLS# ML82034074Listed by: COLDWELL BANKER REALTY - Open Sun, 11am to 5pmNew
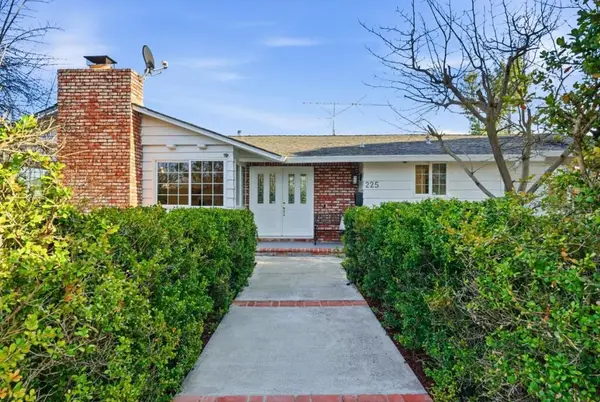 $2,650,000Active3 beds 2 baths1,680 sq. ft.
$2,650,000Active3 beds 2 baths1,680 sq. ft.225 W Meadow Drive, Palo Alto, CA 94306
MLS# ML82032402Listed by: KW ADVISORS

