1730 Webster Street, Palo Alto, CA 94301
Local realty services provided by:Better Homes and Gardens Real Estate Royal & Associates
1730 Webster Street,Palo Alto, CA 94301
$10,999,000
- 5 Beds
- 5 Baths
- 5,521 sq. ft.
- Single family
- Active
Listed by:
Office:golden gate sotheby's international realty
MLS#:ML82018618
Source:CA_BRIDGEMLS
Price summary
- Price:$10,999,000
- Price per sq. ft.:$1,992.21
About this home
Custom construction completed in 2018, this award-winning five-bedroom, five-bathroom gem is sleek and sophisticated behind the quiet luxury of a traditional facade. Light-filled interiors showcase a sophisticated contemporary aesthetic with expansive open spaces and custom finishes throughout. White oak floors extend across all three levels, which are connected by a dramatic glass-wrapped floating staircase that serves as a striking centerpiece. The main level offers seamless flow between formal and casual living areas, a modern all-white kitchen with quartzite finishes, and a dedicated office (can be converted to a bedroom) with adjacent bath. Upstairs, three luxurious bedroom suites include a serene primary retreat with a private balcony and spa-inspired bath. The lower level is designed for entertainment and wellness with areas for recreation, media, and fitness, a future wine cellar, and two bedrooms and two baths. Gated off-street parking, a spacious outdoor cabana with heaters, and eco-friendly synthetic lawns in the front and rear complete this exceptional home in Old Palo Alto, less than a mile from University Avenue shops and restaurants.
• Custom build completed in 2018
• Silver award, American Society of Designers (California Peninsula Chapter)
• Premier street in sought-after Old Palo Alto
• Designer touches (Fry Reglet reveal, flush mounted door tracks, custom window treatments, tilework flush with drywall) create an understated, clean, modern look
• Wide plank white oak floors throughout
• Gated off-street parking, spacious heated cabana, and eco-friendly synthetic lawns
• Top-rated Palo Alto schools (Walter Hays Elementary, Greene Middle, Palo Alto High; buyer to confirm) in the #1 school district in California
Contact an agent
Home facts
- Year built:2018
- Listing ID #:ML82018618
- Added:43 day(s) ago
- Updated:October 03, 2025 at 02:59 PM
Rooms and interior
- Bedrooms:5
- Total bathrooms:5
- Full bathrooms:5
- Living area:5,521 sq. ft.
Heating and cooling
- Cooling:Central Air
- Heating:Forced Air
Structure and exterior
- Roof:Shingle
- Year built:2018
- Building area:5,521 sq. ft.
- Lot area:0.23 Acres
Finances and disclosures
- Price:$10,999,000
- Price per sq. ft.:$1,992.21
New listings near 1730 Webster Street
- New
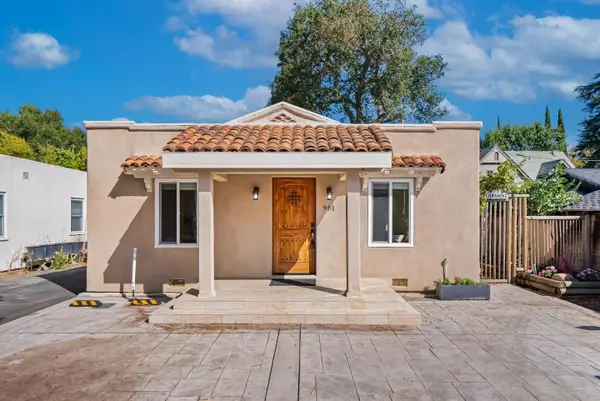 $2,088,000Active2 beds 2 baths960 sq. ft.
$2,088,000Active2 beds 2 baths960 sq. ft.961 Channing Avenue, Palo Alto, CA 94301
MLS# ML82023637Listed by: COLDWELL BANKER REALTY - New
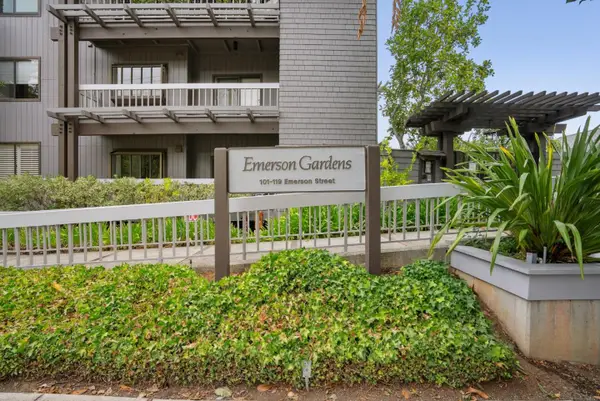 $1,888,888Active2 beds 2 baths1,445 sq. ft.
$1,888,888Active2 beds 2 baths1,445 sq. ft.111 Emerson Street, Palo Alto, CA 94301
MLS# ML82023572Listed by: COMPASS - New
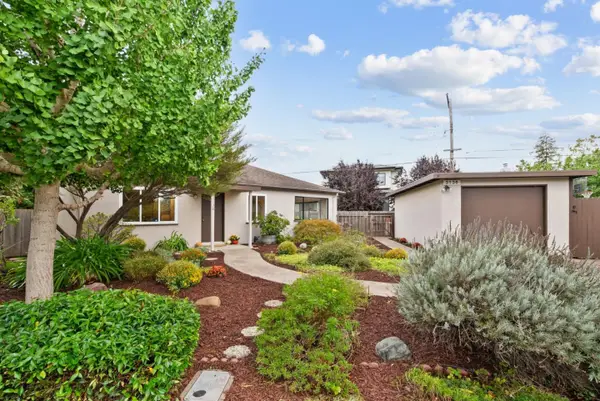 $2,895,000Active3 beds 2 baths1,298 sq. ft.
$2,895,000Active3 beds 2 baths1,298 sq. ft.3136 Genevieve Court, Palo Alto, CA 94303
MLS# ML82023573Listed by: COMPASS - New
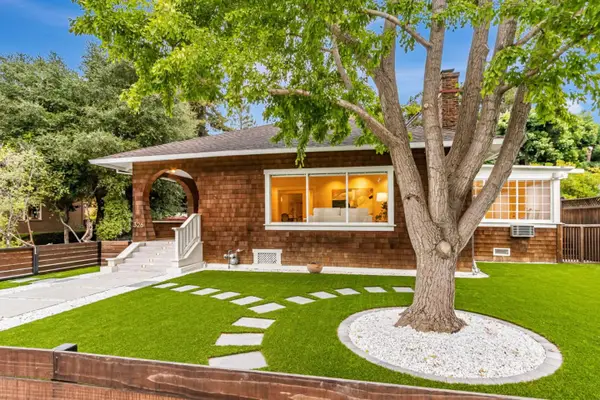 $6,750,000Active4 beds 5 baths2,819 sq. ft.
$6,750,000Active4 beds 5 baths2,819 sq. ft.326 Addison Avenue, Palo Alto, CA 94301
MLS# ML82023583Listed by: COMPASS - Open Sat, 2 to 4pmNew
 $6,750,000Active4 beds 5 baths2,819 sq. ft.
$6,750,000Active4 beds 5 baths2,819 sq. ft.326 Addison Avenue, Palo Alto, CA 94301
MLS# ML82023583Listed by: COMPASS - New
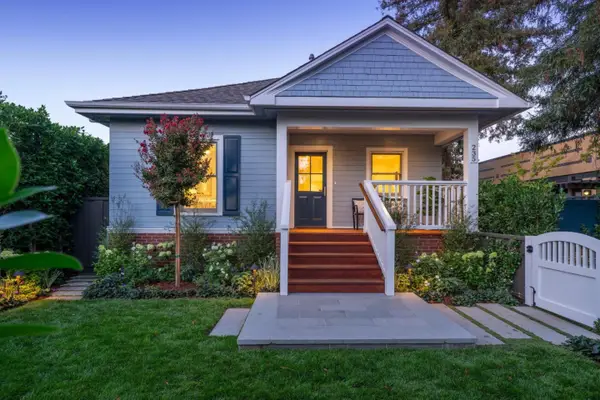 $5,798,000Active3 beds 4 baths2,560 sq. ft.
$5,798,000Active3 beds 4 baths2,560 sq. ft.235 Alma Street, Palo Alto, CA 94301
MLS# ML82023562Listed by: ZANE MACGREGOR - New
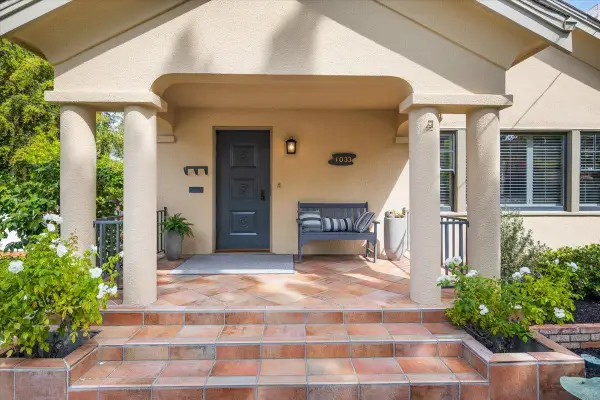 $3,850,000Active2 beds 2 baths1,755 sq. ft.
$3,850,000Active2 beds 2 baths1,755 sq. ft.1033 Guinda, Palo Alto, CA 94301
MLS# ML82023543Listed by: COLDWELL BANKER REALTY - New
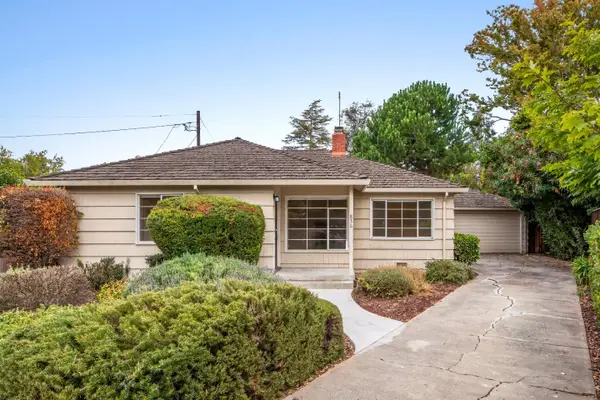 $2,998,000Active4 beds 2 baths1,635 sq. ft.
$2,998,000Active4 beds 2 baths1,635 sq. ft.836 Warren Way, Palo Alto, CA 94303
MLS# ML82023529Listed by: COMPASS - New
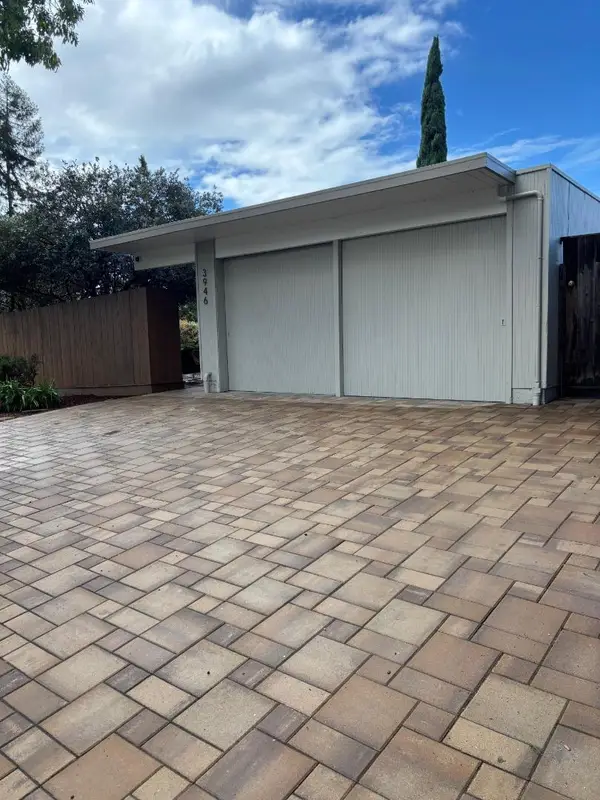 $2,499,950Active3 beds 2 baths1,508 sq. ft.
$2,499,950Active3 beds 2 baths1,508 sq. ft.3946 Louis Road, Palo Alto, CA 94303
MLS# ML82023498Listed by: INTERO REAL ESTATE SERVICES - New
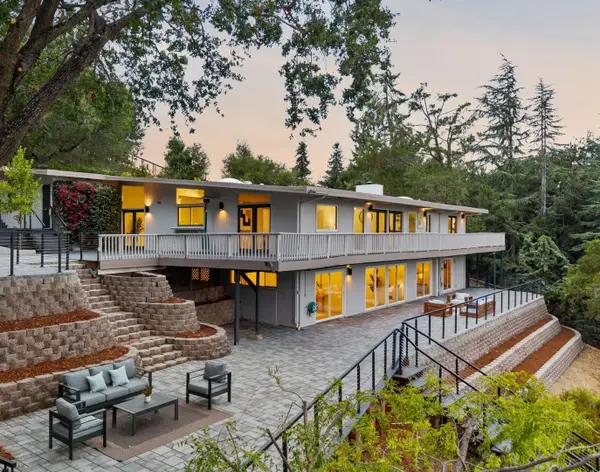 $4,698,000Active4 beds 4 baths3,184 sq. ft.
$4,698,000Active4 beds 4 baths3,184 sq. ft.2987 Alexis Drive, Palo Alto, CA 94304
MLS# ML82023467Listed by: RAINMAKER REAL ESTATE
