2131 Harvard Street, Palo Alto, CA 94306
Local realty services provided by:Better Homes and Gardens Real Estate Royal & Associates
2131 Harvard Street,Palo Alto, CA 94306
$3,998,000
- 4 Beds
- 2 Baths
- 2,393 sq. ft.
- Single family
- Pending
Listed by:troyer group
Office:intero real estate services
MLS#:ML82020230
Source:CAMAXMLS
Price summary
- Price:$3,998,000
- Price per sq. ft.:$1,670.71
About this home
Ideally situated just steps from Stanford University, this classic home boasts gleaming hardwood floors, original millwork, spacious rooms, and a beautiful park-like yard. A welcoming front porch and covered entrance open to a sun-soaked living room with charming built-ins and a reading nook, a generous family room that flows seamlessly to the kitchen and the dining room, and an eat-in kitchen overlooking the spacious backyard. All four bedrooms are housed on the upper level and enjoy abundant closet space and rich hardwood floors. A grove of mature oak trees frames the expansive backyard filled with verdant plantings, lush lawn, meandering pathways, garden beds, multiple fruit trees, and idyllic sitting areas. Fully updated while retaining its historic charm, the home is turn-key ready, yet with ample space for further remodeling and/or expansion. Located in the highly sought-after College Terrace neighborhood and an easy walk from Stanford, local parks, the shops, restaurants, and weekly farmers' market on California Avenue, the Stanford Dish Trail, excellent schools, and major tech employers.
Contact an agent
Home facts
- Year built:1906
- Listing ID #:ML82020230
- Added:20 day(s) ago
- Updated:September 24, 2025 at 07:13 AM
Rooms and interior
- Bedrooms:4
- Total bathrooms:2
- Full bathrooms:2
- Living area:2,393 sq. ft.
Heating and cooling
- Cooling:Central Air
- Heating:Forced Air
Structure and exterior
- Roof:Composition Shingles
- Year built:1906
- Building area:2,393 sq. ft.
- Lot area:0.22 Acres
Utilities
- Water:Public
Finances and disclosures
- Price:$3,998,000
- Price per sq. ft.:$1,670.71
New listings near 2131 Harvard Street
- Open Fri, 4 to 6pmNew
 $3,498,000Active3 beds 2 baths2,006 sq. ft.
$3,498,000Active3 beds 2 baths2,006 sq. ft.782 Holly Oak Drive, PALO ALTO, CA 94303
MLS# 82022818Listed by: COMPASS - Open Sat, 2 to 4pmNew
 $4,198,000Active2 beds 2 baths1,650 sq. ft.
$4,198,000Active2 beds 2 baths1,650 sq. ft.20 Kent Place, Palo Alto, CA 94301
MLS# ML82022797Listed by: KELLER WILLIAMS PALO ALTO - New
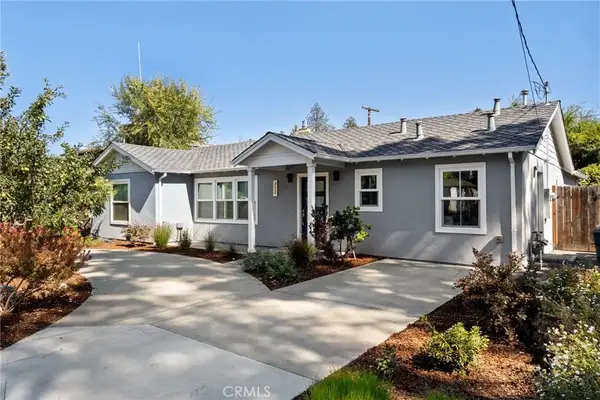 $2,995,000Active3 beds 3 baths1,537 sq. ft.
$2,995,000Active3 beds 3 baths1,537 sq. ft.717 Los Robles Avenue, Palo Alto, CA 94306
MLS# OC25224327Listed by: E REALTY - Open Fri, 9:30am to 1pmNew
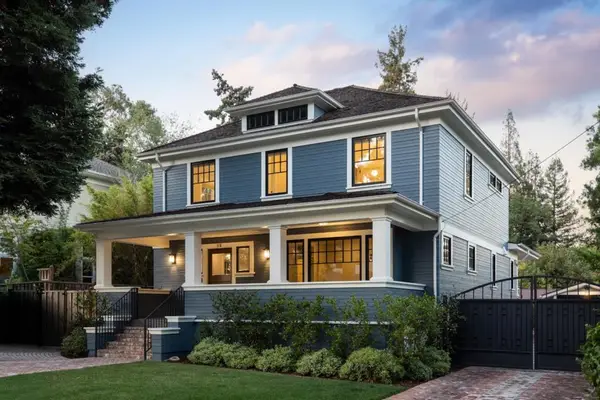 $7,750,000Active5 beds 5 baths3,835 sq. ft.
$7,750,000Active5 beds 5 baths3,835 sq. ft.115 Waverley Street, Palo Alto, CA 94301
MLS# ML82022344Listed by: COMPASS - New
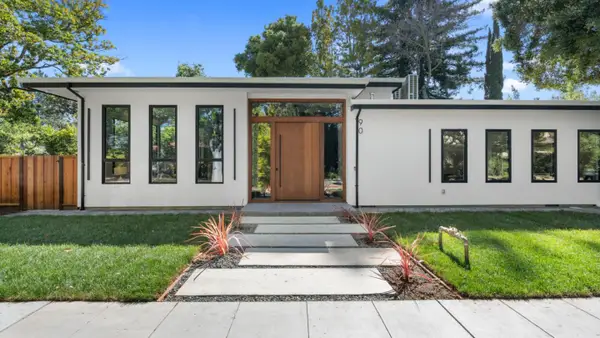 $9,418,000Active5 beds 7 baths5,213 sq. ft.
$9,418,000Active5 beds 7 baths5,213 sq. ft.90 Crescent Drive, Palo Alto, CA 94301
MLS# ML82022647Listed by: HOMELAND REALTY - Open Sat, 1 to 4pmNew
 $2,995,000Active3 beds 3 baths1,537 sq. ft.
$2,995,000Active3 beds 3 baths1,537 sq. ft.717 Los Robles Avenue, Palo Alto, CA 94306
MLS# OC25224327Listed by: E REALTY - New
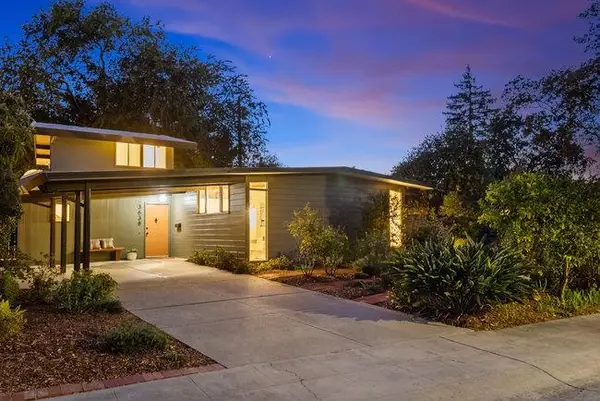 $2,998,000Active3 beds 2 baths1,906 sq. ft.
$2,998,000Active3 beds 2 baths1,906 sq. ft.3638 Bryant Street, Palo Alto, CA 94306
MLS# ML82021867Listed by: COMPASS - New
 $3,199,950Active4 beds 2 baths1,765 sq. ft.
$3,199,950Active4 beds 2 baths1,765 sq. ft.418 Ferne Avenue, Palo Alto, CA 94306
MLS# ML82022165Listed by: TENACITY REAL ESTATE - Open Sat, 1 to 4pmNew
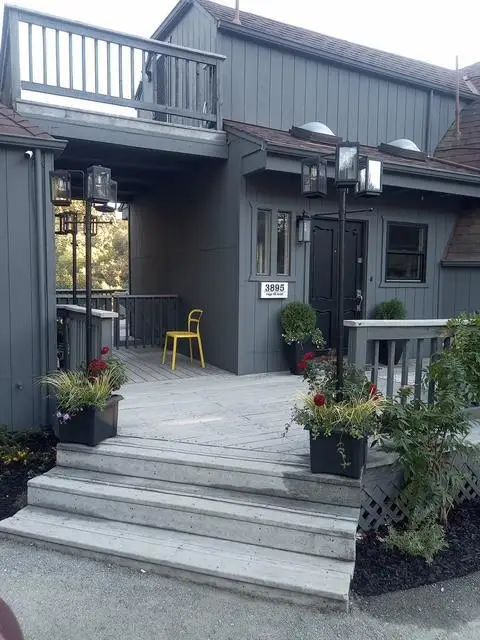 $3,498,000Active5 beds 3 baths3,792 sq. ft.
$3,498,000Active5 beds 3 baths3,792 sq. ft.3895 Page Mill Road, Palo Alto, CA 94304
MLS# ML82022062Listed by: THE ABIGAIL COMPANY - New
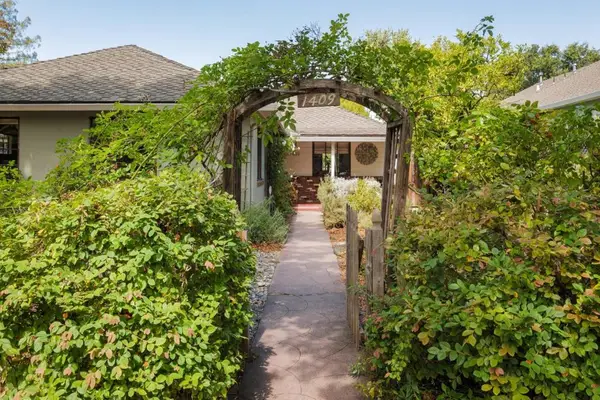 $4,850,000Active3 beds 2 baths1,522 sq. ft.
$4,850,000Active3 beds 2 baths1,522 sq. ft.1409 Parkinson Avenue, Palo Alto, CA 94301
MLS# ML82020360Listed by: GOLDEN GATE SOTHEBY'S INTERNATIONAL REALTY
