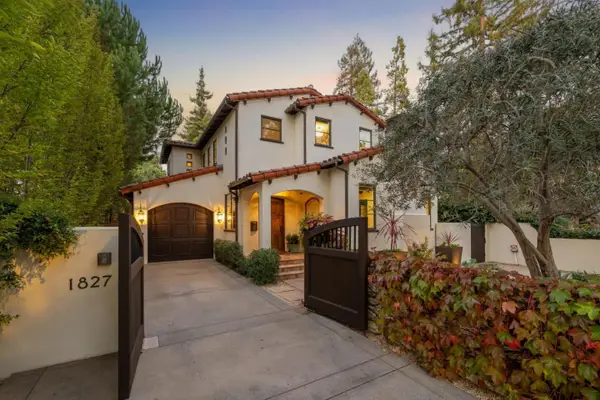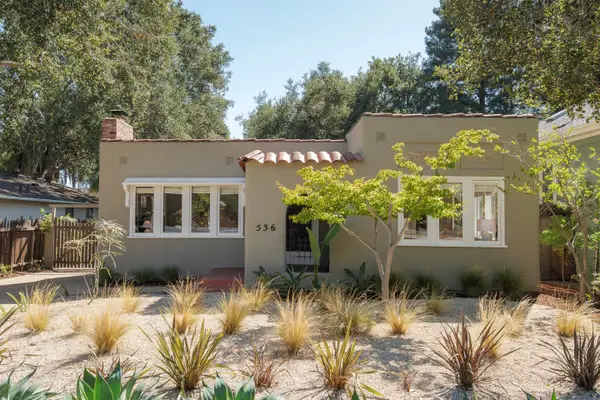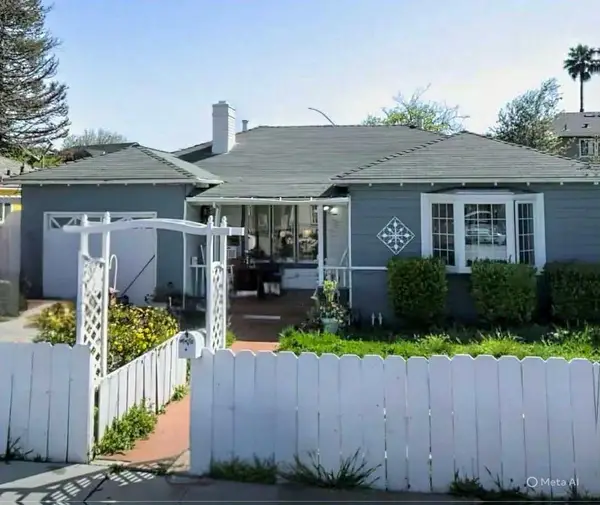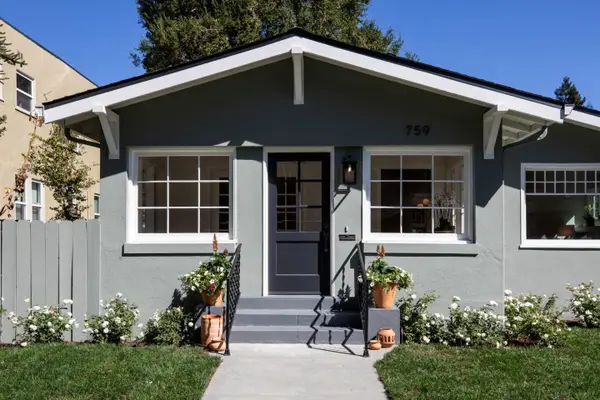61 Primrose Way, Palo Alto, CA 94303
Local realty services provided by:Better Homes and Gardens Real Estate Royal & Associates
61 Primrose Way,Palo Alto, CA 94303
$3,350,000
- 4 Beds
- 2 Baths
- 1,925 sq. ft.
- Single family
- Active
Listed by:j.d. anagnostou
Office:realsmart properties
MLS#:ML82024301
Source:CA_BRIDGEMLS
Price summary
- Price:$3,350,000
- Price per sq. ft.:$1,740.26
About this home
Set in the coveted Green Gables neighborhood of Palo Alto, 61 Primrose Way offers a rare chance to reimagine a two-story residence in one of the city's most desirable enclaves. The charm of this Cape Cod style home reflects the beauty of its tree-lined surroundings. This 4-bedroom, 2-bath home spans approximately 1,925 sq. ft. across two levels, set on a 5,830+ sq. ft. lot. With its generous footprint and prime location, it's the perfect blank canvas. A short distance from Duveneck Elementary and highly rated Palo Alto Schools(Buyer to verify availability), with close access to the Lucy Stern Community Center, Palo Alto Junior Museum and Zoo and Rinconada Park. The location provides convenient access to Stanford University, Town & Country Village, Stanford Shopping Center, Stanford Hospital, and Palo Alto Medical Foundation. In addition, nearby tech giants such as Google, Meta, and other leading companies are within close proximity. Residents also enjoy the vibrant California Avenue district, as well as the dining and shopping experiences of Downtown Palo Alto/University Avenue. Highway 101 makes for easy access to both San Jose and San Francisco. 61 Primrose Way isn't just a house - its an extraordinary opportunity to design your dream lifestyle in the heart of Palo Alto.
Contact an agent
Home facts
- Year built:1947
- Listing ID #:ML82024301
- Added:1 day(s) ago
- Updated:October 11, 2025 at 02:56 PM
Rooms and interior
- Bedrooms:4
- Total bathrooms:2
- Full bathrooms:2
- Living area:1,925 sq. ft.
Heating and cooling
- Heating:Natural Gas
Structure and exterior
- Year built:1947
- Building area:1,925 sq. ft.
- Lot area:0.14 Acres
Finances and disclosures
- Price:$3,350,000
- Price per sq. ft.:$1,740.26
New listings near 61 Primrose Way
- New
 $1,950,000Active3 beds 2 baths773 sq. ft.
$1,950,000Active3 beds 2 baths773 sq. ft.678 Hawthorne Avenue, Palo Alto, CA 94301
MLS# ML82023392Listed by: KW ADVISORS - New
 $8,650,000Active6 beds 4 baths4,440 sq. ft.
$8,650,000Active6 beds 4 baths4,440 sq. ft.1827 Cowper Street, Palo Alto, CA 94301
MLS# ML82024311Listed by: COMPASS - New
 $3,995,000Active3 beds 1 baths1,572 sq. ft.
$3,995,000Active3 beds 1 baths1,572 sq. ft.536 Addison Avenue, Palo Alto, CA 94301
MLS# ML82024287Listed by: GOLDEN GATE SOTHEBY'S INTERNATIONAL REALTY - New
 $3,595,000Active3 beds 2 baths1,667 sq. ft.
$3,595,000Active3 beds 2 baths1,667 sq. ft.3141 David Court, Palo Alto, CA 94303
MLS# ML82024292Listed by: MIDTOWN REALTY - Open Sun, 1:30 to 4:30pmNew
 $3,995,000Active3 beds 1 baths1,572 sq. ft.
$3,995,000Active3 beds 1 baths1,572 sq. ft.536 Addison Avenue, Palo Alto, CA 94301
MLS# ML82024287Listed by: GOLDEN GATE SOTHEBY'S INTERNATIONAL REALTY - New
 $1,050,000Active3 beds 2 baths1,028 sq. ft.
$1,050,000Active3 beds 2 baths1,028 sq. ft.2260 Pulgas Avenue, Palo Alto, CA 94303
MLS# 225130799Listed by: REALTY ONE GROUP ZOOM - New
 $1,999,999Active3 beds 3 baths1,730 sq. ft.
$1,999,999Active3 beds 3 baths1,730 sq. ft.4173 El Camino Real #1, Palo Alto, CA 94306
MLS# ML82023095Listed by: HOMELAND REALTY - Open Sun, 1:30 to 4:30pmNew
 $1,999,999Active3 beds 3 baths1,730 sq. ft.
$1,999,999Active3 beds 3 baths1,730 sq. ft.4173 El Camino Real #1, Palo Alto, CA 94306
MLS# ML82023095Listed by: HOMELAND REALTY - New
 $2,798,000Active2 beds 1 baths1,400 sq. ft.
$2,798,000Active2 beds 1 baths1,400 sq. ft.759 Cowper Street, Palo Alto, CA 94301
MLS# ML82024201Listed by: COMPASS
