907 Cowper Street, Palo Alto, CA 94301
Local realty services provided by:Better Homes and Gardens Real Estate Royal & Associates


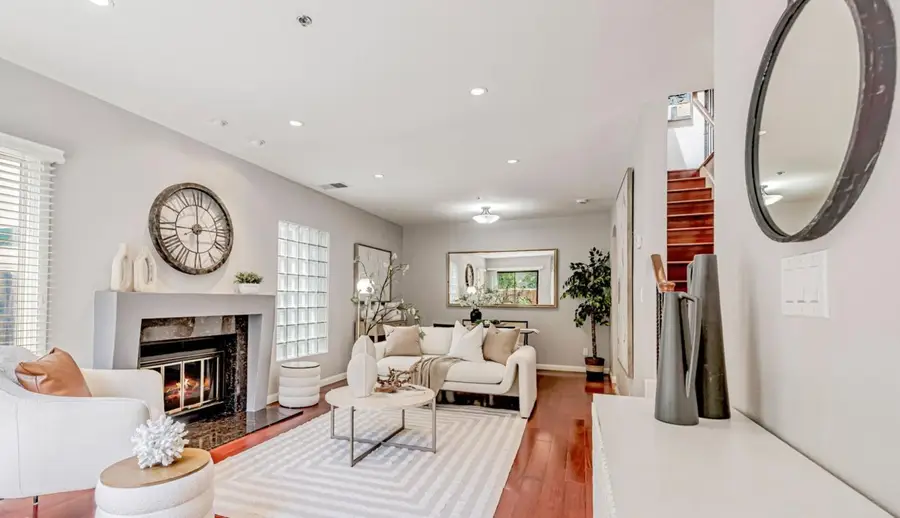
Listed by:julie lau
Office:coldwell banker realty
MLS#:ML82018037
Source:CA_BRIDGEMLS
Price summary
- Price:$1,698,000
- Price per sq. ft.:$1,074.68
- Monthly HOA dues:$874
About this home
URBAN LIVING AT ITS BEST | just a few short blocks of tree-lined streets to downtown Palo Alto University Avenue, this pristine 2-story townhouse (approx.1580 sf) with attached 2-car garage (approx. 360 sf) is well positioned at the back of a 10-unit, professionally managed boutique complex | front courtyard through a private wooden gate, numerous exclusive-use outdoor spaces | tastefully remodeled kitchen has sleek white cabinets by Martha Stewart Living kitchen collection, under cabinet lighting, breakfast bar and everyday eat-in area opening out to the front courtyard | mostly wood floor, heat pump (2010) for central heating & A/C (2 zones), double paned windows & sliding glass doors, skylights and recessed lights | remodeled full bathrooms both with double vanity sinks; primary has openable skylight & oversized shower with Grohe fixture | all 3 bedrooms on the 2nd floor have vaulted ceilings and access to balconies for private enjoyment; primary suite has walk-in closet | 2nd floor laundry closet with side-by-side washer & dryer included, 1st floor guest powder room has pedestal vanity sink | Downtown Palo Alto offers a college town scene and Silicon Valley Hi-tech vibe with bike lanes/paths, neighborhood parks, sidewalk cafes & some of the best fine dining in the Bay Area
Contact an agent
Home facts
- Year built:1984
- Listing Id #:ML82018037
- Added:1 day(s) ago
- Updated:August 15, 2025 at 02:44 PM
Rooms and interior
- Bedrooms:3
- Total bathrooms:3
- Full bathrooms:2
- Living area:1,580 sq. ft.
Heating and cooling
- Cooling:Central Air
- Heating:Heat Pump, Zoned
Structure and exterior
- Roof:Shingle
- Year built:1984
- Building area:1,580 sq. ft.
- Lot area:0.03 Acres
Finances and disclosures
- Price:$1,698,000
- Price per sq. ft.:$1,074.68
New listings near 907 Cowper Street
- Open Sat, 1 to 4:30pmNew
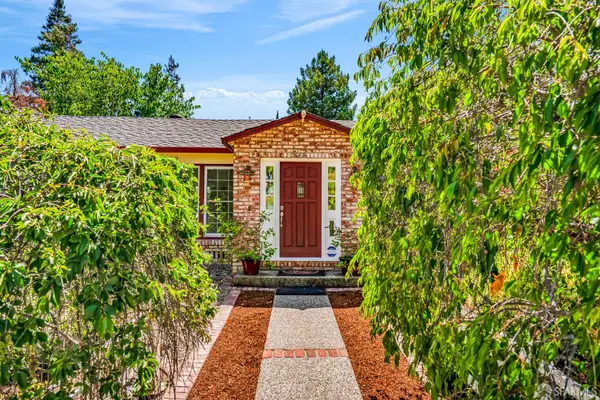 $3,290,000Active3 beds 2 baths1,969 sq. ft.
$3,290,000Active3 beds 2 baths1,969 sq. ft.2668 Ross Road, Palo Alto, CA 94303
MLS# 425065258Listed by: BERKSHIRE HATHAWAY-FRANCISCAN - New
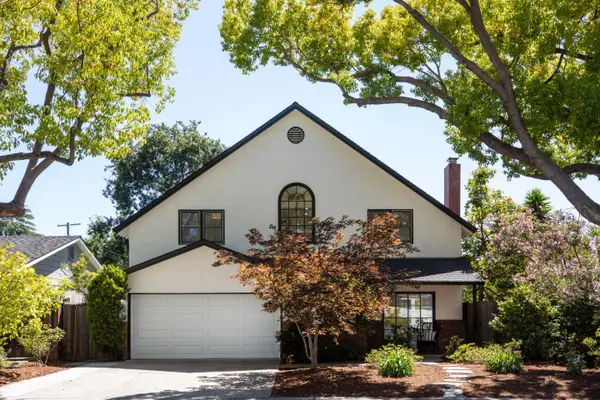 $4,798,000Active5 beds 3 baths2,528 sq. ft.
$4,798,000Active5 beds 3 baths2,528 sq. ft.1494 Kings Lane, Palo Alto, CA 94303
MLS# ML82018042Listed by: COMPASS - New
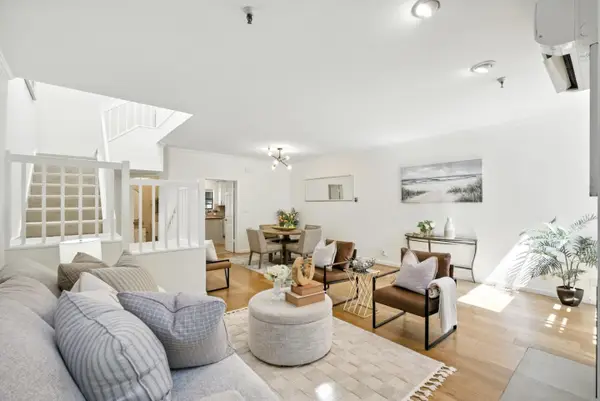 $1,998,000Active3 beds 3 baths1,580 sq. ft.
$1,998,000Active3 beds 3 baths1,580 sq. ft.447 Homer Avenue, Palo Alto, CA 94301
MLS# ML82015870Listed by: KELLER WILLIAMS PALO ALTO - Open Sat, 1:30 to 4:30pmNew
 $6,995,000Active6 beds 6 baths4,165 sq. ft.
$6,995,000Active6 beds 6 baths4,165 sq. ft.3160 Louis Road, Palo Alto, CA 94303
MLS# ML82014143Listed by: GOLDEN GATE SOTHEBY'S INTERNATIONAL REALTY - New
 $2,168,000Active3 beds 3 baths1,920 sq. ft.
$2,168,000Active3 beds 3 baths1,920 sq. ft.498 Fulton Street, Palo Alto, CA 94301
MLS# ML82017930Listed by: RAINMAKER REAL ESTATE - New
 $1,748,000Active3 beds 3 baths1,342 sq. ft.
$1,748,000Active3 beds 3 baths1,342 sq. ft.866 Altaire Walk, Palo Alto, CA 94303
MLS# ML82017934Listed by: SCOPE REAL ESTATE - New
 $3,988,000Active4 beds 2 baths2,123 sq. ft.
$3,988,000Active4 beds 2 baths2,123 sq. ft.779 Holly Oak Drive, Palo Alto, CA 94303
MLS# ML82017904Listed by: DELEON REALTY - New
 $5,888,520Active6 beds 6 baths3,995 sq. ft.
$5,888,520Active6 beds 6 baths3,995 sq. ft.923 Shauna, Palo Alto, CA 94306
MLS# 41107910Listed by: NATASHA KHAN, BROKER - New
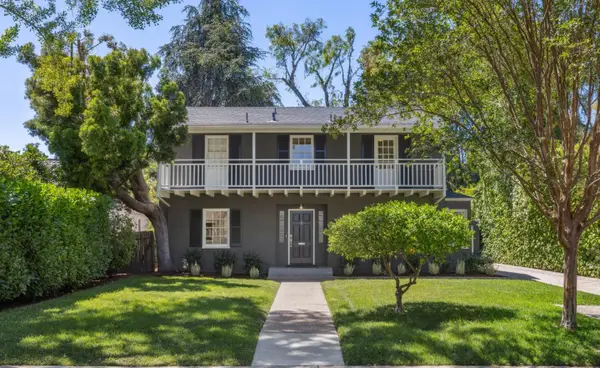 $5,498,000Active4 beds 4 baths2,332 sq. ft.
$5,498,000Active4 beds 4 baths2,332 sq. ft.1310 Greenwood Avenue, Palo Alto, CA 94301
MLS# ML82017748Listed by: COMPASS
