976 Laurel Glen Drive, Palo Alto, CA 94304
Local realty services provided by:Better Homes and Gardens Real Estate Royal & Associates
Listed by:
Office: deleon realty
MLS#:ML82018624
Source:CA_BRIDGEMLS
Price summary
- Price:$8,499,000
- Price per sq. ft.:$1,357.67
About this home
Shaded by towering redwoods and nestled beside the Palo Alto Hills Golf & Country Club, this exceptional Tudor estate offers a rare blend of grandeur, privacy, and natural beauty. Set on a full acre, the main home spans over 6,200 square feet of light-filled interiors with soaring ceilings, fine millwork, rich hardwood and tile floors, and expansive formal spaces ideal for entertaining. A walk-out family room and chef's kitchen with premium appliances provide comfort and functionality, while multiple fireplaces add warmth and charm. The flexible layout includes a bedroom that doubles as an office, and a luxurious primary suite. Multi-level, masterfully landscaped grounds feature a saltwater pool by a peaceful waterfall, an outdoor kitchen, fire pit patio, pool house with sauna and fireplace, and a separate 1-bedroom guest house. With AC, a 3-car garage, and a prized Palo Alto Hills location, this home offers the ultimate in private, elevated living.
Contact an agent
Home facts
- Year built:1981
- Listing ID #:ML82018624
- Added:91 day(s) ago
- Updated:November 20, 2025 at 03:46 PM
Rooms and interior
- Bedrooms:6
- Total bathrooms:7
- Full bathrooms:6
- Living area:6,260 sq. ft.
Heating and cooling
- Cooling:Central Air
- Heating:Forced Air
Structure and exterior
- Year built:1981
- Building area:6,260 sq. ft.
- Lot area:1 Acres
Finances and disclosures
- Price:$8,499,000
- Price per sq. ft.:$1,357.67
New listings near 976 Laurel Glen Drive
- New
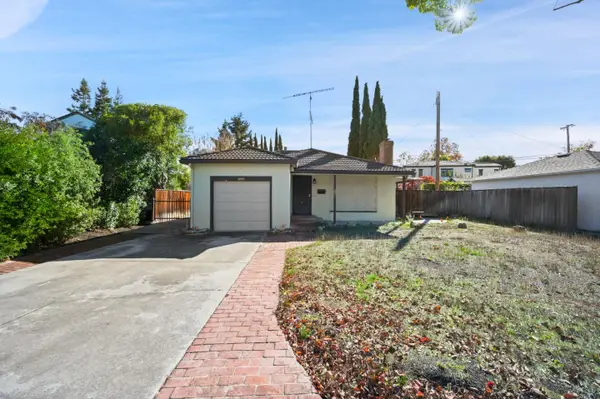 $2,868,000Active3 beds 2 baths1,498 sq. ft.
$2,868,000Active3 beds 2 baths1,498 sq. ft.2691 Marshall Drive, Palo Alto, CA 94303
MLS# ML82027967Listed by: CHRISTIE'S INTERNATIONAL REAL ESTATE SERENO - Open Fri, 9:30am to 1:30pmNew
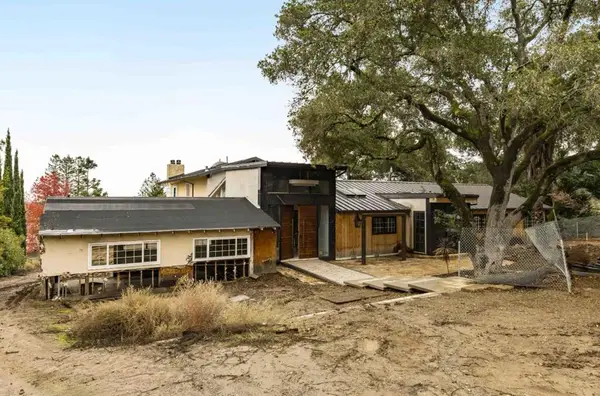 $4,988,000Active6 beds 4 baths4,270 sq. ft.
$4,988,000Active6 beds 4 baths4,270 sq. ft.3085 Alexis Drive, Palo Alto, CA 94304
MLS# ML82027917Listed by: DELEON REALTY - New
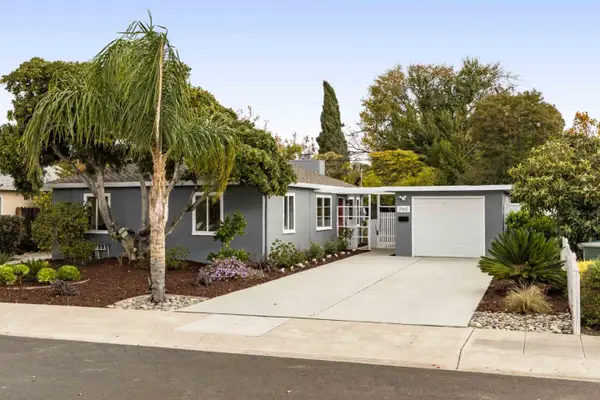 $2,488,000Active3 beds 1 baths1,004 sq. ft.
$2,488,000Active3 beds 1 baths1,004 sq. ft.3165 Morris Drive, Palo Alto, CA 94303
MLS# ML82027914Listed by: DELEON REALTY - New
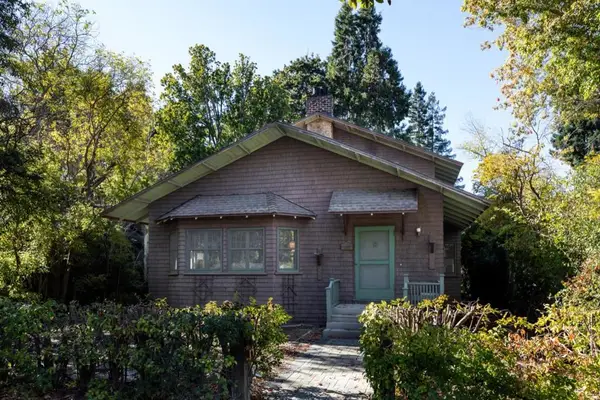 $3,198,000Active3 beds 2 baths2,290 sq. ft.
$3,198,000Active3 beds 2 baths2,290 sq. ft.1100 Bryant Street, Palo Alto, CA 94301
MLS# ML82027912Listed by: COMPASS - New
 $4,298,000Active3 beds 2 baths2,098 sq. ft.
$4,298,000Active3 beds 2 baths2,098 sq. ft.3691 Laguna Avenue, Palo Alto, CA 94306
MLS# ML82027671Listed by: DPL REAL ESTATE - Open Sat, 1 to 4:30pmNew
 $9,998,000Active7 beds 4 baths2,960 sq. ft.
$9,998,000Active7 beds 4 baths2,960 sq. ft.2262 Louis Road, Palo Alto, CA 94303
MLS# ML82027667Listed by: DPL REAL ESTATE - New
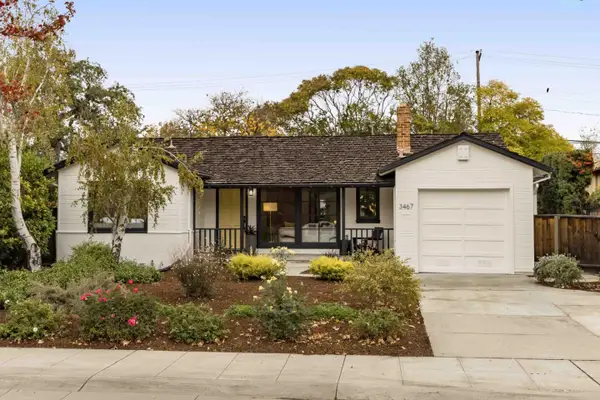 $2,988,000Active4 beds 2 baths1,696 sq. ft.
$2,988,000Active4 beds 2 baths1,696 sq. ft.3467 Waverley Street, Palo Alto, CA 94306
MLS# ML82027603Listed by: DELEON REALTY - New
 $1,098,000Active2 beds 2 baths1,247 sq. ft.
$1,098,000Active2 beds 2 baths1,247 sq. ft.153 California Avenue #F215, Palo Alto, CA 94306
MLS# ML82027537Listed by: COLDWELL BANKER REALTY - New
 $2,800,000Active3 beds 2 baths1,405 sq. ft.
$2,800,000Active3 beds 2 baths1,405 sq. ft.4142 Amaranta Court, Palo Alto, CA 94306
MLS# ML82026999Listed by: CORCORAN ICON PROPERTIES - New
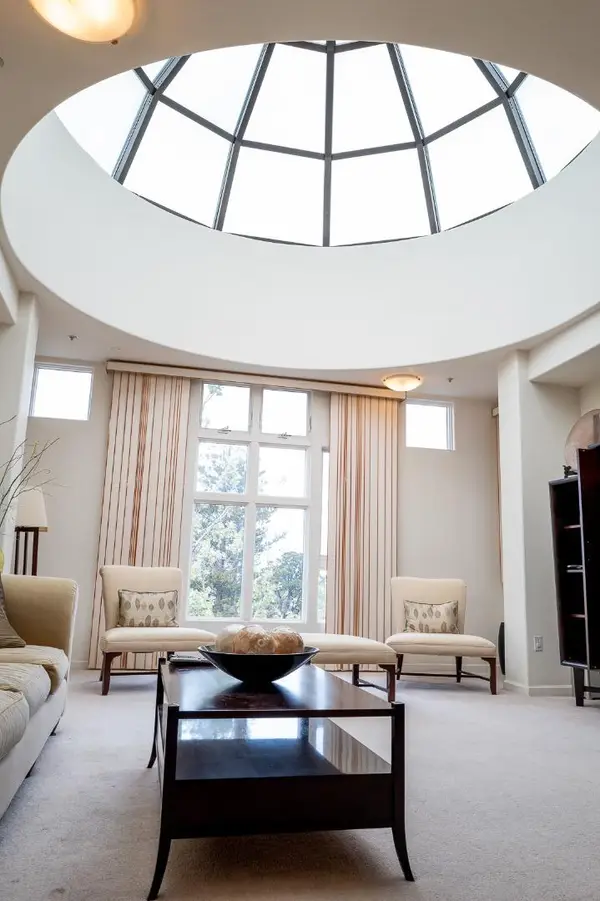 $1,572,750Active2 beds 2 baths1,412 sq. ft.
$1,572,750Active2 beds 2 baths1,412 sq. ft.200 Sheridan Avenue #406, Palo Alto, CA 94306
MLS# ML82027502Listed by: COLDWELL BANKER REALTY
